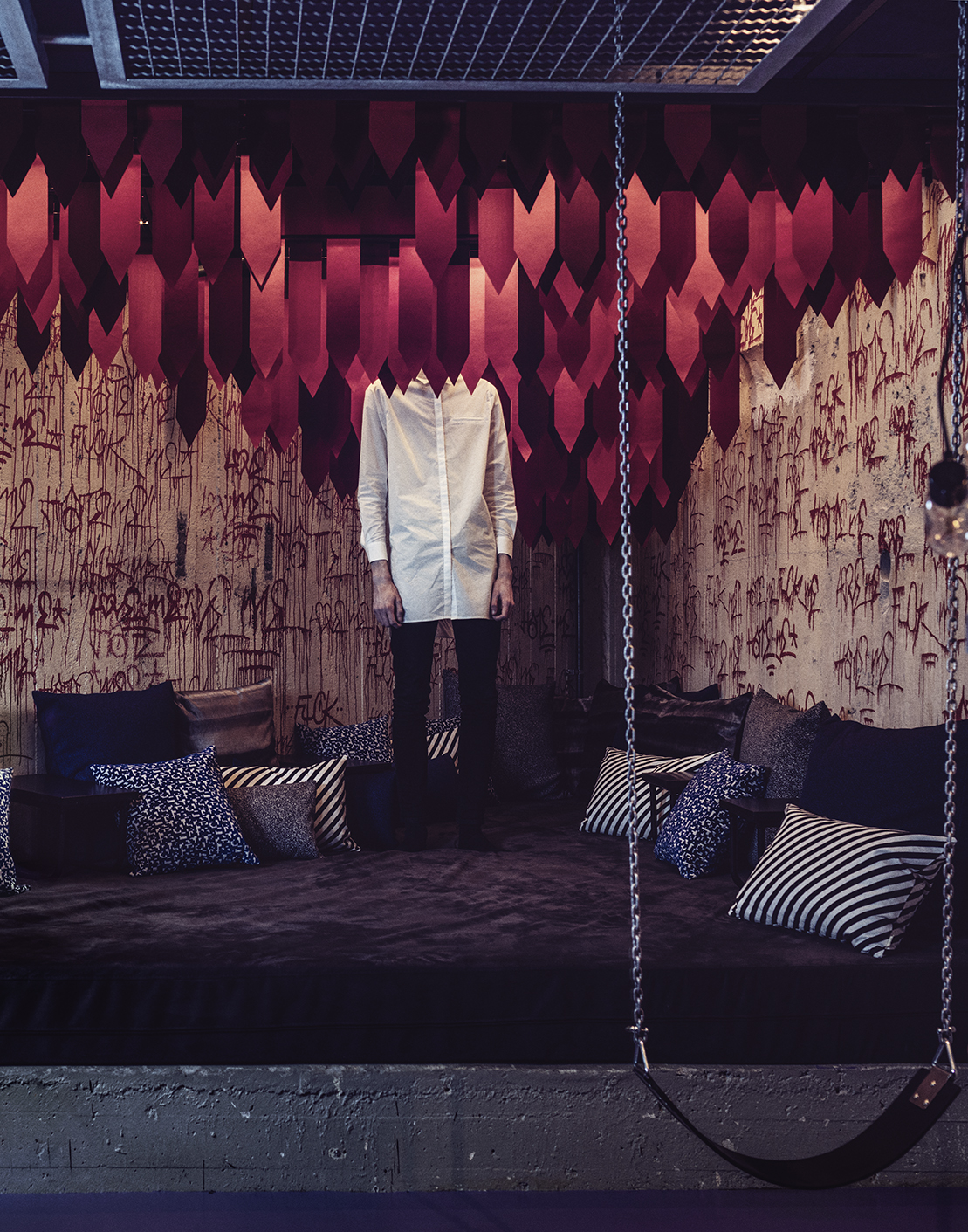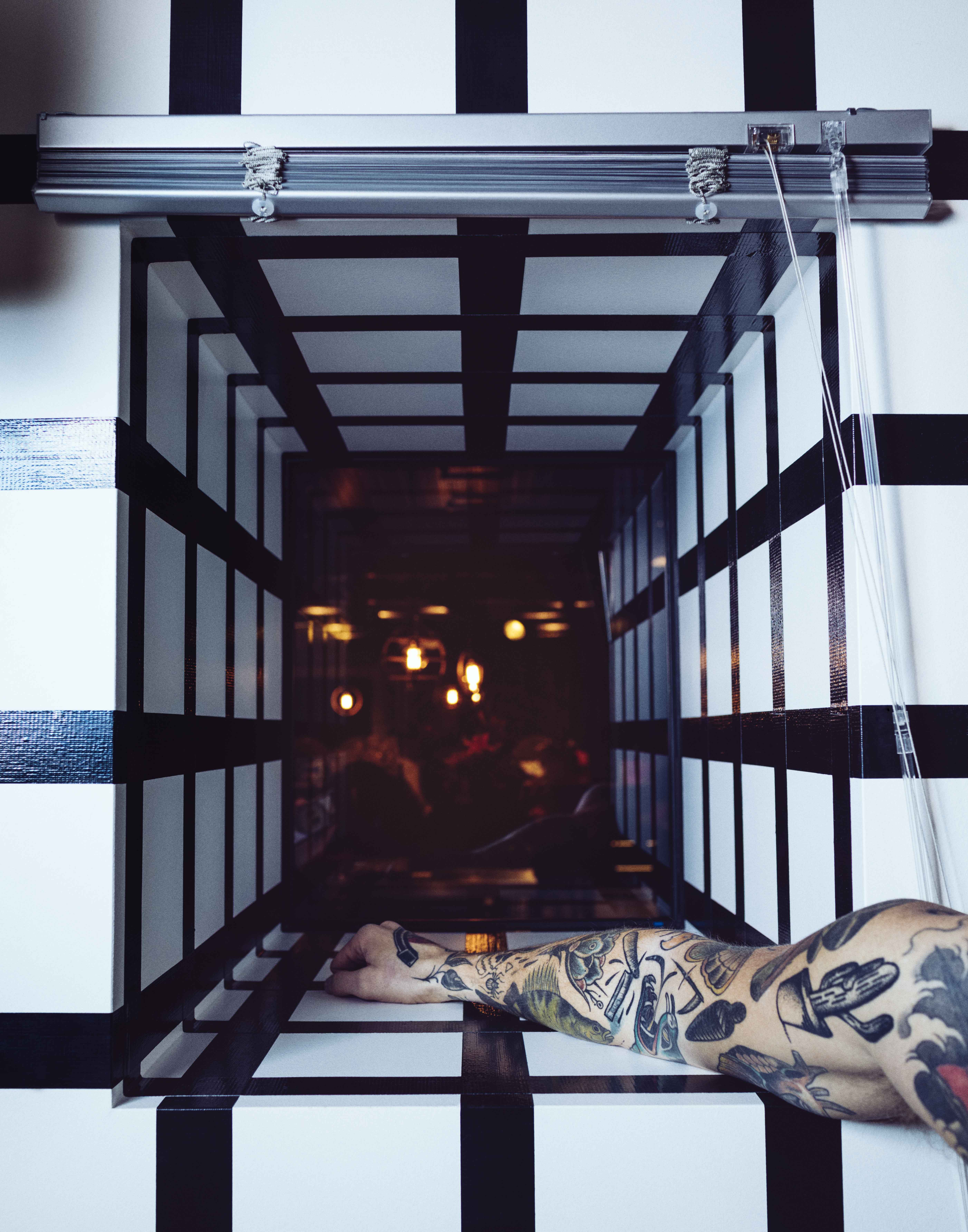Tengbom’s Stockholm Office
A pink discovery tour
A curious architect is a good architect. With this in mind Tengbom’s Stockholm office left our home near Slussen after many years to explore and experience one of Stockholm’s most experimental and inspiring urban development projects: Hagastaden. In an old mineral factory from 1934, we built our pink dream.


The Tengbom-branded move from the iconic Glass House on Katarinavägen by Slussen left for Hagastaden on April 1, 2023. On the address labels: Hälsingegatan 49. Before you have the chance to ask why, we give you the answer – change and renewal are good for creativity. And as architects, we need both creativity and insights into how cityscapes (and the people in those environments) change. The aftermath of the pandemic had also changed the way we work and created new needs for our staff.
“Hagastaden’s diverse architecture, many green areas, and wide range of services create a creative and vibrant environment for us to work, experiment, and develop together with our customers and partners,” says Practise Director Mark Humphreys.



New growth rings but the same brick
Many buildings in Hagastaden take us back to the industrialism of the 1930s. For more than 40 years, the red brick-clad building, the Mineral Factory, housed Apotekarnes mineral water production. Through a careful transformation from industry to office, the industrial feel of the building lives on to this day. From the courtyard you can clearly see the intersection of the historic factory section and the modern glass extension. Here, our employees have a green oasis for coffee, lunch, and refreshing meetings – furnished with Tengbom-designed outdoor furniture.
An office that breathes freedom and optimism




Spatial discovery in pink
Thanks to a flexible floor plan with many possibilities, we were able to create a functional, creative, and stimulating work environment for our employees. The spatial journey starts at the entrance. Here, the visitor is greeted by a welcoming and dynamic “Arena” with inspiration areas, inviting touchdown workstations, sofa groups, ping pong tables, lunch tables, an open kitchen, and a library. Instead of a traditional reception, we have a mobile host who welcomes and guides our guests. It is more like an integrated part of the flexible workspaces. The Arena also works well for larger events.
“From the Arena, you can see right into the modelling workshop, a large wooden pavilion with impressive shop windows. The further into the premises you go, the more surprises you encounter. Walking through our office should be a bit of a discovery tour,” continues Mark.


A 1200 square meter spray-painted pink ceiling connects many of the different parts of the office. The colour lies densely over pipe and ceiling installations, leaving clear traces of the former factory. The pink creates an optimistic, soft, and warm feeling that brings life and builds identity.
The Activity guides
The office is adapted to an activity-based work approach and divided into zones that offer rooms and environments for all types of work. The workstationes are flexible and allow for different types of grouping and ways of working at different times. We simply let the needs of the day or the task to guide us. Or the mood, for that matter.

“There is a room for every moment, task, and mood. When I want to work a bit secluded, I hang out in the niche of the wooden pavilion; when I need to brainstorm with my colleagues, I sit down in the open-plan office. The sofa groups work well for more relaxed meetings, and the many small team rooms facilitate our digital-physical way of working,” says our architect Pernille Andersen.
Gym? Yes, of course. It is fully equipped and ready to welcome fitness enthusiasts both during and outside working hours.

Be creative!

Our new office should not be perceived as tidy but rather as a living and experimental workshop. A natural meeting place that breathes freedom and creativity. An encouraging and permissive hub that prioritizes co-creation. In common areas, we share what is on our drawing boards here and now through sketches, models, material and colour samples, and more. In an increasingly digitized work environment, physical experiences are becoming more important. Being able to touch and feel.
In an increasingly digitized work environment, physical experiences become even more important. Being able to touch and feel.
“We want our employees to be encouraged to try something new, to be inspired, to have new ideas, and the opportunity to experiment – it is a crucial foundation in our work as architects. That’s why we showcase what we are working on and our collective intelligence even more,” says Mark.

Close collaborations yield good results
Our new office is the result of good collaborations, especially with Atrium Ljungberg and TL Bygg.
“We worked as a team with Atrium Ljungberg and TL Bygg, who were very responsive to our needs. Thanks to that, we got maximum value out of the existing framework,” says Mark.
Awards and recognition
Nominated for Inside World Festival of Interiors 2024 (WAF) and Sweden’s Most Beautiful Office 2024. Winner of Sustainable Interior of the Year i Dezeen Awards 2024. Winner of Guldstolen Interiör 2024.























































































































 These messages are then blasted onto reused natural stones and arranged along People’s Walk. The blasted stones will be permanent markers along the walk. An exhibition is also underway at the pavilion that explains how the city and OBOS work with equality.
These messages are then blasted onto reused natural stones and arranged along People’s Walk. The blasted stones will be permanent markers along the walk. An exhibition is also underway at the pavilion that explains how the city and OBOS work with equality.


 “If we want an equal city, we can’t keep planning and building like we always have,” says Vesna. “The goal has been to create a system for innovative work with equality and human rights in architecture and urban development processes. That is why our hope is that FairShare will inspire and guide change in how the industry works concretely with equality.”
“If we want an equal city, we can’t keep planning and building like we always have,” says Vesna. “The goal has been to create a system for innovative work with equality and human rights in architecture and urban development processes. That is why our hope is that FairShare will inspire and guide change in how the industry works concretely with equality.”





































































































































































 Through a close collaboration with Lars Höglund, founder of Butong, and our digital expert in ArchTech & Future, the complex shapes were developed based on a parametric model – with only a series of charcoal sketches as the foundation.
Through a close collaboration with Lars Höglund, founder of Butong, and our digital expert in ArchTech & Future, the complex shapes were developed based on a parametric model – with only a series of charcoal sketches as the foundation.














 Another more basic, but well-functioning, solution to at least some of these problems lay in storage. A tidy everyday life requires proper wardrobes, this much is clear. We therefore designed extra opportunities for tucking things away. And as the cherry on the cake, we have customised them to Ikea’s popular wardrobe series.
Another more basic, but well-functioning, solution to at least some of these problems lay in storage. A tidy everyday life requires proper wardrobes, this much is clear. We therefore designed extra opportunities for tucking things away. And as the cherry on the cake, we have customised them to Ikea’s popular wardrobe series.




































































































 The original façades have strong character, bearing the kiln marks of their making. To carry the heritage forward while adding our own imprint, we chose, together with the City Planning Office, a red brick façade that ties together the old and the new.
The original façades have strong character, bearing the kiln marks of their making. To carry the heritage forward while adding our own imprint, we chose, together with the City Planning Office, a red brick façade that ties together the old and the new.














 In the 1970s, a new southern wing was added by architect Åke Ahlström (1918–2001). A western wing toward the northern part of Saltmätargatan was built in 1976, where the auditorium was joined by modern lecture halls, including the technically advanced KAW. The interesting part? This addition was also designed by Tengbom – now in the form of Tengbom Architects, Sweden’s oldest architectural office and a direct continuation of the practice Ivar Tengbom founded in 1906. That the same office that designed the original building also contributed to its further development almost a century later is a rare but beautiful reflection of what architecture can be: a conversation across generations, built in brick, wood, and thought.
In the 1970s, a new southern wing was added by architect Åke Ahlström (1918–2001). A western wing toward the northern part of Saltmätargatan was built in 1976, where the auditorium was joined by modern lecture halls, including the technically advanced KAW. The interesting part? This addition was also designed by Tengbom – now in the form of Tengbom Architects, Sweden’s oldest architectural office and a direct continuation of the practice Ivar Tengbom founded in 1906. That the same office that designed the original building also contributed to its further development almost a century later is a rare but beautiful reflection of what architecture can be: a conversation across generations, built in brick, wood, and thought.
































































 A subdued material palette of concrete, wood, and zinc conveys a sense of permanence and warmth. The cast-in-place concrete, with exposed aggregate, creates a living surface where shadows shift across the façade throughout the day. Vertical wooden panels in heat-treated pine provide a soft contrast to the concrete, while the sedum roof and solar panels add sustainable qualities.
A subdued material palette of concrete, wood, and zinc conveys a sense of permanence and warmth. The cast-in-place concrete, with exposed aggregate, creates a living surface where shadows shift across the façade throughout the day. Vertical wooden panels in heat-treated pine provide a soft contrast to the concrete, while the sedum roof and solar panels add sustainable qualities.















































