Temporary food hall at Östermalmstorg
Brief with a lasting impressionTrade in fresh, raw produce has returned to Östermalmstorg. Now in the form of a temporary food hall, commissioned by Tengbom. The temporary food hall has not only brought in more business than ever, it has also attracted a new clientèle to the area, and has revealed new uses of the town square. Good architecture in its best form, we say.
First, a little history
Historically, Östermalmstorg has been a place for trading stands and sales of fresh, raw produce. This was until the city administration banned this for hygienic and administrative reasons. In 1888, the new food hall stood on the corner of Humlegårdsgatan and Nybrogatan, a trading location of the most modern kind. At the same time, this meant that the square lost its original function. But today, with a temporary food hall occupying the square, we can speculate on the question “what if’ they had chosen, for example, to cover the market with a permanent building at its original location. How would that have changed Östermalm’s cityscape, and the function of the square?
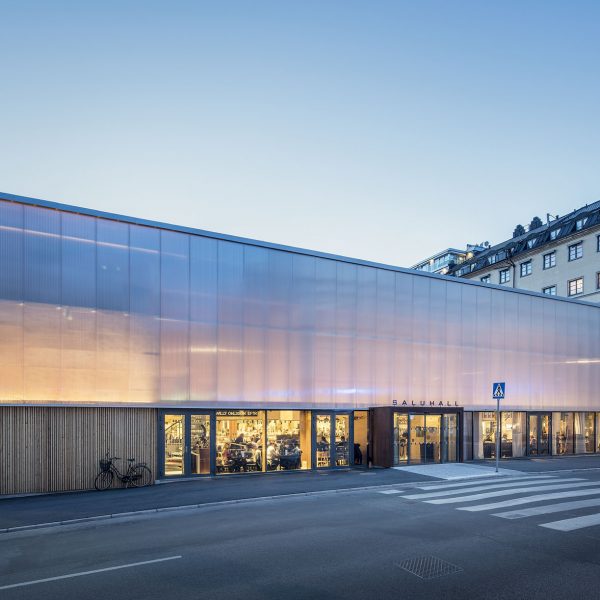
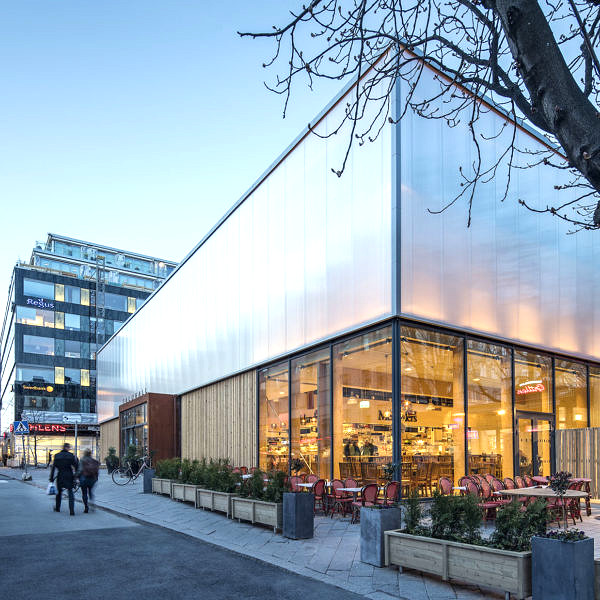
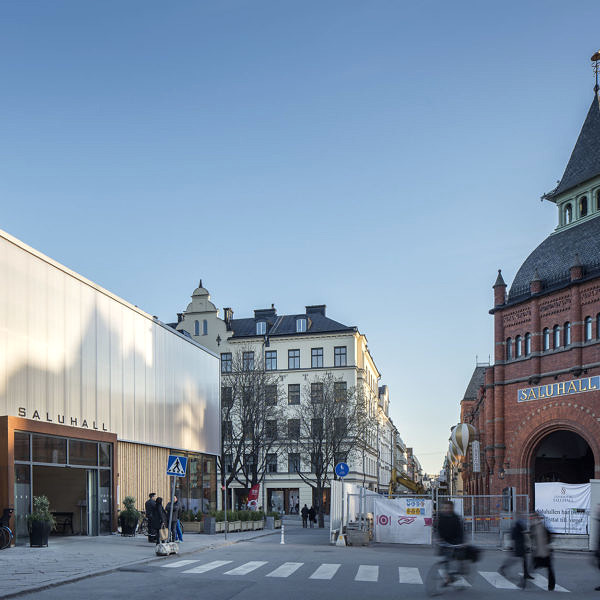
Loss of surface area as a positive thing
128 years later, Östermalm’s Saluhall was in dire need of upgrading and development. During the two years of redevelopment, which Tengbom is also working on, the City of Stockholm has decided to erect a temporary building where trade can continue without the traders and regulars being affected too much. In order to accommodate all the traders and all the functions of the food hall, we were permitted to use the entire square area for the 1,970 square meter building. A tough nut to crack was to make the loss of urban space a positive thing. We solved this through careful architecture with a lot of character – a design that both attracts activity and traffic, but which also shows respect for the surroundings.
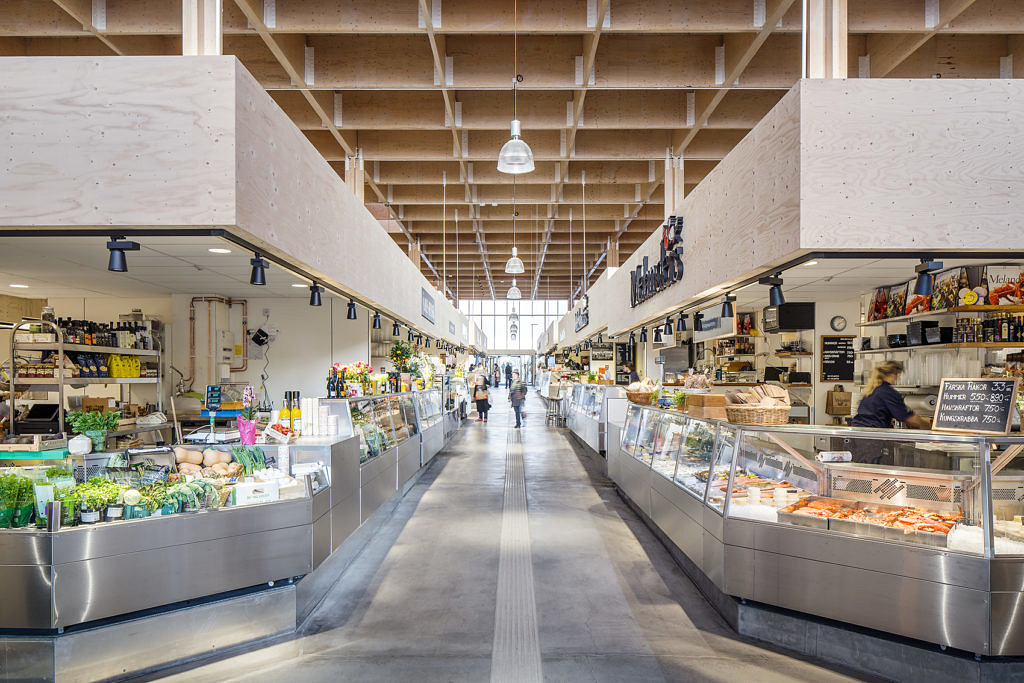
Good architecture pays off
Prolonged opening hours in the temporary food hall have contributed to attracting the gaze of a younger target group, who are turning their attention to the food hall. That being said, you may think that the older and often returning clientèle would disappear, but that is also not the case.
The truth is that business is doing better now in the temporary hall compared to the Östermalm’s Saluhall, and the number of visitors has gone up.
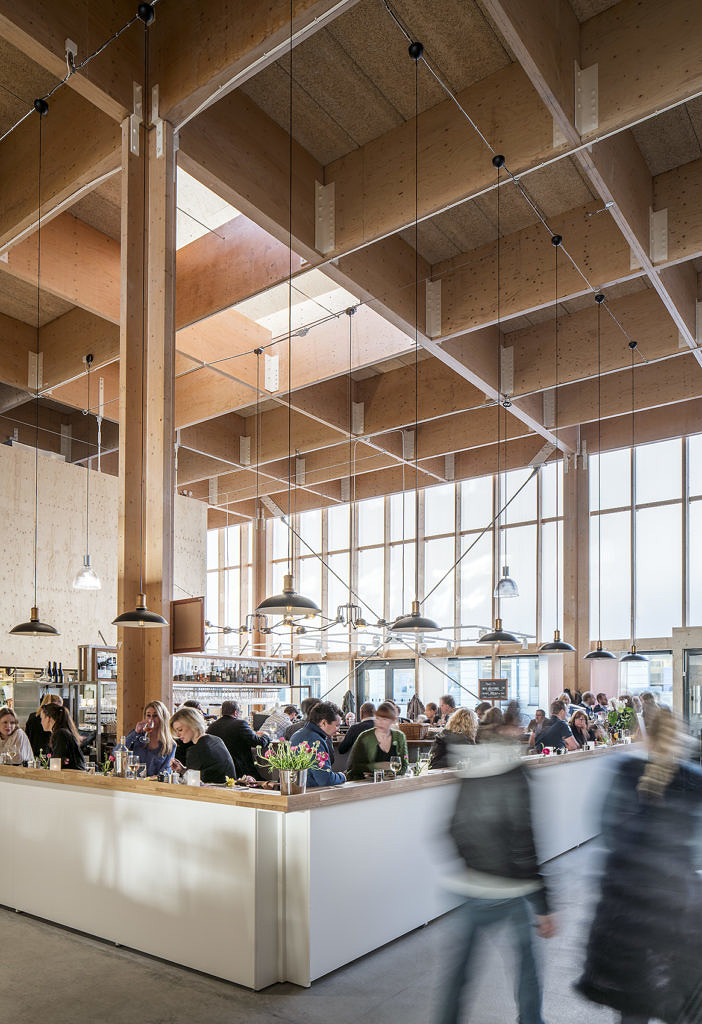
Of course, this appeals to both traders and the City of Stockholm. So now our collaboration with the city will continue to take advantage of this unique atmosphere, with the ambition to bring it into the newly renovated hall in a few years. For us, this is strong evidence that good architecture pays off.
New old features
Östermalmstorg may look different today, with a structure of wood and plastic sheet panels placed at its centre. But great consideration has been taken to maintaining sight lines and lines of movement. For example, there is an entrance on all four sides of the building, in order for the existing flow of pedestrian traffic to function. The stalls are located along wide and straight lines of communication, which simplifies the orientation of the building. You can also see right through it, in order to orient yourself in the city and the square.
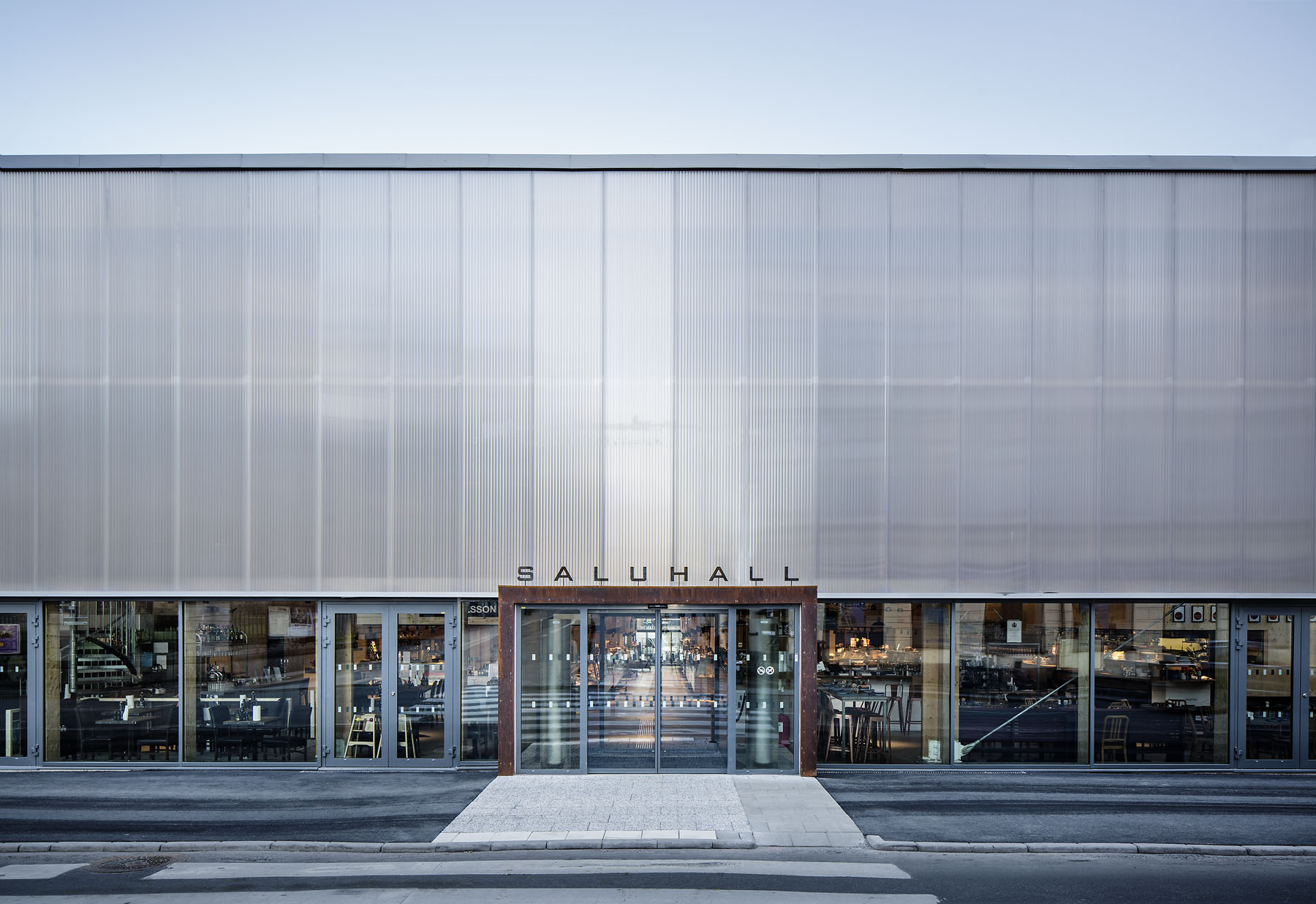
Characteristic and temporary
We have designed a building with a frame of prefabricated modules that is quick to assemble and later dismantle when the building is taken out of service. It also creates the opportunity to reuse the hall in another location, possibly with a different function. Using wood as a material has several advantages. In this case its light weight played the biggest role in view of the difficult ground conditions of the square. It is also renewable and ecological, environmentally friendly, and climate smart. Externally, we clad the structure with untreated pine bars of varying sizes. The south-west corner and the south-east façade have large glass sections to offer views both in and out of the hall. The upper part of the market hall is fully clad in semi-transparent plastic sheet panels that let in a lot of daylight and lights up like a lantern in the evening.
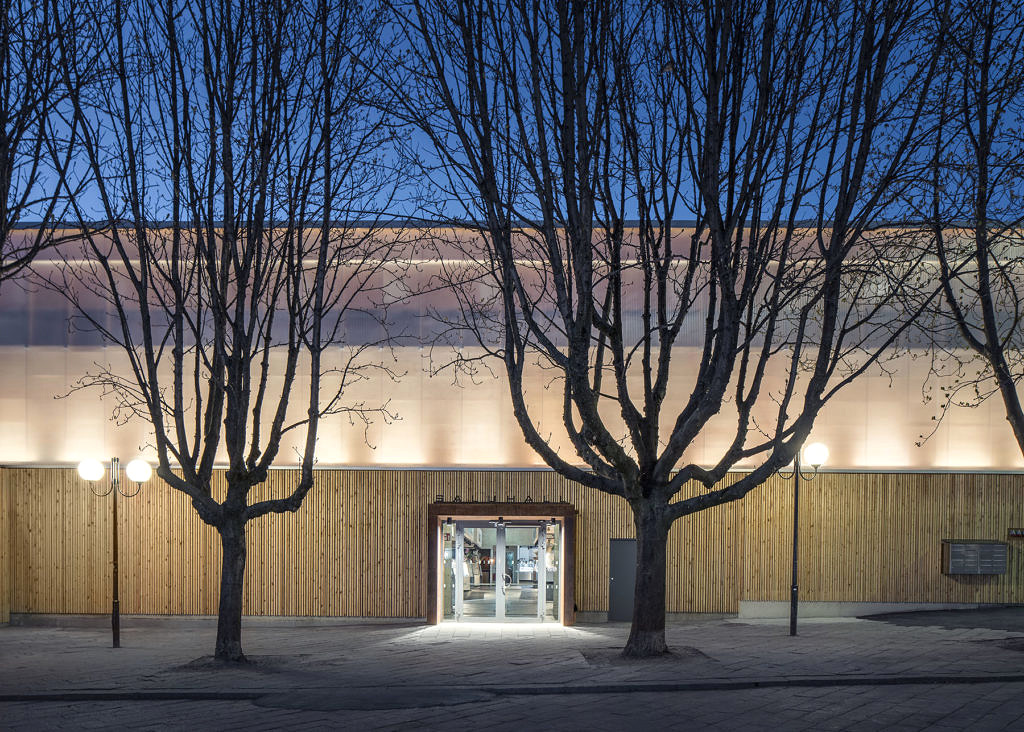
The challange and the balance
We love a challenge. In this project the ground conditions were a significant contributing factor to this, among other things. The square slopes 1.9 metres, and is located directly above a metro station. The solutions we came up with have not only made the food hall possible. They also led to lasting improvements with replaced sewage pipes and modern garbage disposal solutions for the square, among other things.
Will the temporary foodhall be permanent?
There are no plans for the temporary food hall to become permanent. Though many visitors have expressed a desire for this. We can only agree, and highlight that the food hall has given Östermalmstorg new life and has made it a better place to visit than ever before.
Awards
The temporary food hall has won the Design S award in the category of Architecture 2016. The Architizer A+ Award in the Commercial Retail 2017 Category. The Stockholm Chamber of Commerce’s Urban Environment Award 2017. The food hall was also nominated for the Mies van der Rohe Award in the late autumn of 2016.
The team behind this project
Contact
Contributing areas of expertise
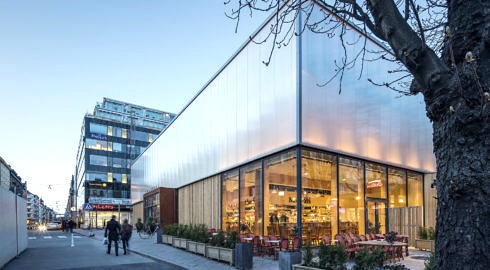
Retail
We work on commercial properties or buildings where trade takes place, meaning anything from urban development of a street or of existing buildings into a shopping centre. Often in combination with infrastructure such as airports and railway stations. Commerce is trend-sensitive and we make sure to be on point.
Read more about Retail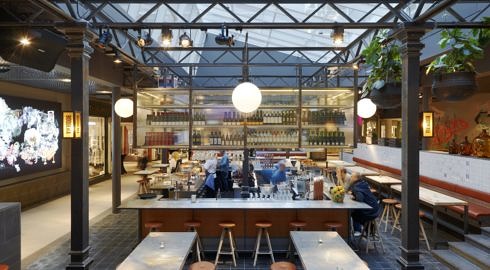
Hotel & Restaurant
We create environments that people want to return to time and time again. One of our most important goals is to contribute to environments that live on through the visitors’ stories and experiences. The atmosphere that we strive for is always based on a partnership with others, to create strong concepts.
Read more about Hotel & Restaurant