Tengbom’s Stockholm Office
A PINK DISCOVERY TOURA curious architect is a good architect. With this in mind Tengbom’s Stockholm office left our home near Slussen after many years to explore and experience one of Stockholm’s most experimental and inspiring urban development projects: Hagastaden. In an old mineral factory from 1934, we built our pink dream.
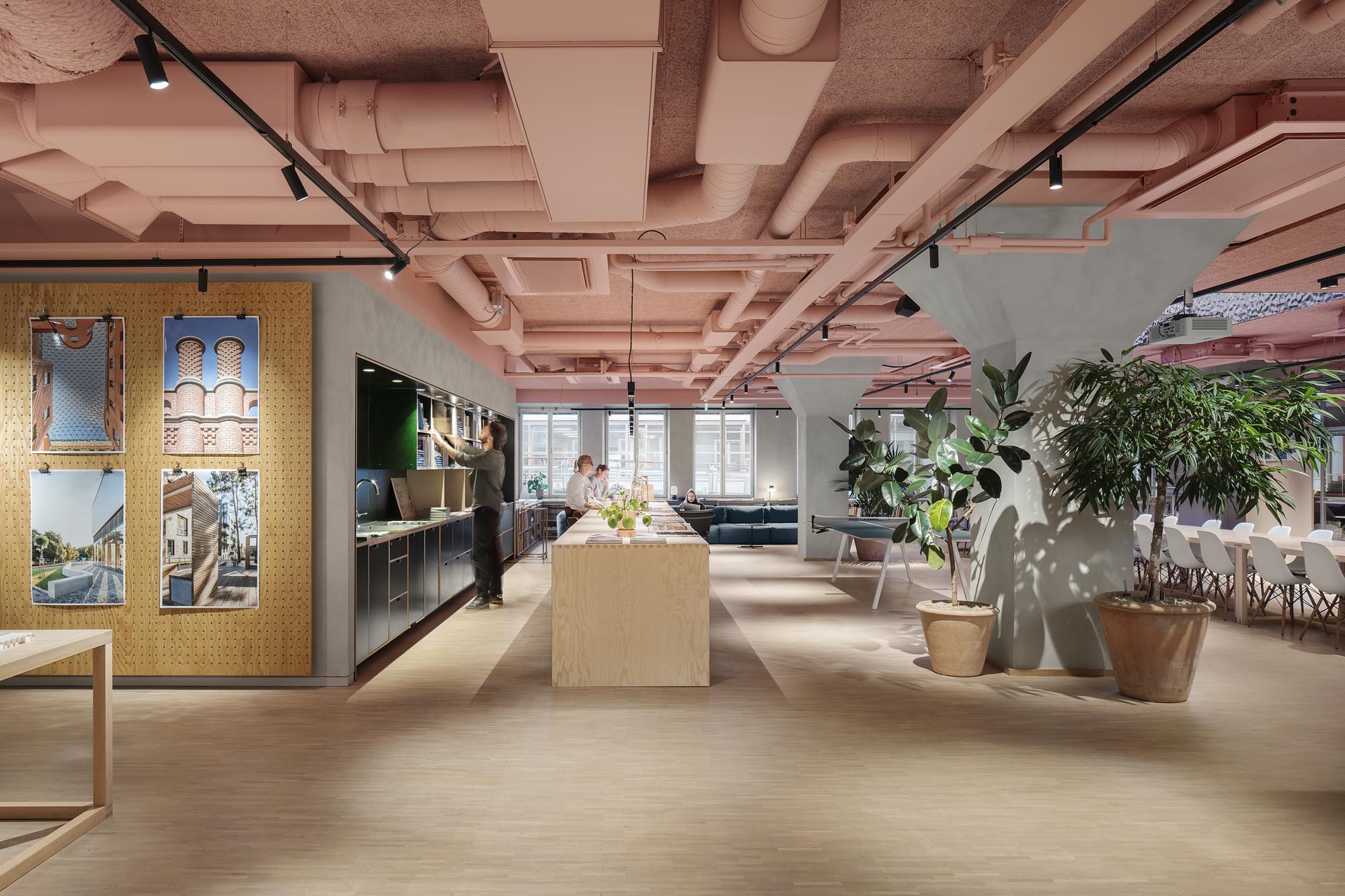
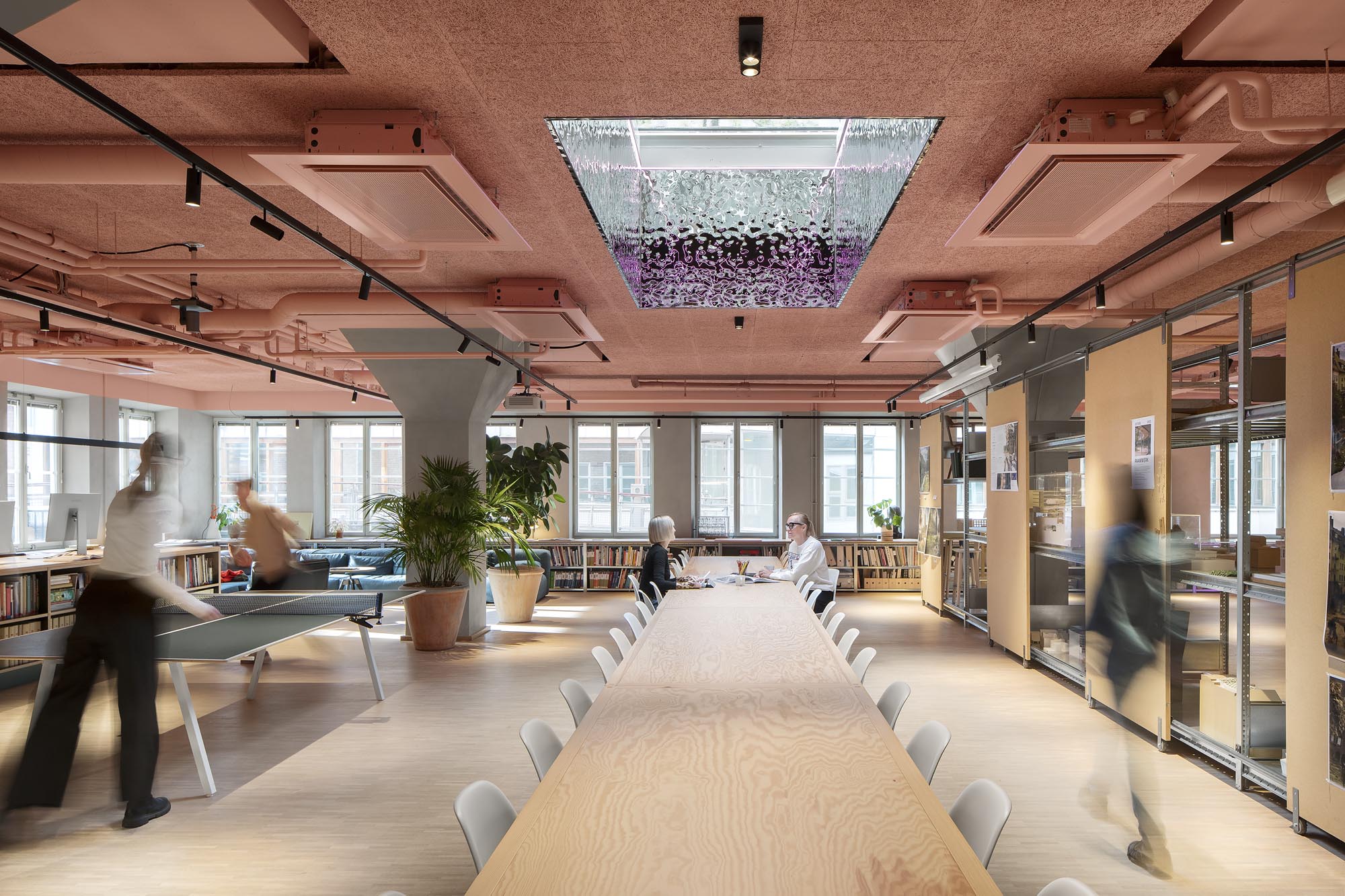
The Tengbom-branded move from the iconic Glass House on Katarinavägen by Slussen left for Hagastaden on April 1, 2023. On the address labels: Hälsingegatan 49. Before you have the chance to ask why, we give you the answer – change and renewal are good for creativity. And as architects, we need both creativity and insights into how cityscapes (and the people in those environments) change. The aftermath of the pandemic had also changed the way we work and created new needs for our staff.
“Hagastaden’s diverse architecture, many green areas, and wide range of services create a creative and vibrant environment for us to work, experiment, and develop together with our customers and partners,” says office and regional manager Mark Humphreys.
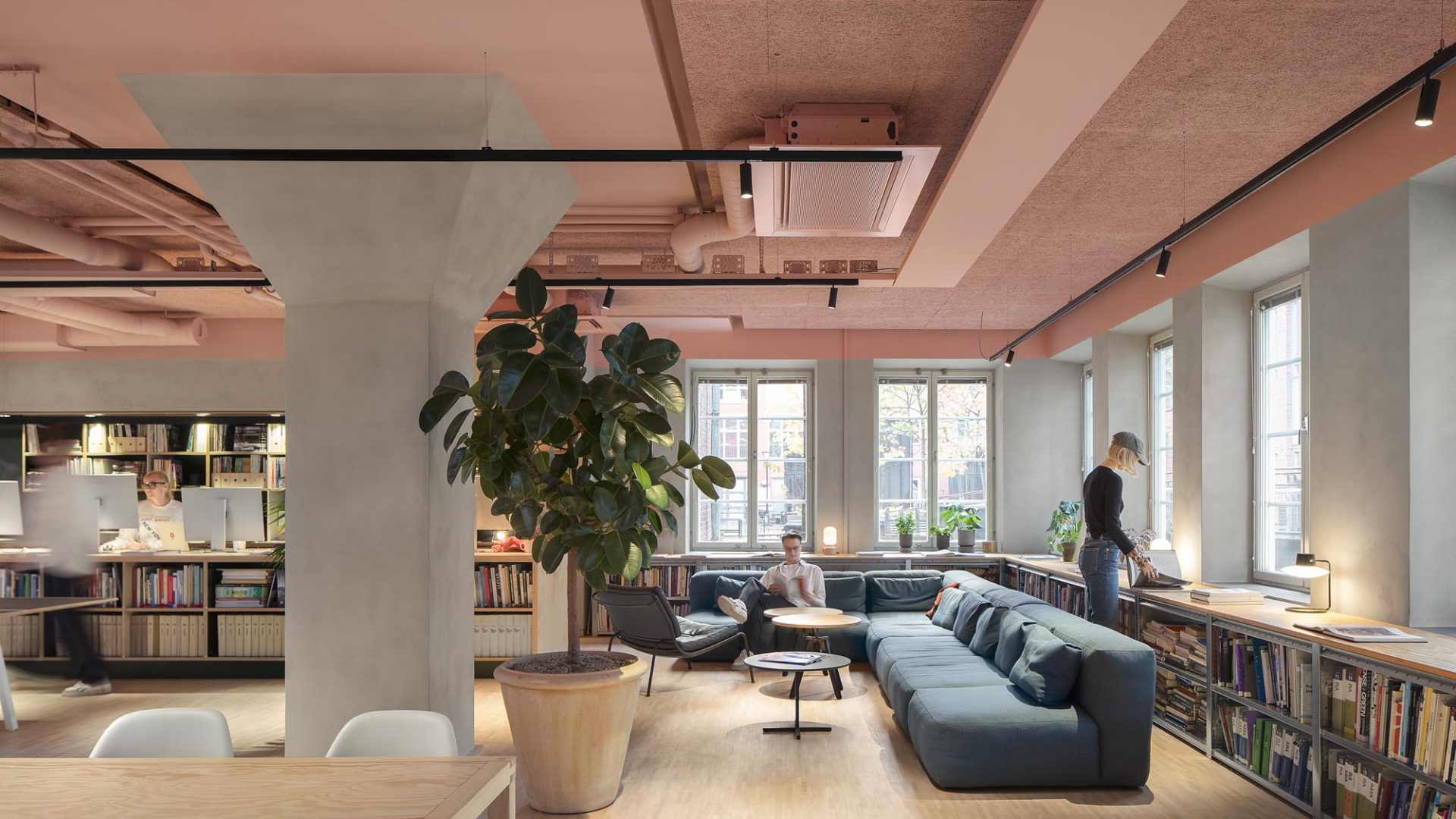 Photo: Felix Gerlach
Photo: Felix Gerlach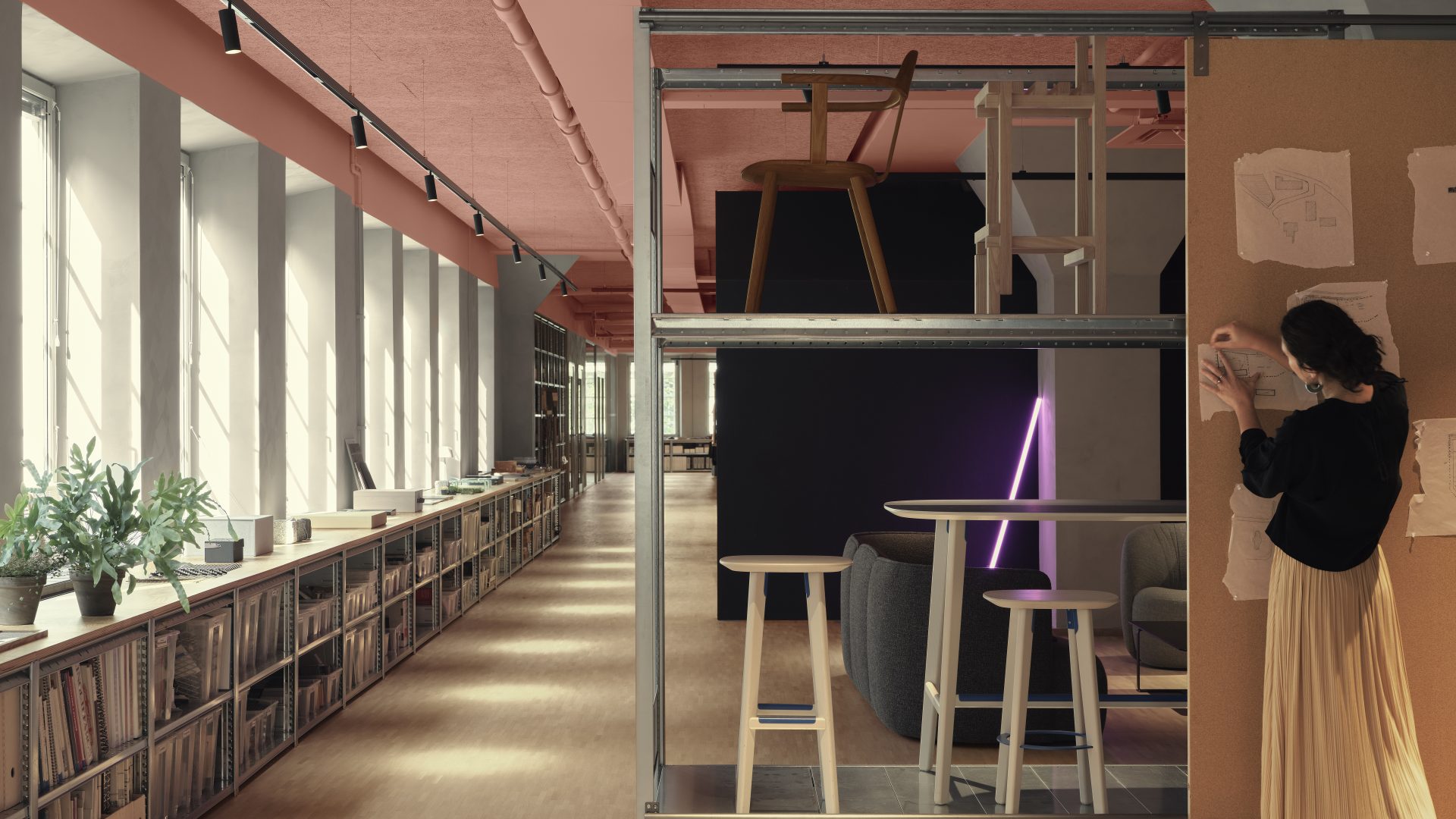 Photo: Emil Fagander
Photo: Emil Fagander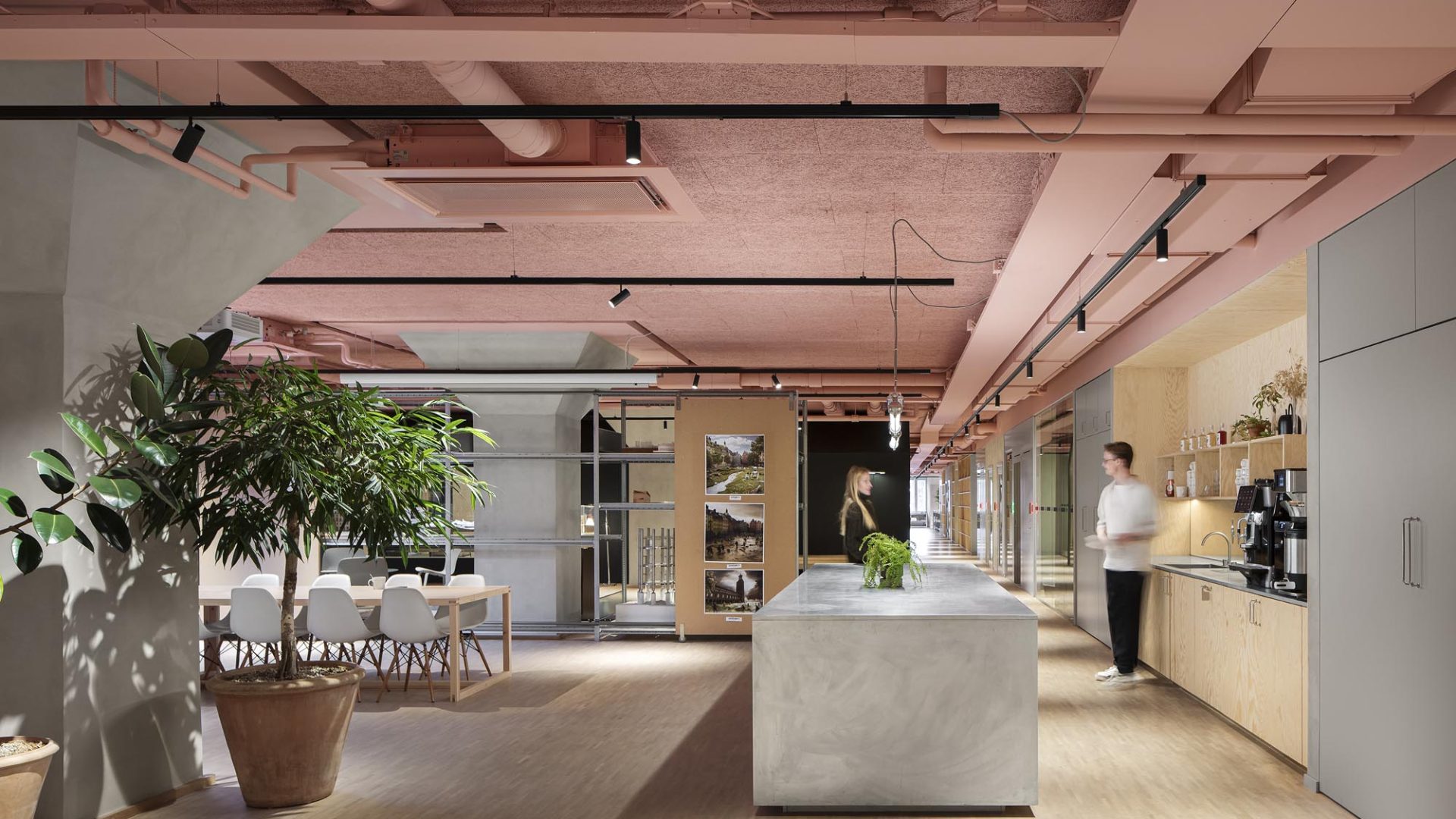 Photo: Felix gerlach
Photo: Felix gerlach
New growth rings but the same brick
Many buildings in Hagastaden take us back to the industrialism of the 1930s. For more than 40 years, the red brick-clad building, the Mineral Factory, housed Apotekarnes mineral water production. Through a careful transformation from industry to office, the industrial feel of the building lives on to this day. From the courtyard you can clearly see the intersection of the historic factory section and the modern glass extension. Here, our employees have a green oasis for coffee, lunch, and refreshing meetings – furnished with Tengbom-designed outdoor furniture.
An office that breathes freedom and optimism
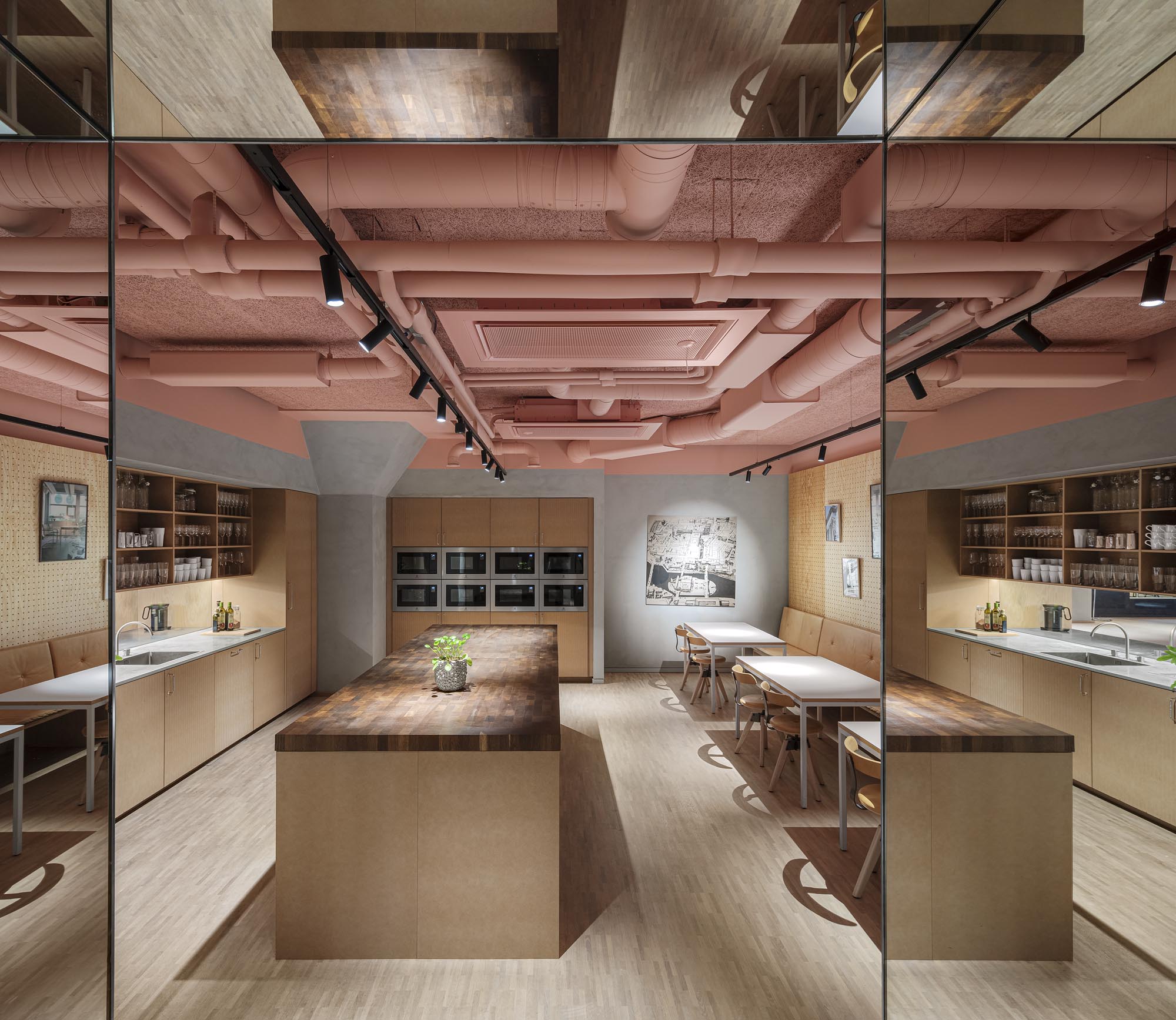
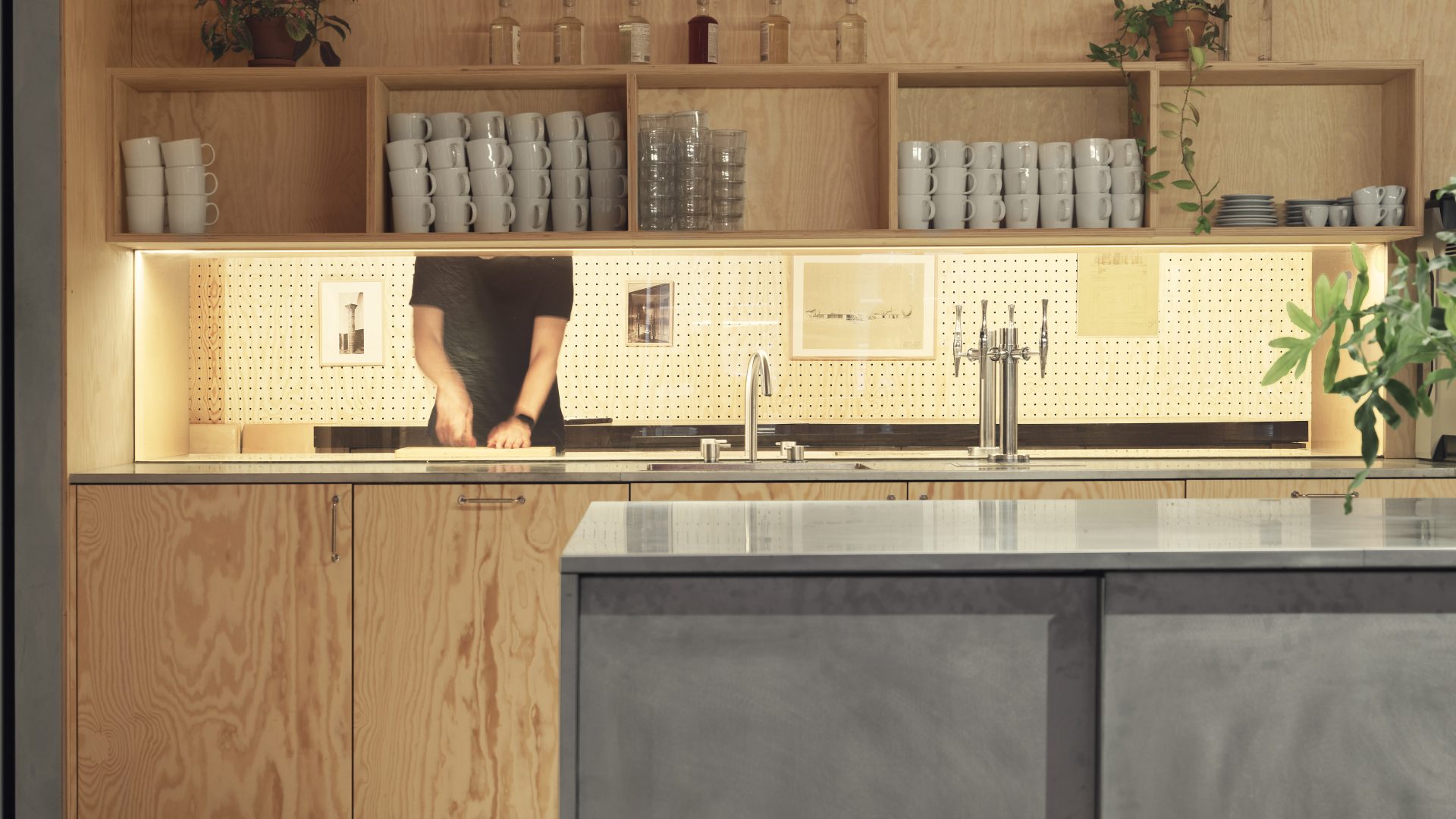 Photo: Emil Fagander
Photo: Emil Fagander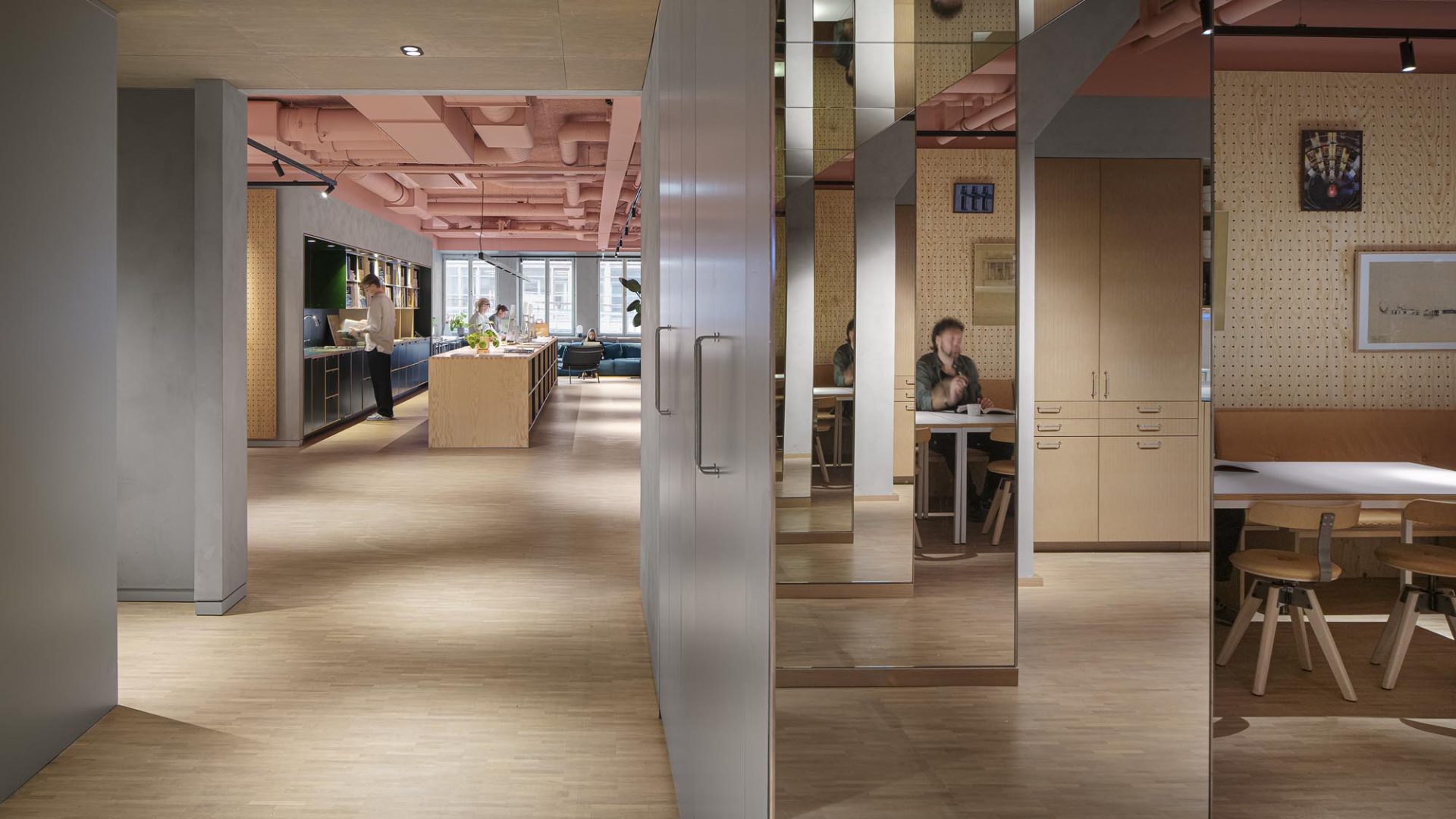 Photo: Felix Gerlach
Photo: Felix Gerlach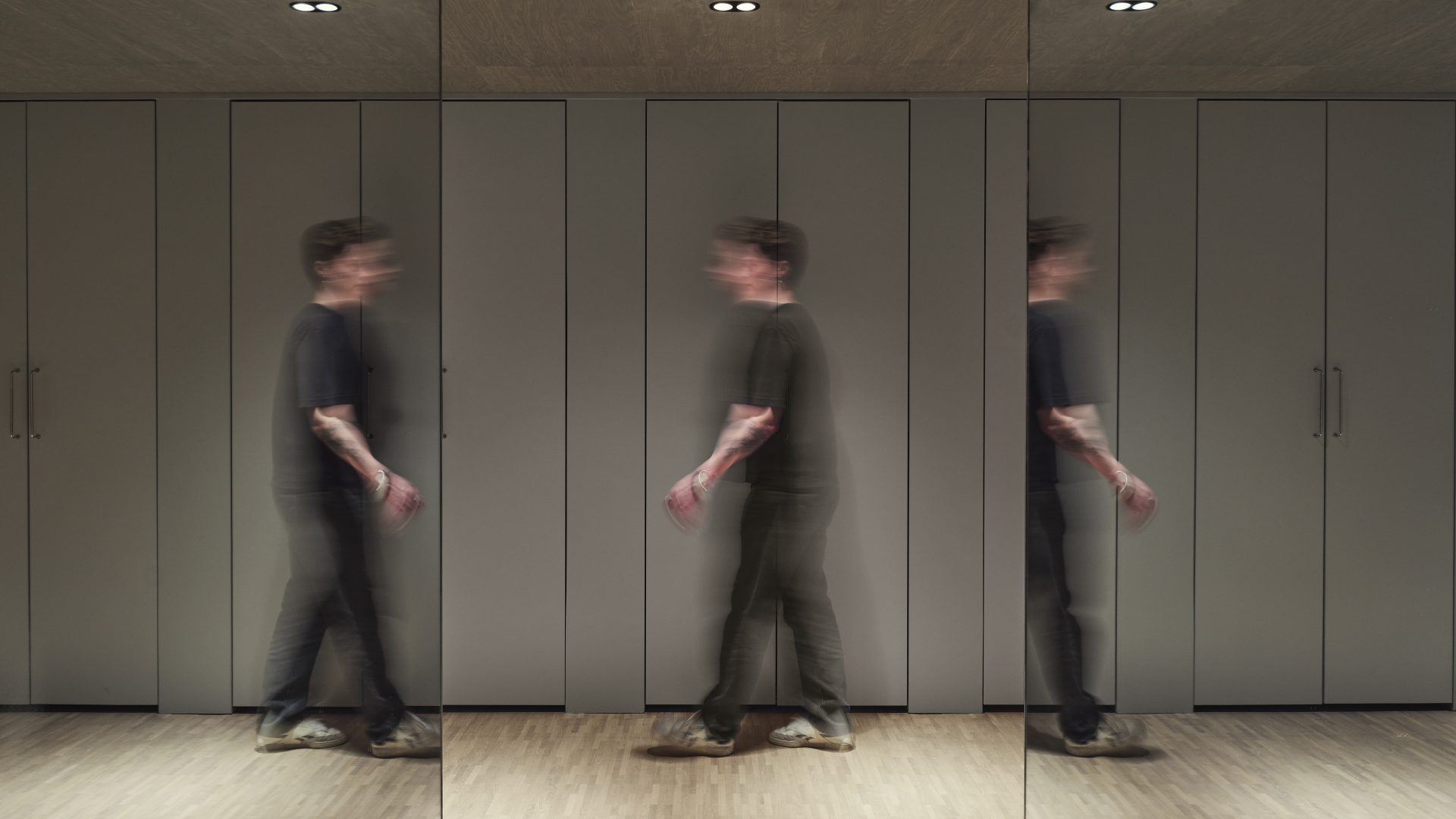 Photo: Emil Fagander
Photo: Emil Fagander
Spatial discovery in pink
Thanks to a flexible floor plan with many possibilities, we were able to create a functional, creative, and stimulating work environment for our employees. The spatial journey starts at the entrance. Here, the visitor is greeted by a welcoming and dynamic “Arena” with inspiration areas, inviting touchdown workstations, sofa groups, ping pong tables, lunch tables, an open kitchen, and a library. Instead of a traditional reception, we have a mobile host who welcomes and guides our guests. It is more like an integrated part of the flexible workspaces. The Arena also works well for larger events.
“From the Arena, you can see right into the modelling workshop, a large wooden pavilion with impressive shop windows. The further into the premises you go, the more surprises you encounter. Walking through our office should be a bit of a discovery tour,” continues Mark.
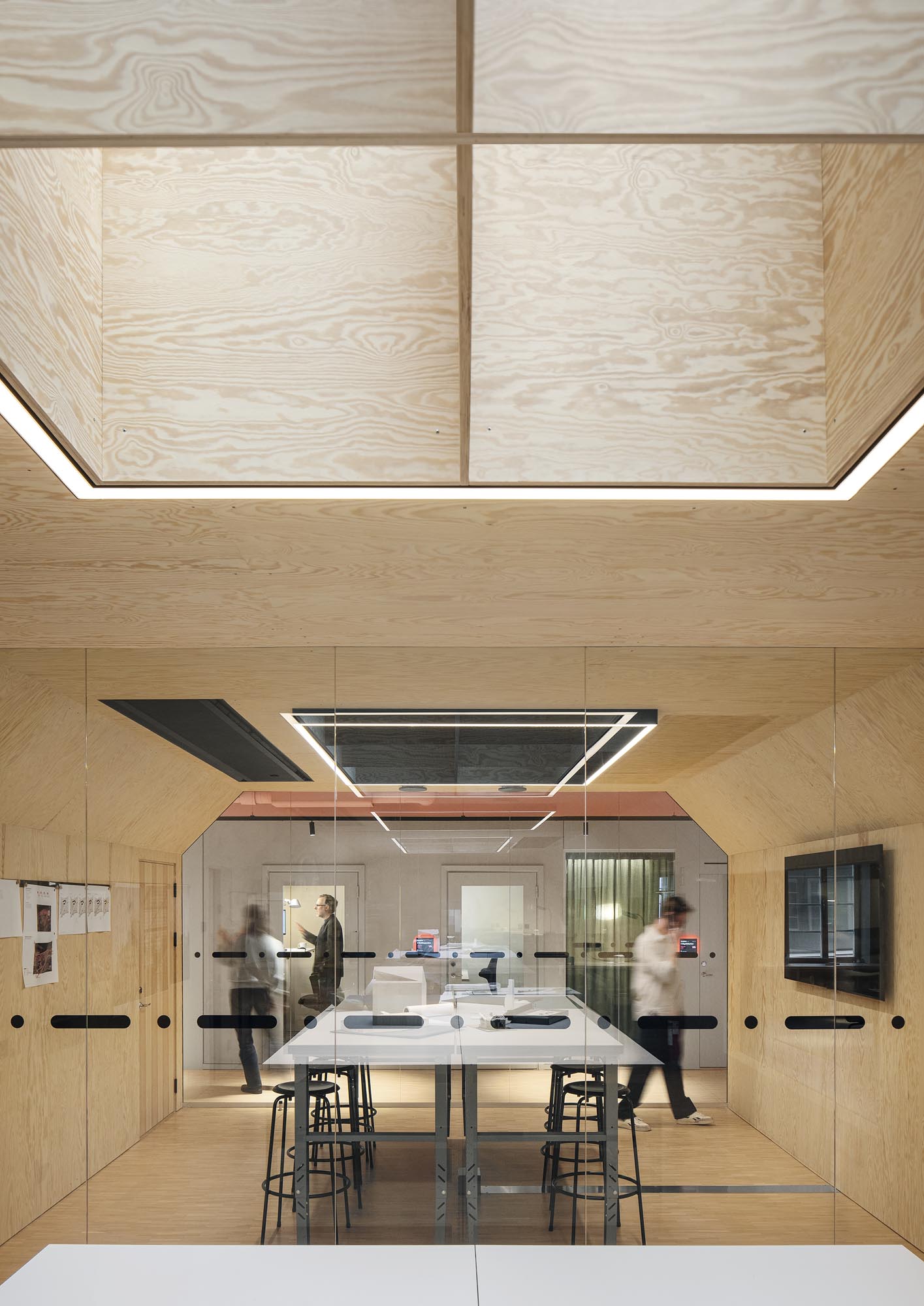
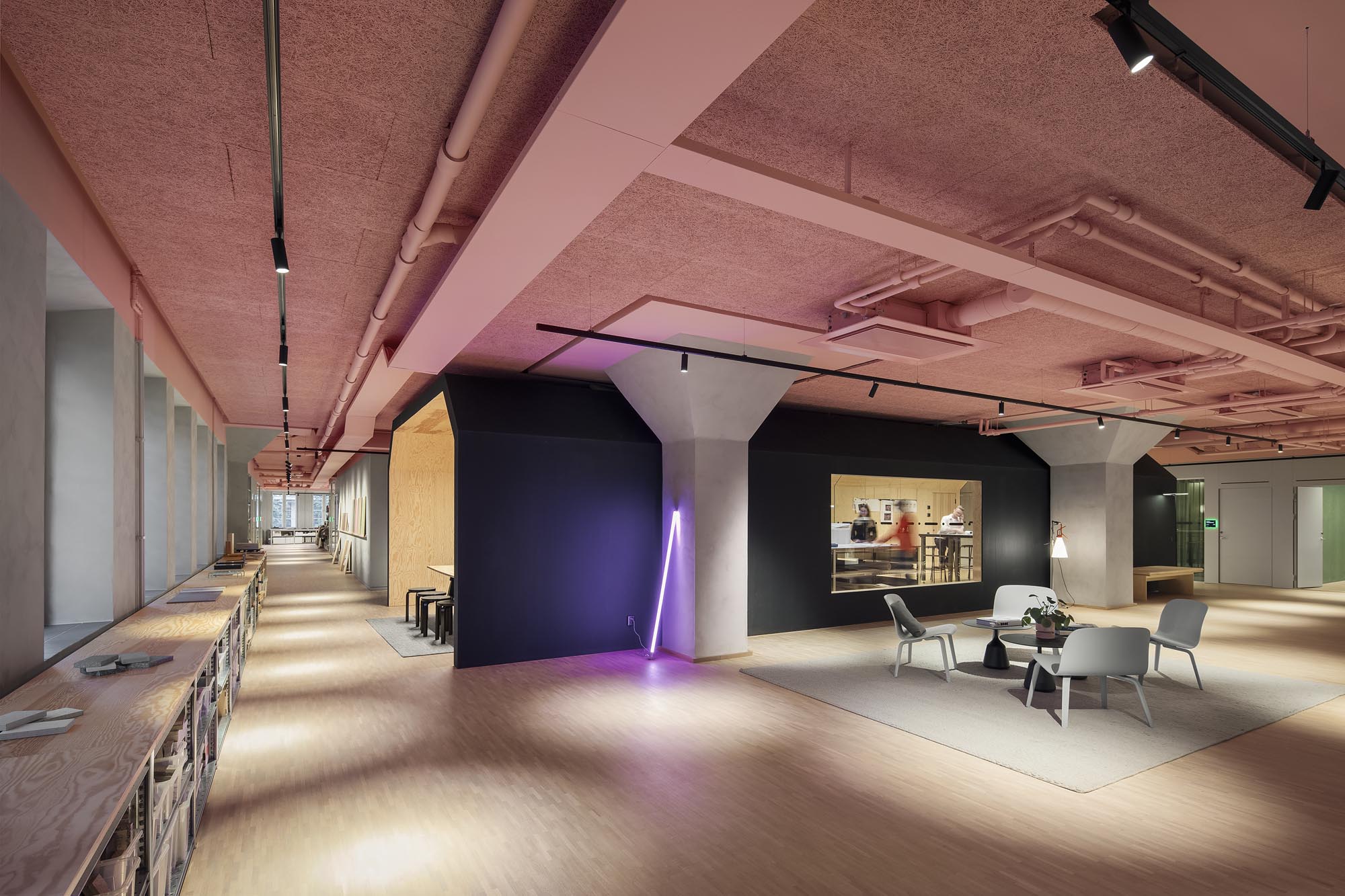
A 1200 square meter spray-painted pink ceiling connects many of the different parts of the office. The color lies densely over pipe and ceiling installations, leaving clear traces of the former factory. The pink creates an optimistic, soft, and warm feeling that brings life and builds identity.
The Activity guides
The office is adapted to an activity-based work approach and divided into zones that offer rooms and environments for all types of work. The workstations are flexible and allow for different types of groupings and ways of working at different times. We simply let the needs of the day or the task to guide us. Or the mood, for that matter.
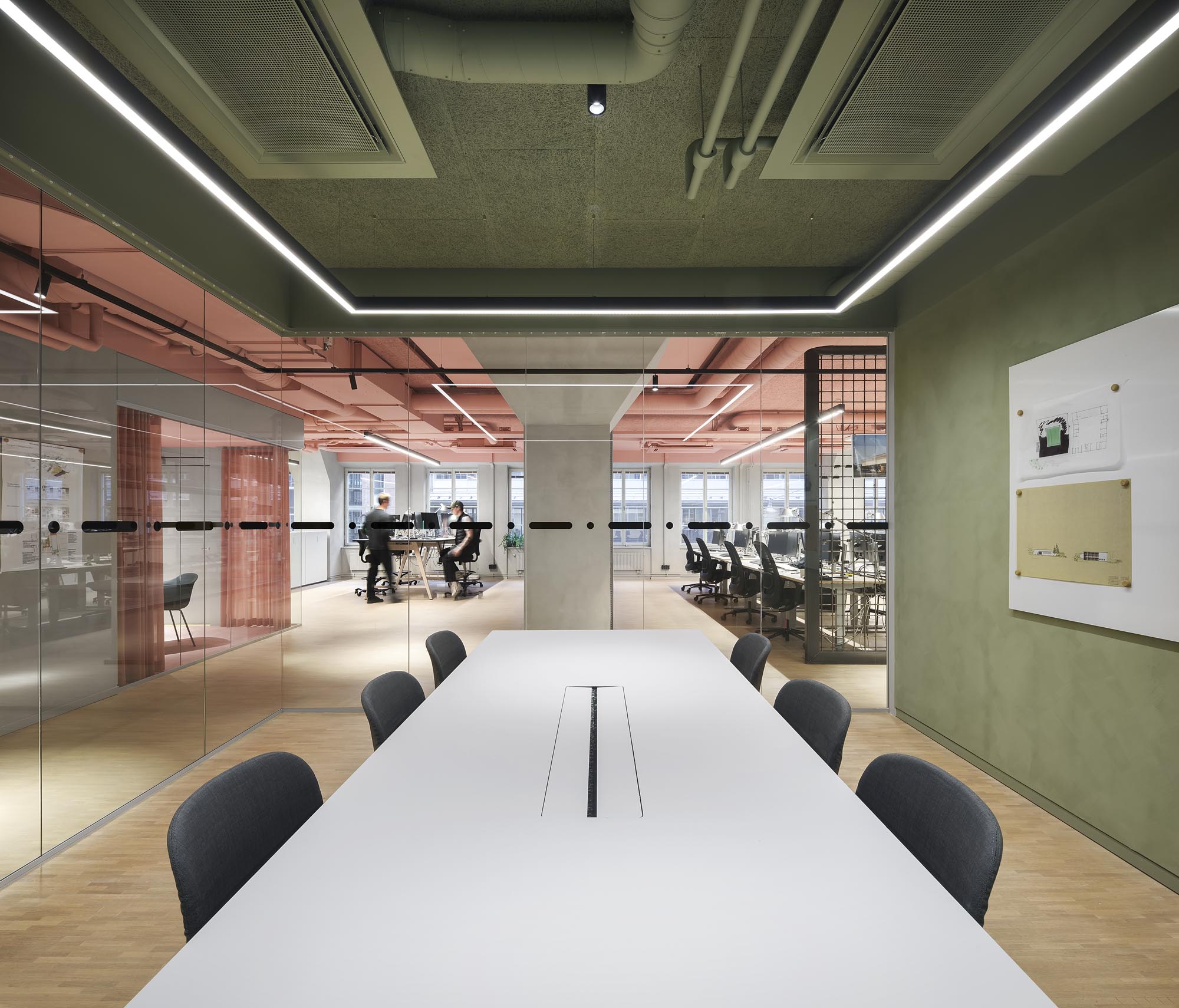
“There is a room for every moment, task, and mood. When I want to work a bit secluded, I hang out in the niche of the wooden pavilion; when I need to brainstorm with my colleagues, I sit down in the open-plan office. The sofa groups work well for more relaxed meetings, and the many small team rooms facilitate our digital-physical way of working,” says our architect Pernille Andersen.
Gym? Yes, of course. It is fully equipped and ready to welcome fitness enthusiasts both during and outside working hours.
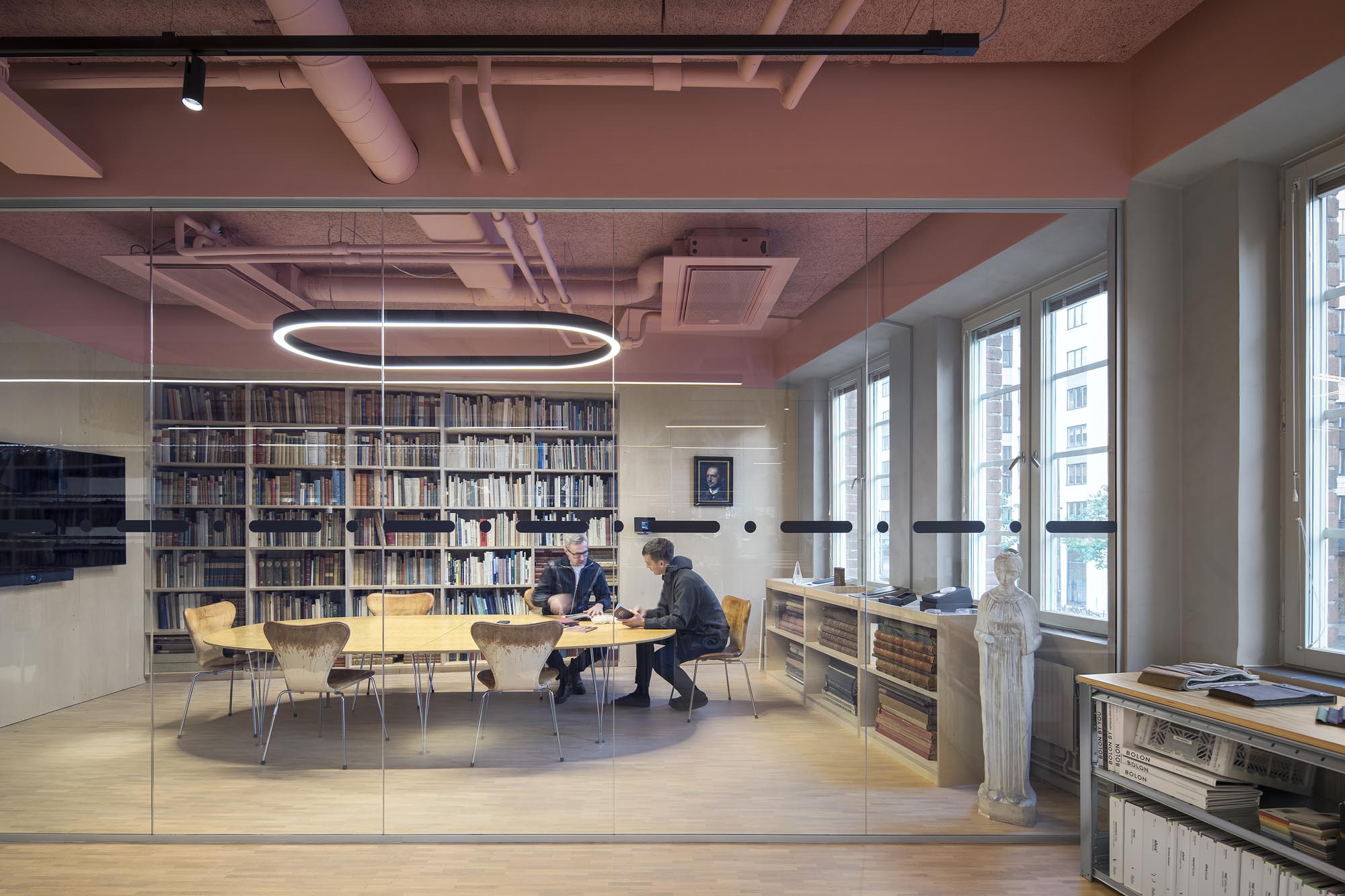
Be creative!
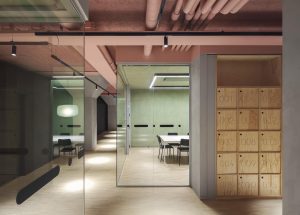
Our new office should not be perceived as tidy but rather as a living and experimental workshop. A natural meeting place that breathes freedom and creativity. An encouraging and permissive hub that prioritizes co-creation. In common areas, we share what is on our drawing boards here and now through sketches, models, material and color samples, and more. In an increasingly digitized work environment, physical experiences are becoming more important. Being able to touch and feel.
In an increasingly digitized work environment, physical experiences become even more important. Being able to touch and feel.
“We want our employees to be encouraged to try something new, to be inspired, to have new ideas, and the opportunity to experiment – it is a crucial foundation in our work as architects. That’s why we showcase what we are working on and our collective intelligence even more,” says Mark.
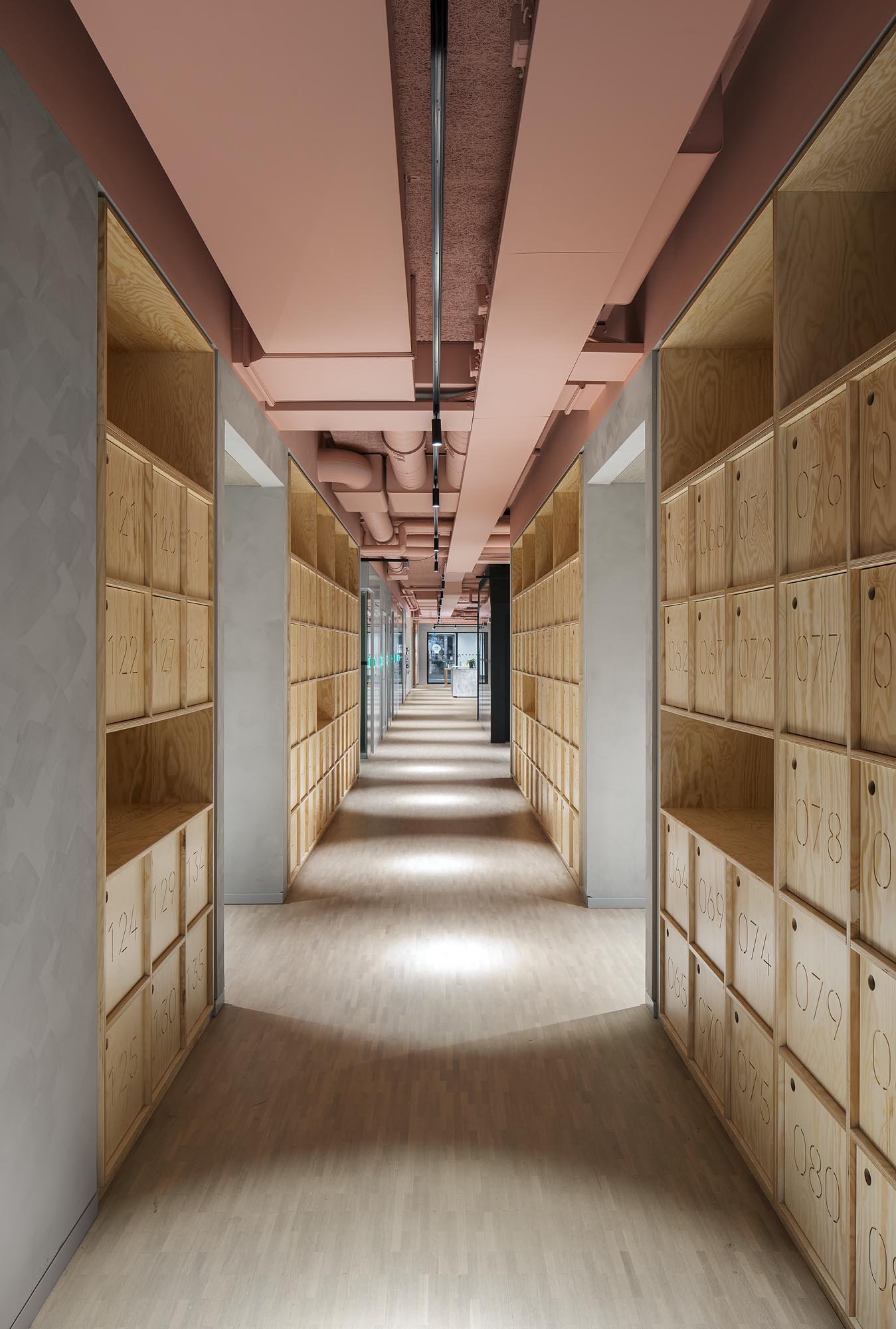
Close collaborations yield good results
Our new office is the result of good collaborations, especially with Atrium Ljungberg and TL Bygg.
“We worked as a team with Atrium Ljungberg and TL Bygg, who were very responsive to our needs. Thanks to that, we got maximum value out of the existing framework,” says Mark.
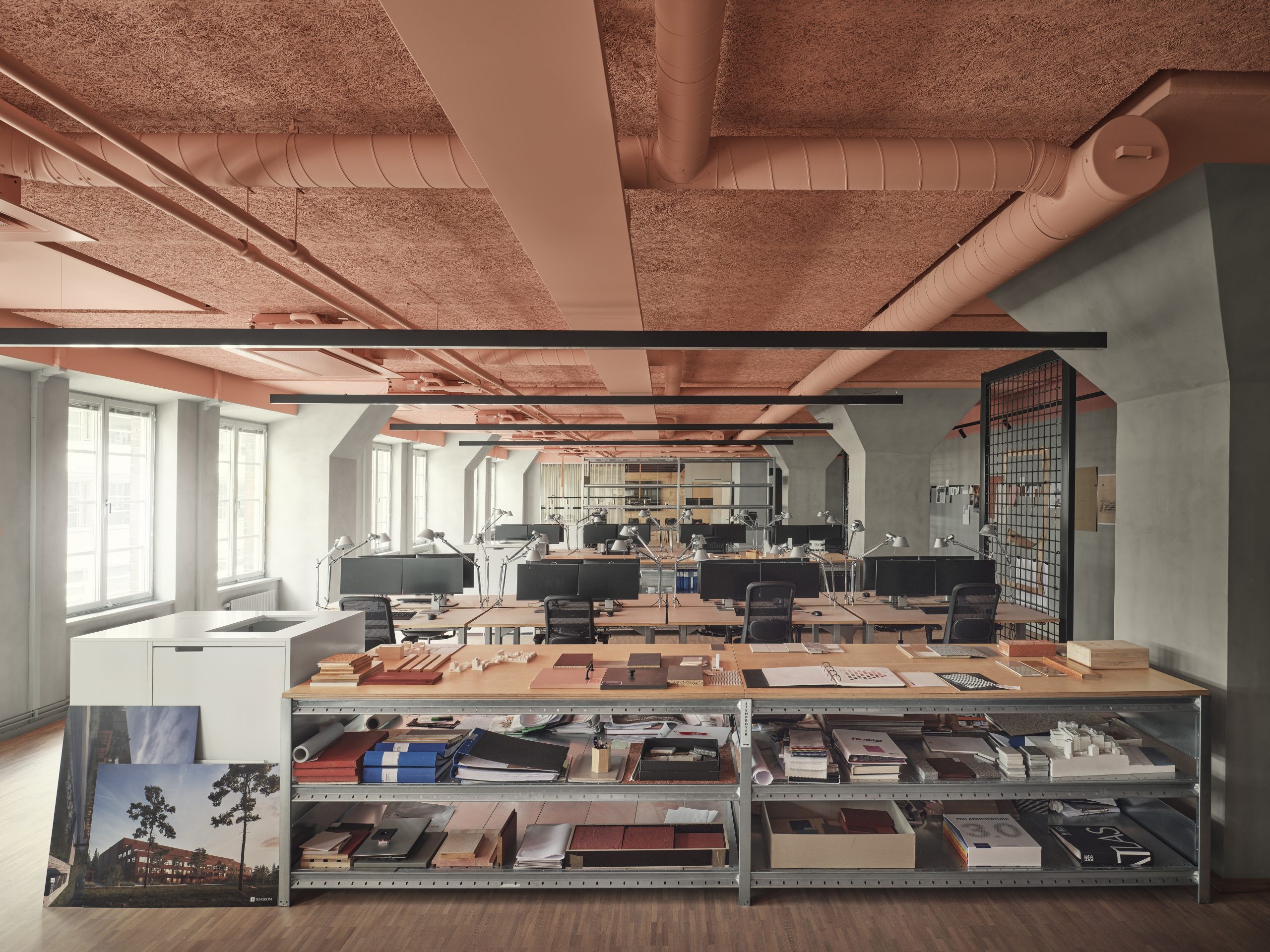
The team behind this project
Contact
Contributing areas of expertise
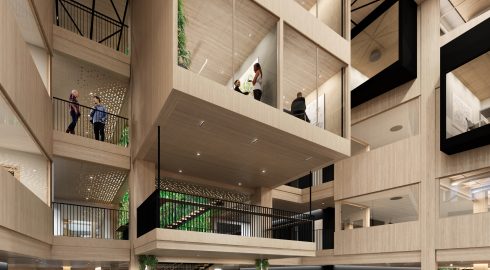
Office
Modern and comfortable work environments are one of our core activities. We develop existing or new buildings and work in a time perspective of 100–150 years. We keep updated on trends and possess considerable knowledge about the requirements for various types of offices. We pay attention to the client’s organisation, structure and philosophy.
Read more about Office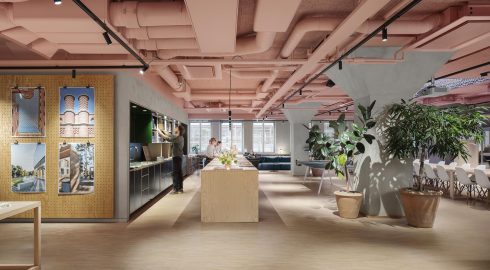
Interior Design
Buildings are like individuals: they have an identity. We optimise environments to make sure that things are done correctly and efficiently. It concerns everything from making sure that visitors find and understand a place, to ensuring that people working and using the buildings like it and enjoy being there.
Read more about Interior Design