Vendelsömalm School Building A
FROM THE 1960S, NOW IN NEW GARB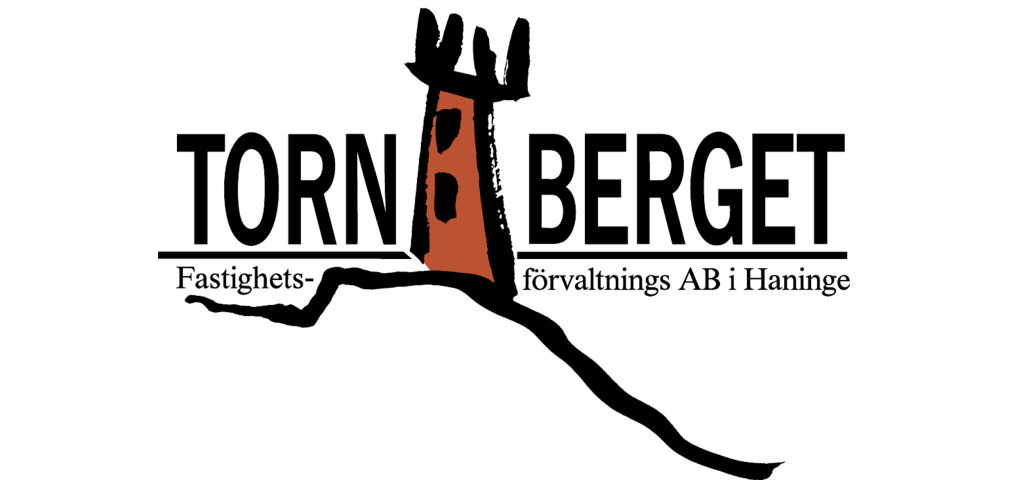
In an understated concrete and wooden structure that is typical of its era, Vendelsömalm School opened in Haninge in 1966. With an aim to “preserve and reuse as much as possible,” the school has now been updated to meet contemporary needs and requirements.
The original Vendelsömalm School consisted of a robust building with a few distinctive and sturdy materials, like untreated concrete and pine, brown linoleum and terrazzo. A minium red accent color added contrast and recurred in the windows and wooden doors. Several renovations and technology installations were then carried out.
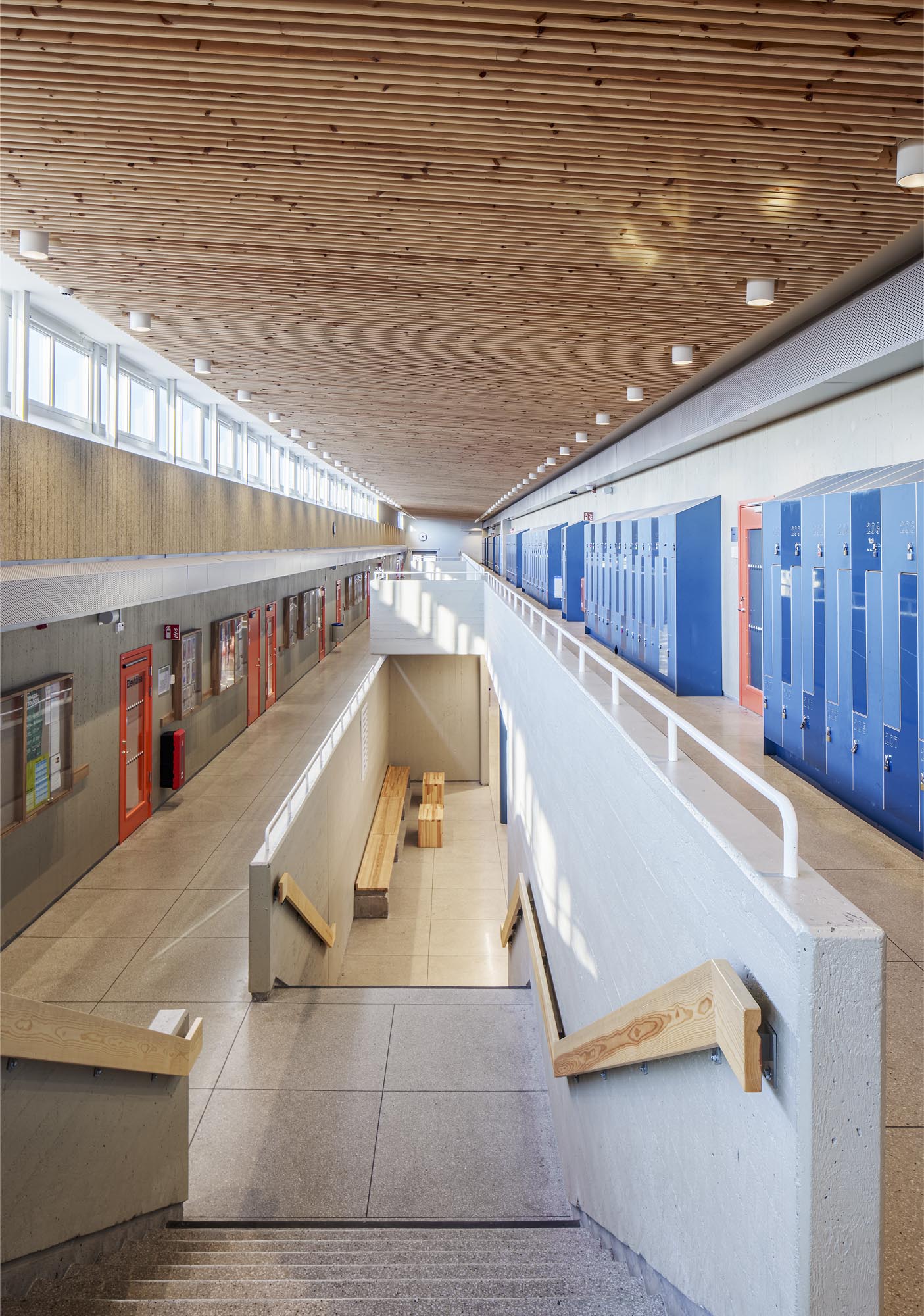
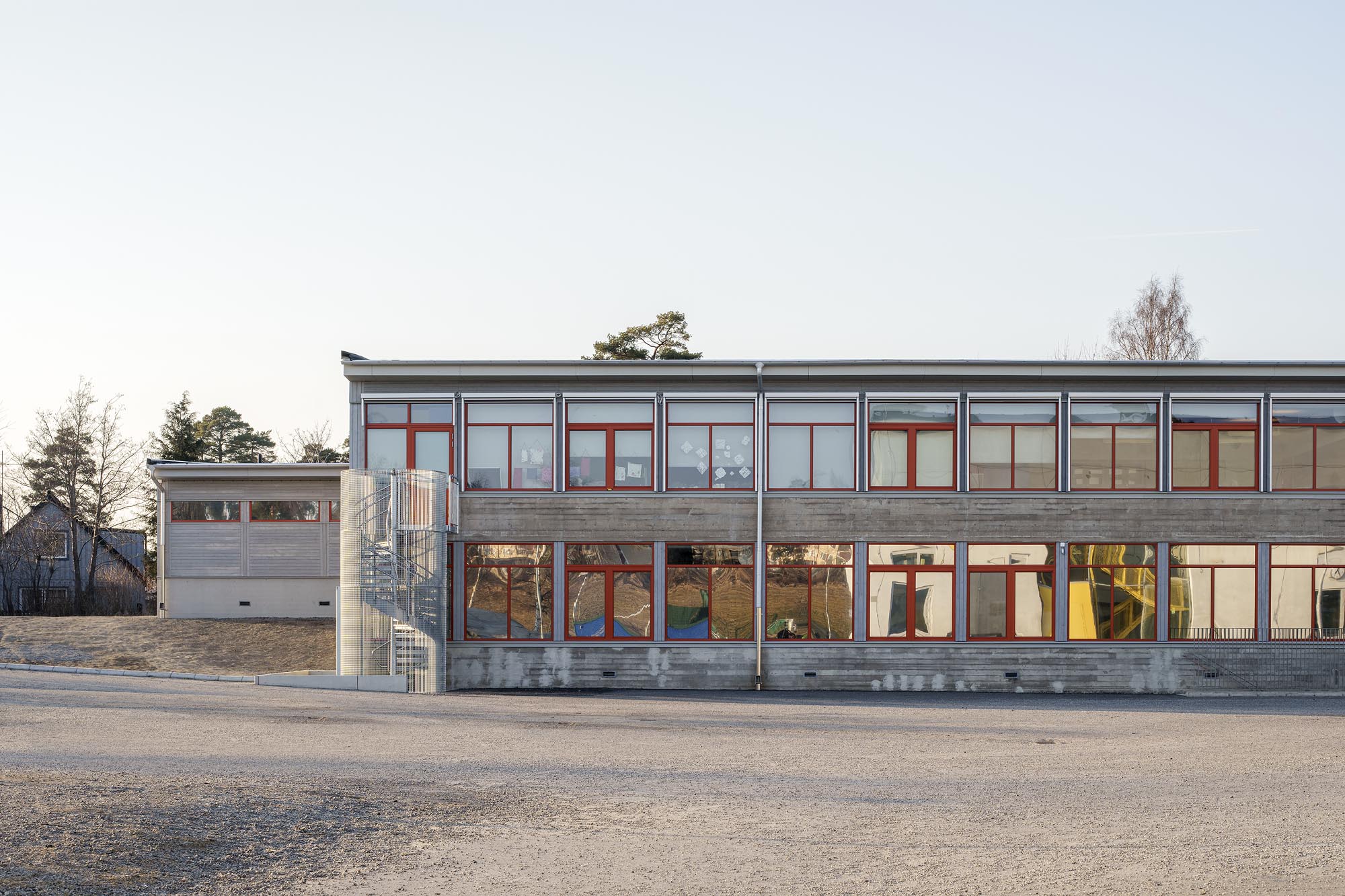
“The challenge was to adapt a typical 1960s building to a school’s contemporary requirements regarding acoustics, accessibility and modernity.”
Tove Krogh-Andersen, Lead Architect at Tengbom
A return to the original quality
Vendelsömalm School has 600 students from preschool to ninth grade. In 2018, the school underwent an extensive and necessary renovation, replacing the ventilation and electricity. Tengbom was tasked with renovating and upgrading the main building and modernizing the accessibility and functionality of the floor plan.
“We wanted to retain the feel of the original, with cast concrete on three half-levels,” explains Tove. The 110-meter-long main hall, with its beautiful stairway, holds everything together. At the same time, we wanted to restore the former look of natural materials and recreate them in conversation with a contemporary style.
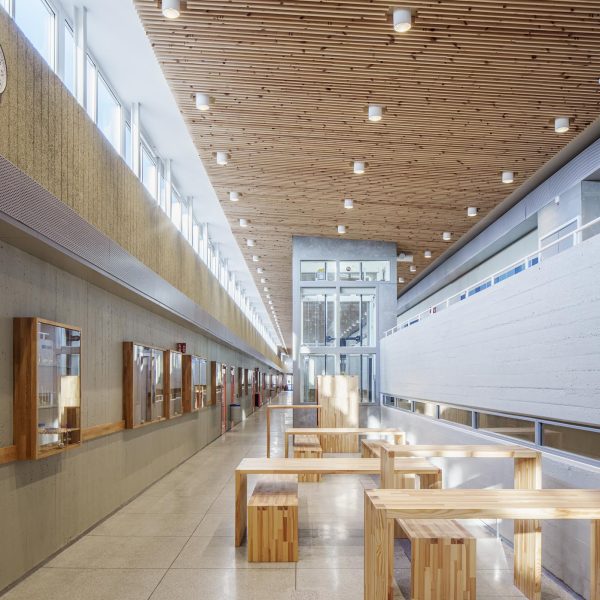
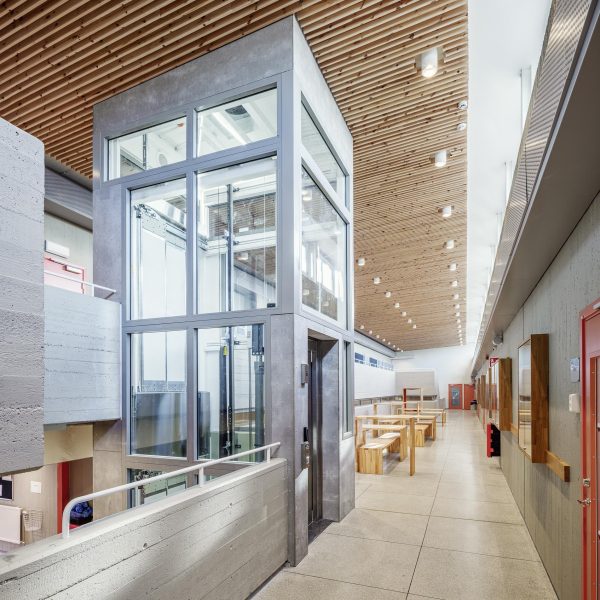
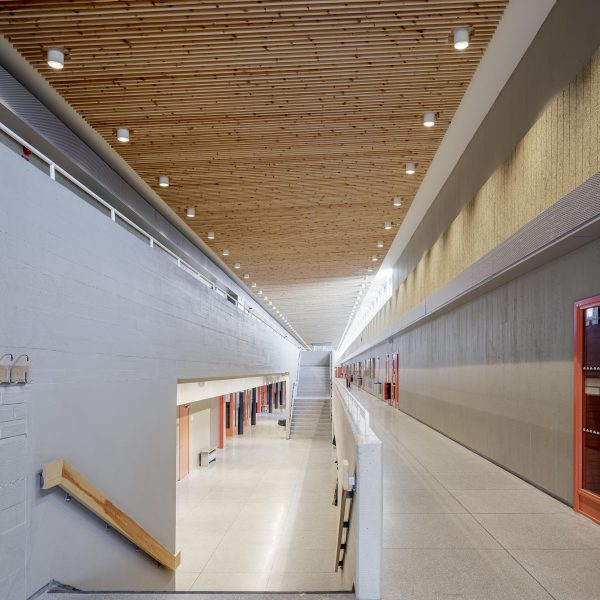
Greater security with a new floorplan
When we adapted the premises for their purpose, we moved the reception and principal’s office closer to the main entrance. The break room was also moved to improve student safety. The special education classroom, student health, library and teachers’ lounge were all placed centrally in the building.
“Vendelsömalm School isn’t a listed building. However, we brought in one of our restoration architects early on to document and analyze the building,” says Tove. “That study was the basis for several decisions.”
We let in more light
The facades now have energy-efficient windows with transoms similar to the original windows, awnings, and natural-colored facade panels. The main entrance and two schoolyard entrances are now accessible, and the entryways have been replaced. Inside, all installations have been updated and the cellar is now a fan room. The new elevator provides access all the way down to the basement floor.
For more light, accessibility and safety, the new doors are glazed. The doors are all orange once again, like the original color. A total renovation of the surfaces entailed new floors, a new false ceiling, acoustic solutions and fresh paint. There is now also a garbage room and a loading yard.
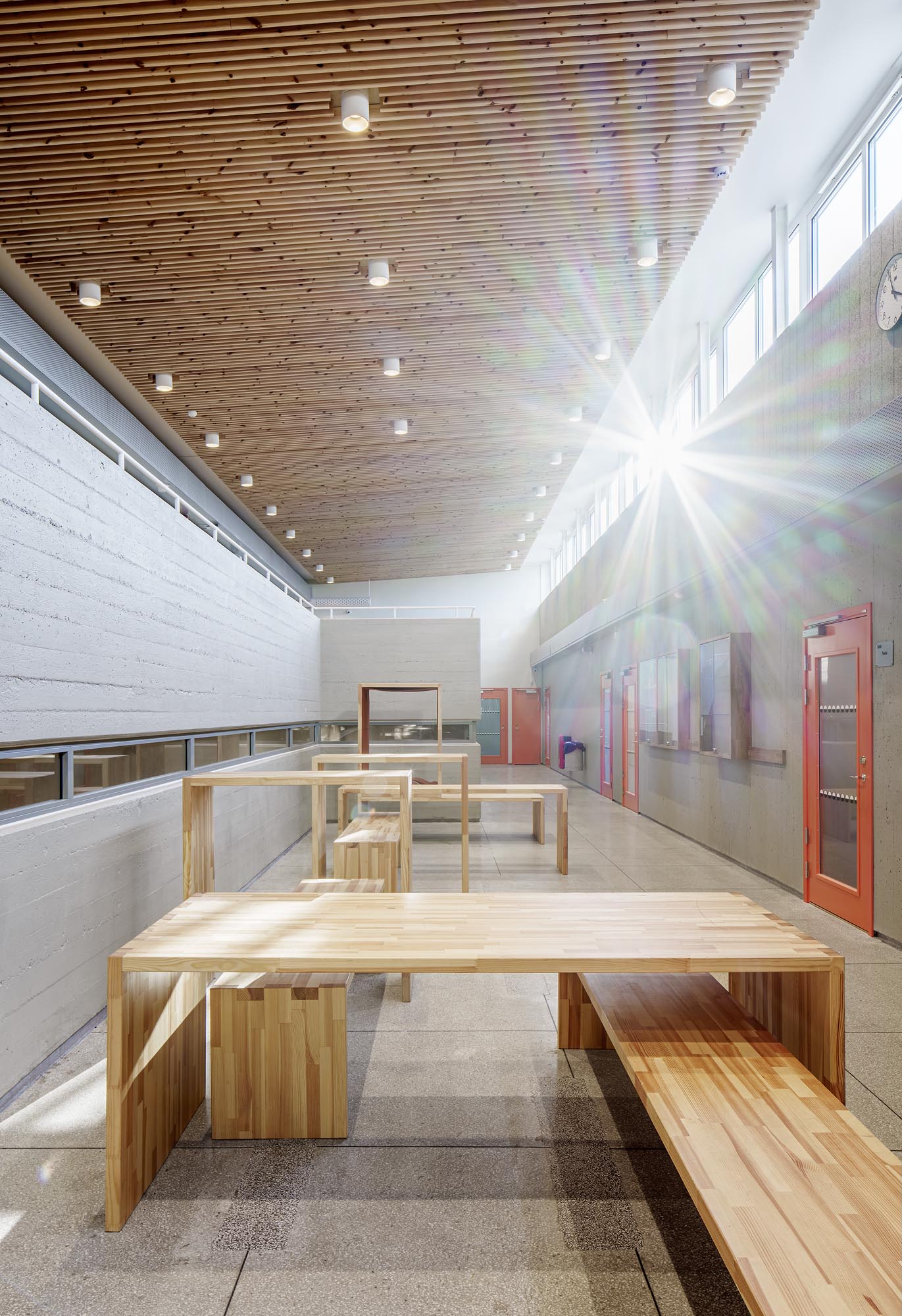
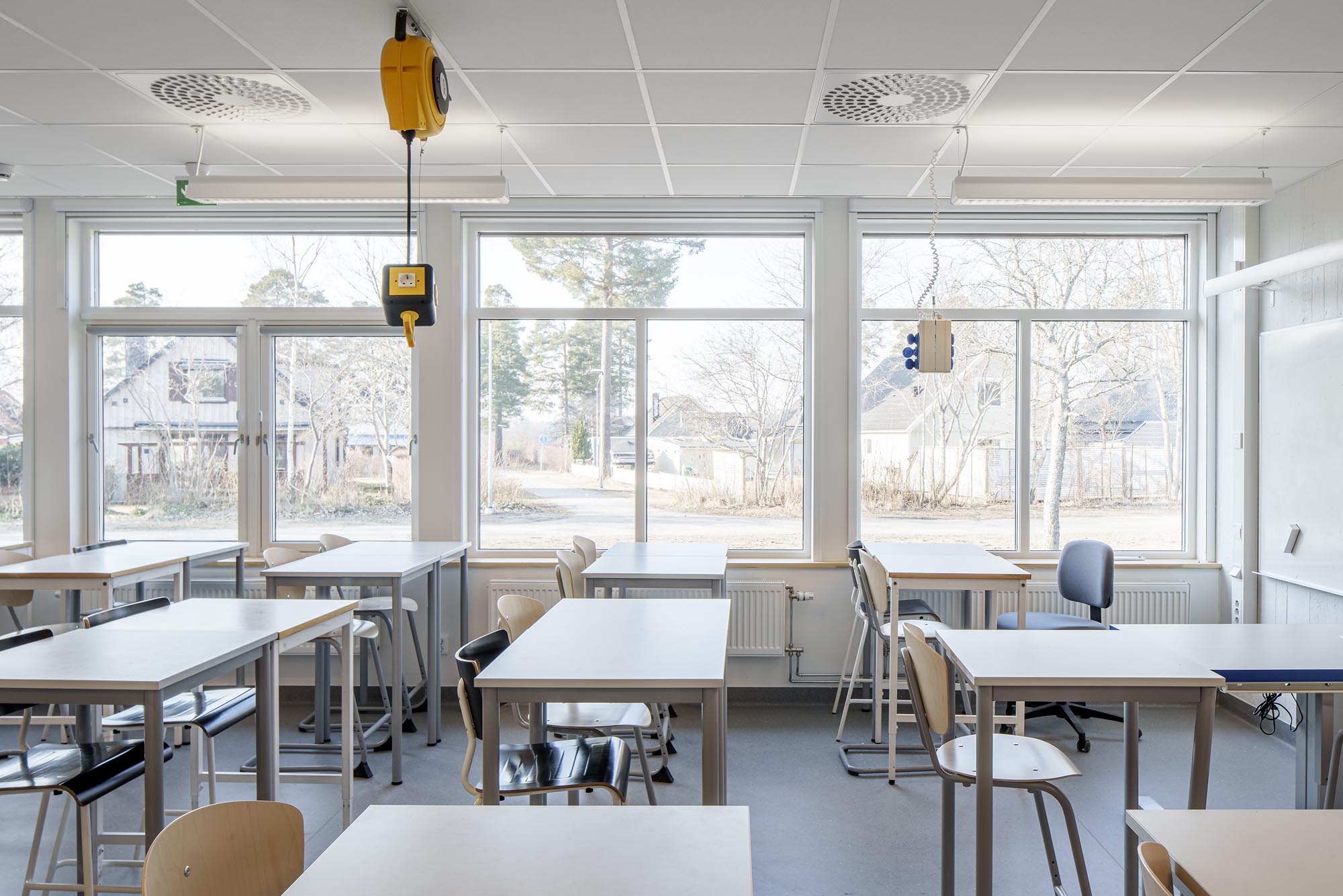
Renewal from historic walls
“The goal was to clean and restore the concrete in the main hall,” says Tove. “We decided to remove the old murals, which students painted with latex paint in the 90s. Unfortunately, it was hard to carry out such an extensive restoration of concrete. Instead, it was painted in concrete-like colors with the preserved rough texture of boards at the base. Old dents and the history on the walls can add a lot of beauty and invigoration.”
The false ceiling in the big main hall is made of untreated wood, which takes the room back to its former concept. The walls in the combined assembly hall and cafeteria now also have untreated wood panels that serve a purpose for the acoustics.
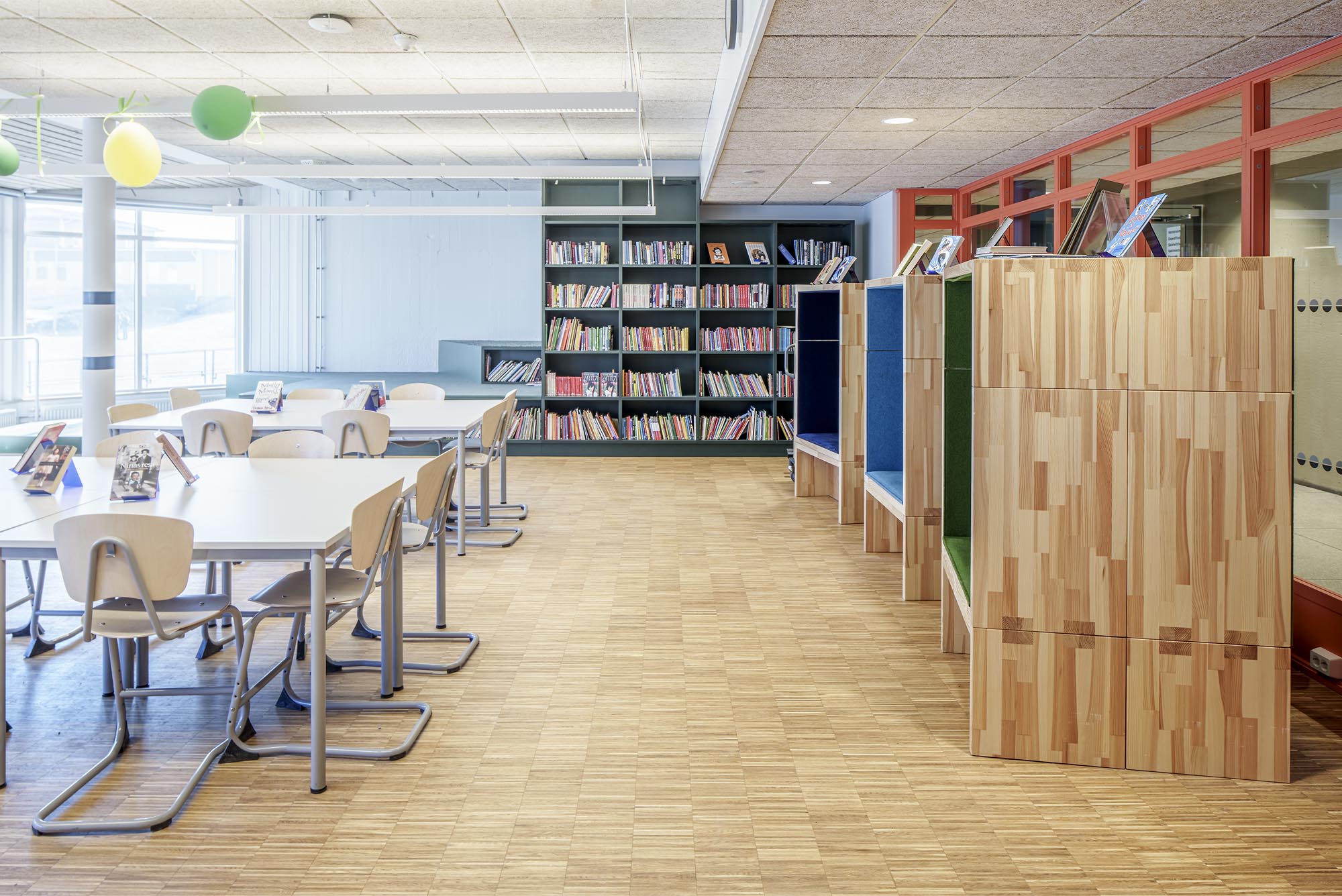
Sound is subdued by the building – not the kids
In the open spaces for students, the original wooden furniture has been updated with modern, inviting seating and tables. The adaptable module system is easy to change.
“Before, the acoustics problem was solved by telling the kids to be quiet. If it was warm inside, you opened a window. Today, the school has to offer a good, sound environment and ventilation.”
Tove Krogh-Andersen
“The design of the tables and benches gives the students an open system that doesn’t cement roles or determine who will always sit where. The space can be adapted for the need and situation,” says Tove. “A school should be welcoming to all.”
The team behind this project
Contact
Contributing areas of expertise
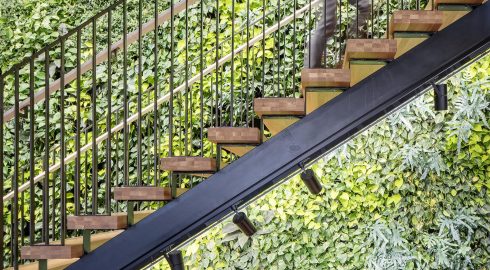
Sustainability
Sustainable development is about meeting basic needs in the present without compromising our possibilities of continuing to do so in the future. Environmental, social and economic sustainability is our Alpha and Omega – a key strand of the Tengbom DNA on which there is no compromise.
Read more about Sustainability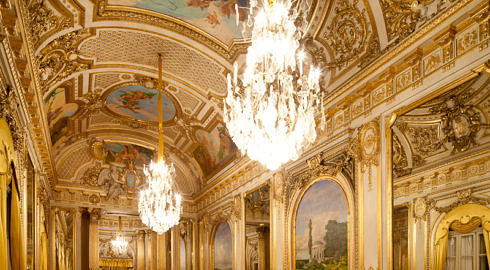
Heritage
Thorough knowledge is needed to identify a specific building’s unique qualities, regardless of whether it concerns a school from 1970 or a manor from 1770. We base this on sensitivity for the constructed environments character and ideology, in combination with insight into and understanding of the functional requirements of our time.
Read more about Heritage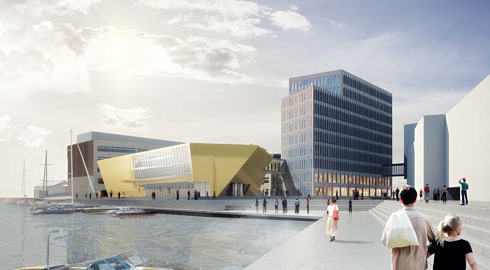
Education
We create rooms for modern styles teaching. Rooms where young people are inspired to use their senses to understand the knowledge that the school teaches. But we also create rooms for social sustainability by working with the school as an important meeting place for the surrounding society from a larger perspective.
Read more about Education