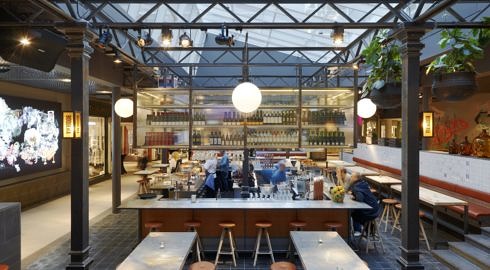Elite Stadshotellet Karlstad
A HISTORIC HEART
Elite Stadshotellet in Karlstad is one of the city’s most famous and historic buildings. So when it was time to modernize the hotel, with modifications for accessibility and an expansion, we pulled out all the stops and built Karlstad’s first rooftop bar.
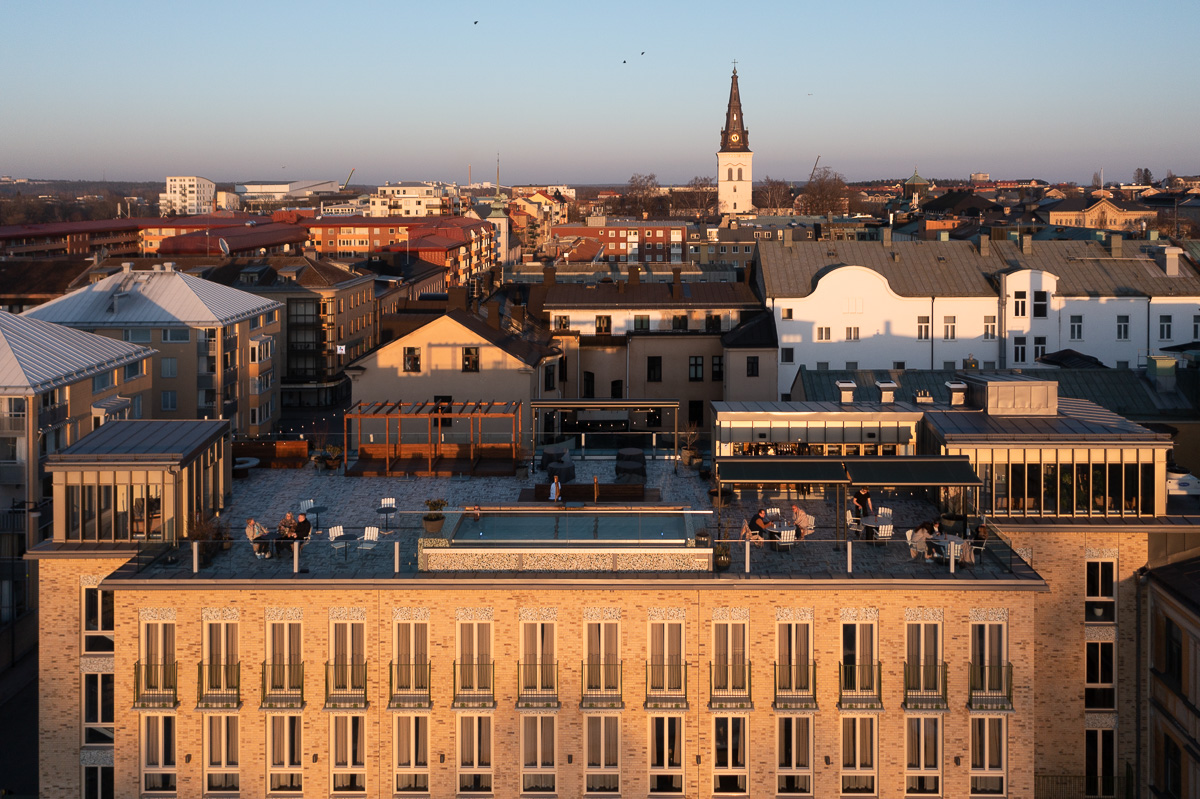
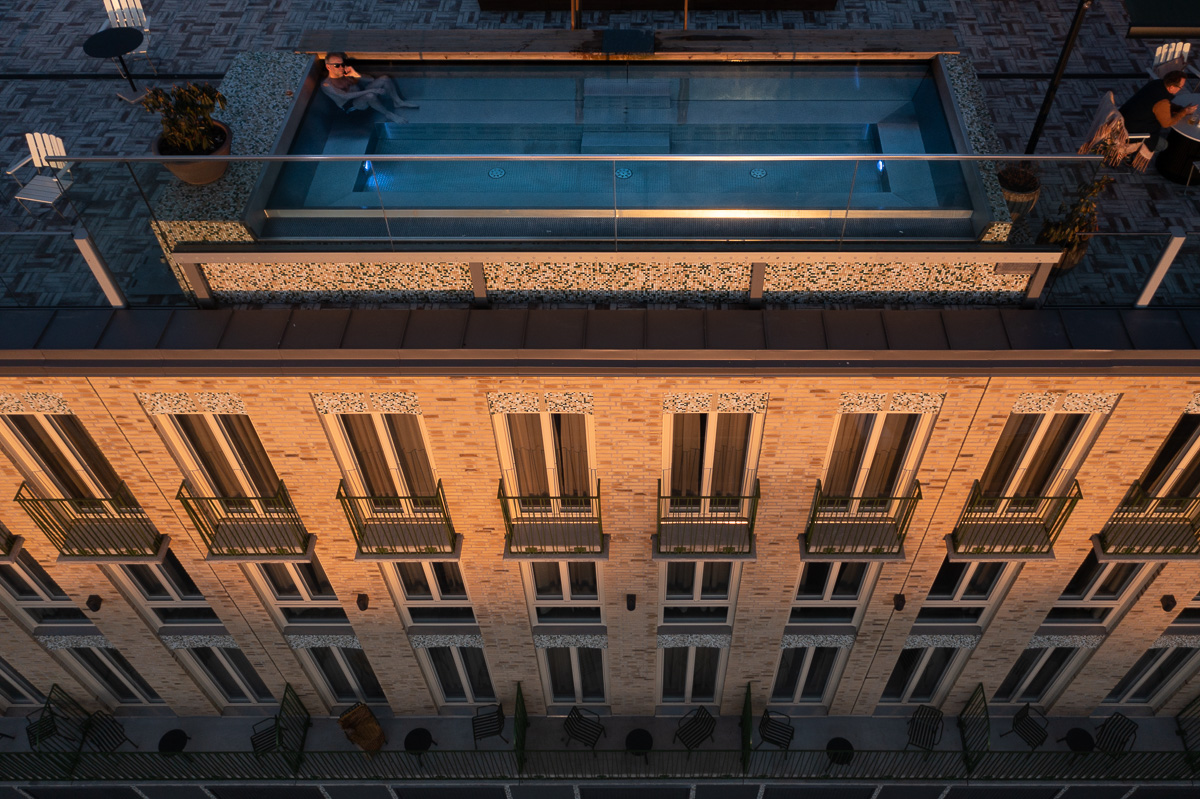
The hotel opened in 1870 on the shore of the Klarälven River in downtown Karlstad. In 2017, Tengbom was tasked with renovating the hotel, culminating in the Karlstad Municipality Architecture Prize of 2021.
From the nomination: “With the hotel’s new extension, after 60 years of updating, the Vågen neighborhood has finally been realized. The new extension has skillfully merged classic design principles with a clearly functional and contemporary approach in the heart of town.”
The new extension, with 45 new rooms, opened in July 2021. The hotel now has a total of 183 rooms.
“Many Karlstad residents have ties to the hotel; after all, it’s been here since 1870. For example, they may have relatives who got married here,” says Anna Björkenstam Wedberg, General Manager at Elite Stadshotellet in Karlstad. “So it’s fun that we could take another step and update the hotel with that in mind.”
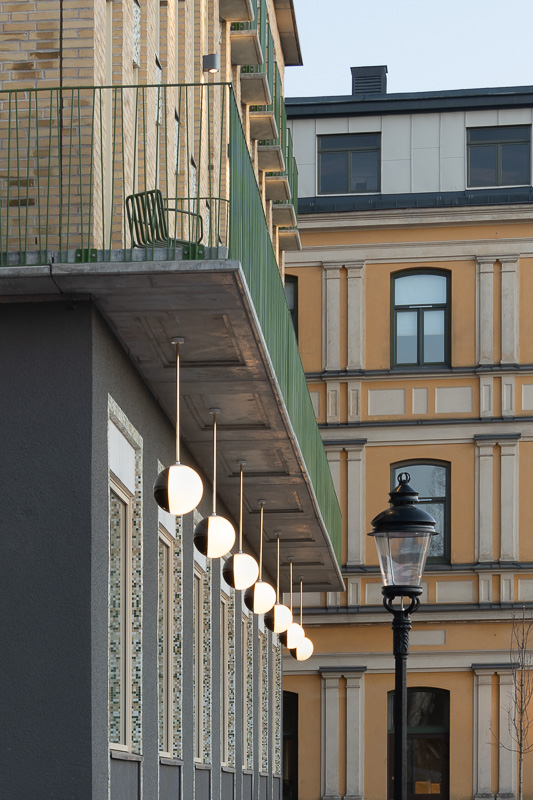
Seamless expansion
Stadshotellet has always been a dominant element of downtown Karlstad. Accordingly, it was especially important for the new construction’s architecture to complement the hotel’s neighborhood. The expansion naturally harmonizes with the main building through a classic form with a distinctive ground floor and horizontally arranged windows.
“We’ve connected old and new, and linked the buildings together,” says Anki Haasma, Architect and Practice Director at Tengbom in Karlstad. “At the same time, we improved accessibility. Before, people in wheelchairs couldn’t access the entire hotel.”
The nuanced yellow brick provides a tone-on-tone element in concert with the original structure and several buildings along Älvpromenaden (the River Walk). The mosaics over the windows and custom-designed iron railings emphasize the green of the windows on the main building. The materials used in the expansion are classic and connected to the area and nearby nature – brick, stucco, natural stone, steel and glass.
Reused items from the past provide new details
The entire project has emphasized sustainability and reuse. Anki and the architecture team found interior design objects in the hotel attic, like lamps and old elevator doors, which have now been moved back into the hotel.
“History is the heart of the hotel, but that doesn’t mean everything has to be old. Instead, we wanted to take it to the next level.
Anna Björkenstam Wedberg, Site Manager Elite Stadshotellet
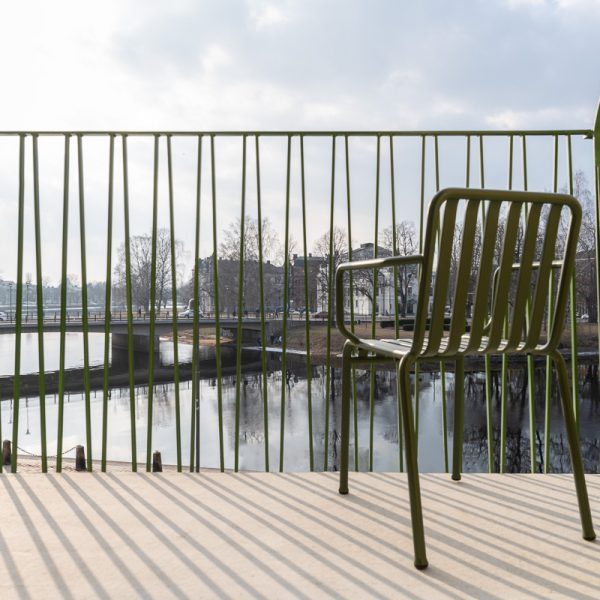
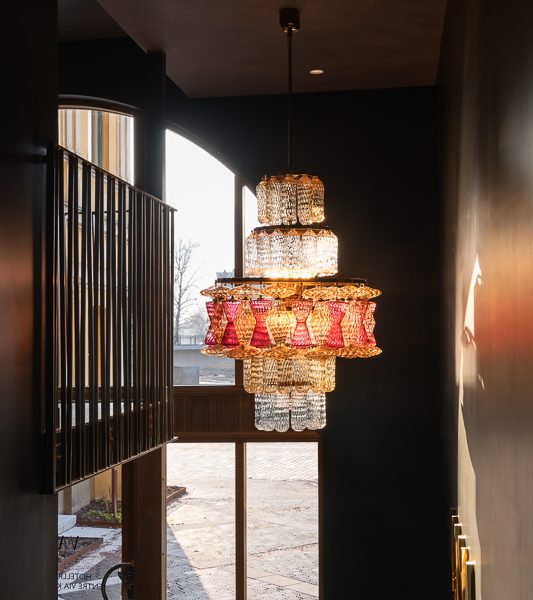
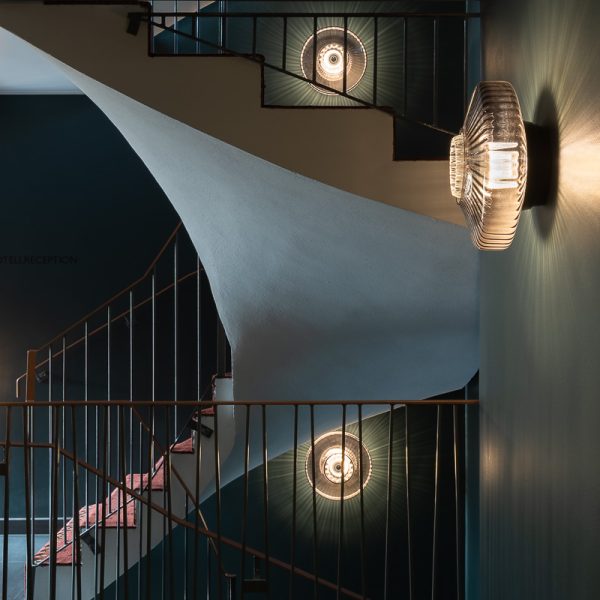
One of Anna’s favorite places in the hotel is the garden, which now has a bocce court. Here, we reused the old balustrade, which is now linked to the new building.
“Even though we have both old and new elements, it all harmonizes well both inside and out,” says Anna Björkenstam Wedberg.
Karlstad’s first spa and rooftop bar
A bonus of the project was that Karlstad now has its first rooftop bar and a spa with a hamam – a Turkish bath. There is also a heated rooftop pool that spa guests can enjoy under the open sky. This makes the hotel a place not only for out-of-town guests, but also for Karlstad residents.
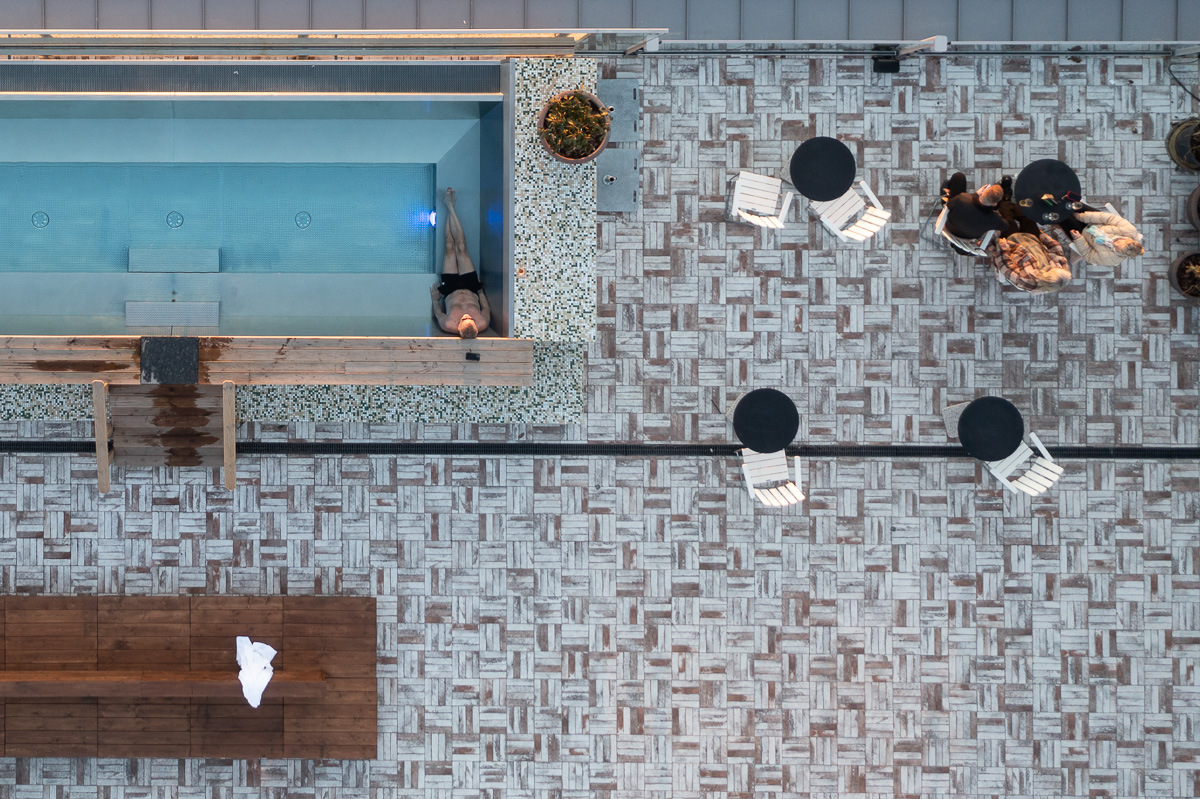
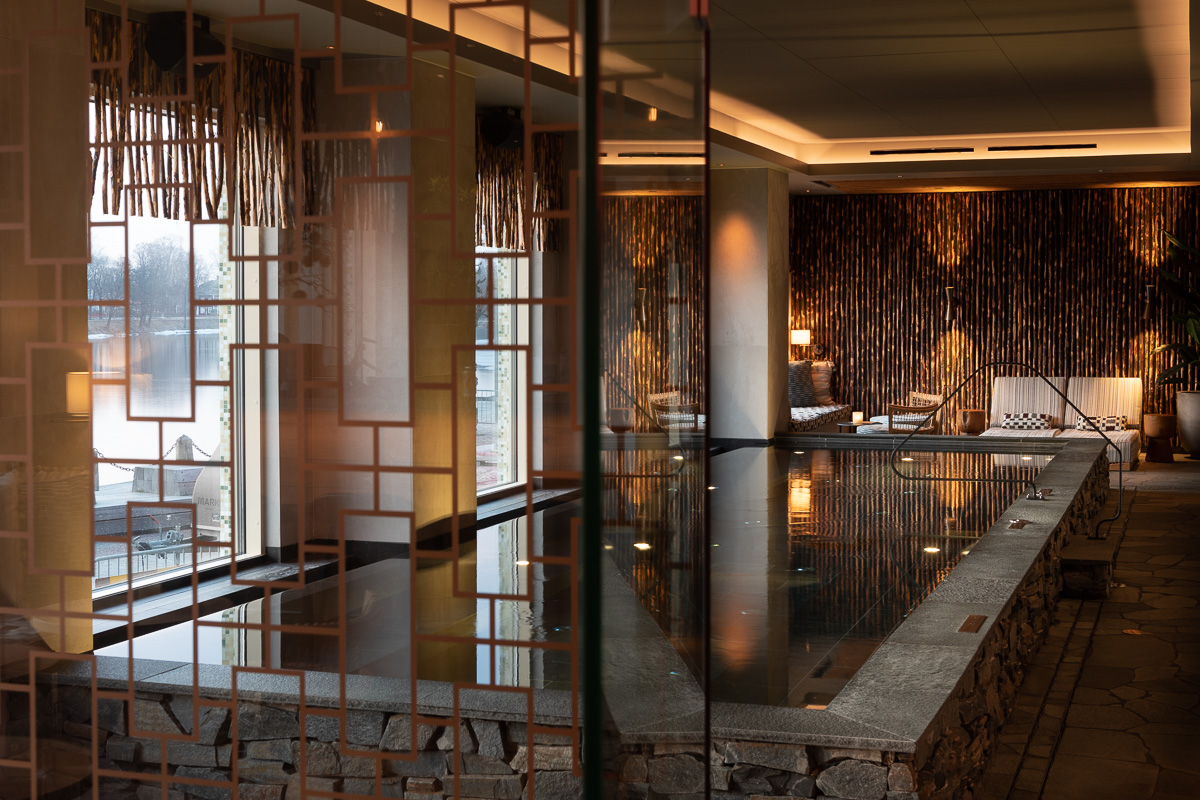
“The project’s biggest challenge was to preserve old values while meeting today’s needs for modernity and accessibility,” says Anki. “So it feels like an added bonus to receive a great prize for that – but also that we’ve created a social hub for Karlstad residents who want to gather.”
