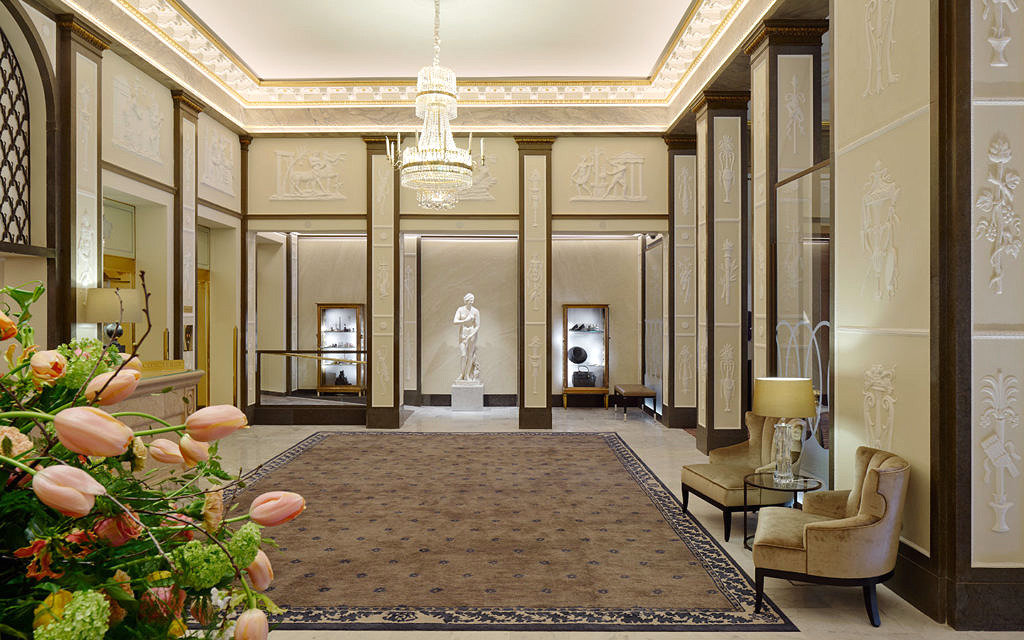Grand Hôtel
Collaboration in classic setting spanning a centuryOur collaboration with Grand Hôtel stretches back almost one hundred years. During the 1920s, Ivar Tengbom redesigned the hotel’s façade, lobby and the function room, Vapensalen. In 2014, it was time for us to return to the hotel in order to continue Ivar’s work, and bring the lobby into a new era.
Modern solutions maintaining history
The lobby is the heart of the hotel as well as its public face. Maintaining and accentuating facets of the hotel’s wonderful history was of utmost importance, both for us and for Grand Hôtel. We intended to strike a contemporary feel and functionality, while also meeting the high standards relating to antiquarian preservation and accessibility.
“We have attempted to recreate the spirit of the changes made by Ivar back in the 1920s at the same time as adding new, modern solutions.”
– Karin Hagelberg, architect

“Naturally, our collaboration with Grand Hôtel feels extra special because it stretches all the way back to the Ivar Tengbom era. We have attempted to recreate the spirit of the changes made by Ivar back in the 1920s at the same time as adding new, modern solutions,” explains the architect, Karin Hagelberg.
A light, elegant setting with a broad appeal
Our concept for the lobby involves a light, elegant, contemporary style, with modern functionality and technology seamlessly integrated into this historical setting. New marble flooring with large inset carpets and a hidden audio and lighting system are just some of the features that bring the lobby into a new era.

The beautiful Stucco ceiling has been reinvigorated, with the hotel’s antique features strikingly combined with modern details. Moreover, the addition of new ramps and rails means the lobby is now accessible to everyone.
 Photo: Björn Lofterud
Photo: Björn Lofterud Photo: Björn Lofterud
Photo: Björn Lofterud Photo: Björn Lofterud
Photo: Björn Lofterud
Hotel rooms diligently updated
Since 2010, we have also been focused on giving the majority of hotel rooms a new lease of live, most recently on the second floor, as well as on floor three in the Royal building. Many of the rooms are designed with flexible use in mind, for example, with traditional double doors, ensuring they are connected to one another, while other rooms have been given new French balconies, to let in more light, as well as Carrara marble bathrooms.
The team behind this project
- Martin Rangfast Director of Business Development
- Anna Moll Architect
- Karin Hagelberg Architect
- Eva Ocklund Architect SAR/MSA