Brunnshög
Living rather than consumingAs part of the contest for land allocation in a new district for housing and daily consumer goods, the aim was to create a future-orientated, urban, mixed-use district fully adapted to its surroundings in Brunnshög. The objective is to develop the Brunnshög district, based in Lund, into the world’s leading environment for innovation and research and a showcase for world-class urban development. By adopting a sensible, responsible approach to planning, we envisage a fantastic place in which to live, work and spend time. The vision is to make Brunnshög sufficiently appealing to attract visitors from all over the world. But how?
Situated in the north east of Lund, the new district of Brunnshög is emerging around the two research facilities of MAX IV and ESS. It is envisaged that the area will be home to around 40,000 residents and workers.
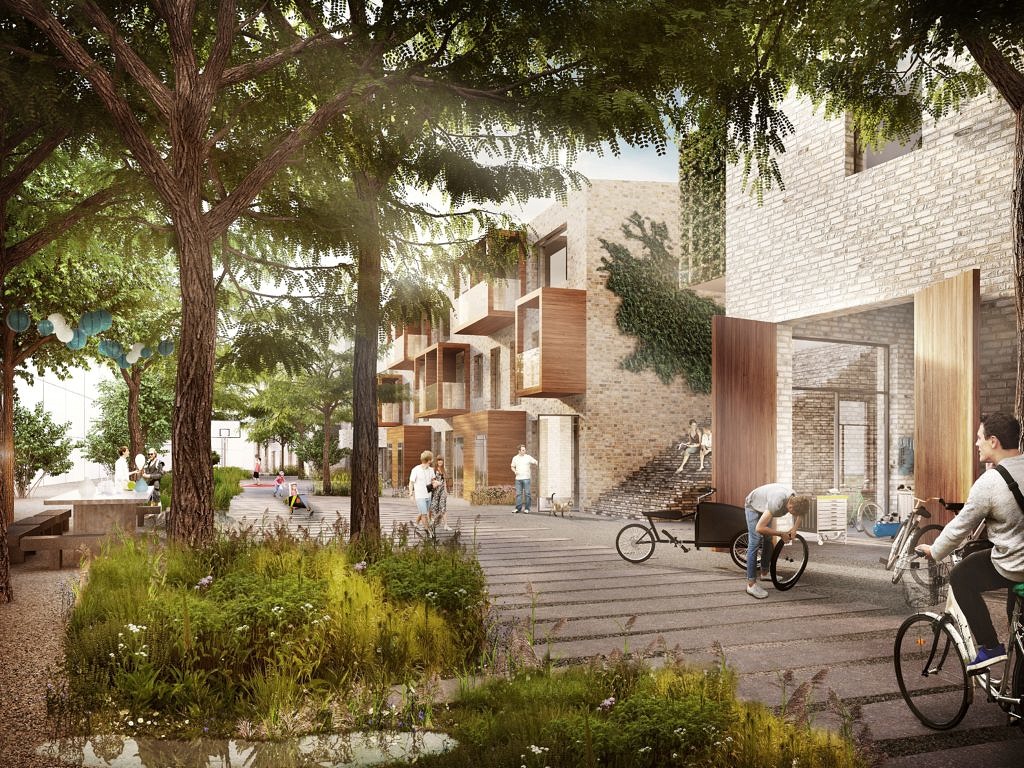
Our vision of a sustainable community
As our society grows increasingly urbanised, we face the considerable challenges posed by climate change, more stringent demands on sustainability, constant time pressure and ill health. Although much of what makes us feel good costs nothing – chatting with our neighbours, daily exercise and a good night’s sleep – this is typically what many of us are lacking. Climate change is posing new, increasingly demanding challenges on the robustness of developments in relation to heat and water. Global warming is an issue many people find difficult to comprehend. What difference does it make if I take a holiday on the local hiking trail rather than travelling to Thailand?
Although much of what makes us feel good costs nothing – chatting with our neighbours, daily exercise and a good night’s sleep – this is typically what many of us are lacking.
Architecture which maximises sensory impression
When devising the concept for the district in proximity to the future square and tramway stop in Brunnshög, it was imperative that its functions and ambitions would meet the high standards encompassed by the Brunnshög vision. Our proposal involves creating a living environment for people and animals, which encourages taking the time to live and breathe, rather than consuming products. Minimising environmental impact by sharing, renting, borrowing or exchanging items. Maximising sensory impression through appealing architecture, which emphasises cultivation, food and dialogue.
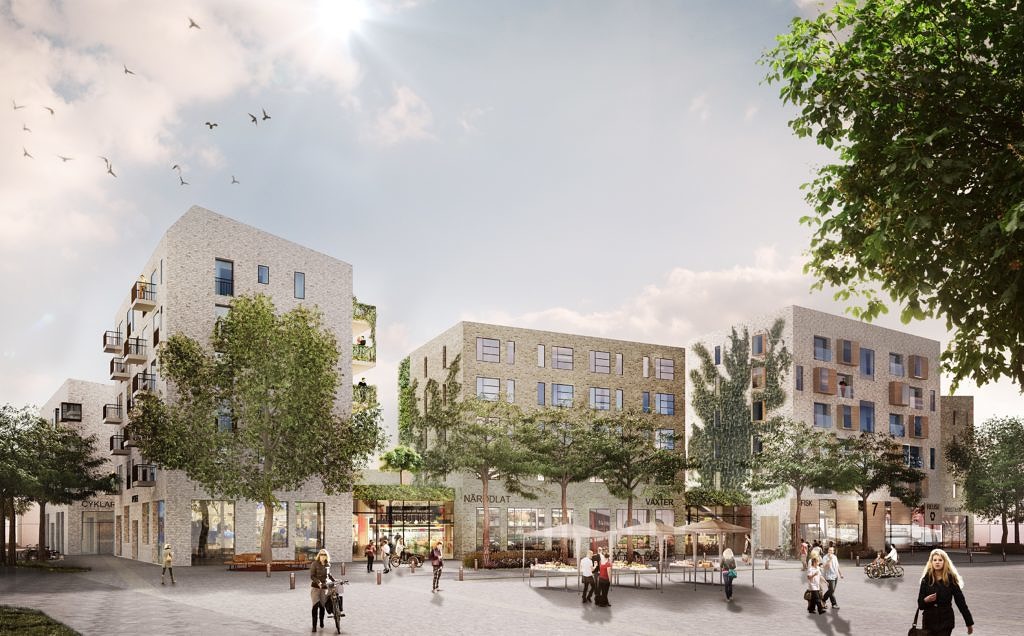
A district focused on the dining area
Our new district – the dining area of the future – is focused on the entire life cycle of food. From cultivation to sales, preparation and management of food waste, this area is indelibly linked with food and dialogue around food’s significance and role in the future of the city. There is a robust flexibility that allows a range of participants to contribute and offer their interpretation on the role of food in our lives.
Our vision with the district is to create a diverse range of urban spaces of different sizes, functions and green structures. We want the buildings constructed here to stand for a hundred years, which is why we chose bricks for the façade, symbolising safety, warmth, identification, power and authority. Steel, wood and glass elements were also added as a clear compliment to the central brickwork. Over time, vines growing over façades and balconies will integrate into the concept, with structures able to withstand use, reuse and the test of time.
The team behind this project
Contact
Contributing areas of expertise
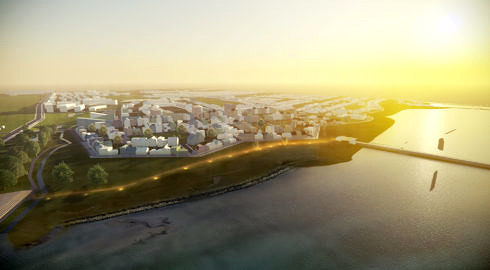
Urban Planning
To us, urban planning is synonymous with unity and sustainability. We work on all parts of the urban development process, from the initial idea to developing the conditions for creating something great – and everything in between. We are expert advisors and regard ourselves as the glue between the stakeholders of a project.
Read more about Urban Planning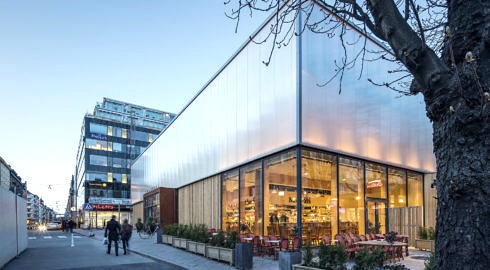
Retail
We work on commercial properties or buildings where trade takes place, meaning anything from urban development of a street or of existing buildings into a shopping centre. Often in combination with infrastructure such as airports and railway stations. Commerce is trend-sensitive and we make sure to be on point.
Read more about Retail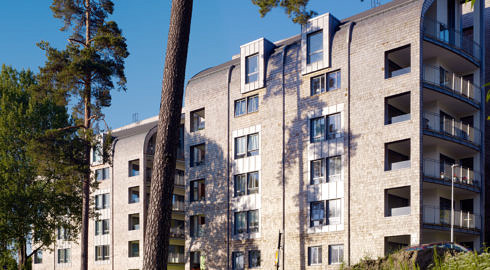
Residential
We design houses where people can live and lead a good life. We are committed to creating lasting values and environments that make a difference and contribute to high architectural quality that enrich the city. The ambition ranges from new construction to refurbishments and conversions, and beyond.
Read more about Residential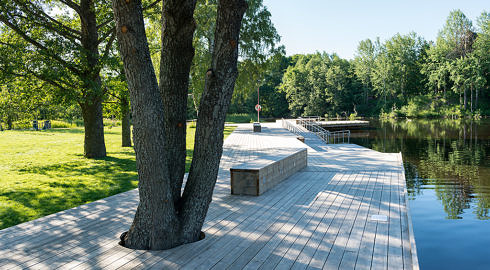
Landscape
We design environments that include and affect everyone. Public and private rooms that may seem obvious but that in reality hide work of great complexity in order to function well. We are constantly challenged in our work, which also spurs us on as landscape architects.
Read more about Landscape