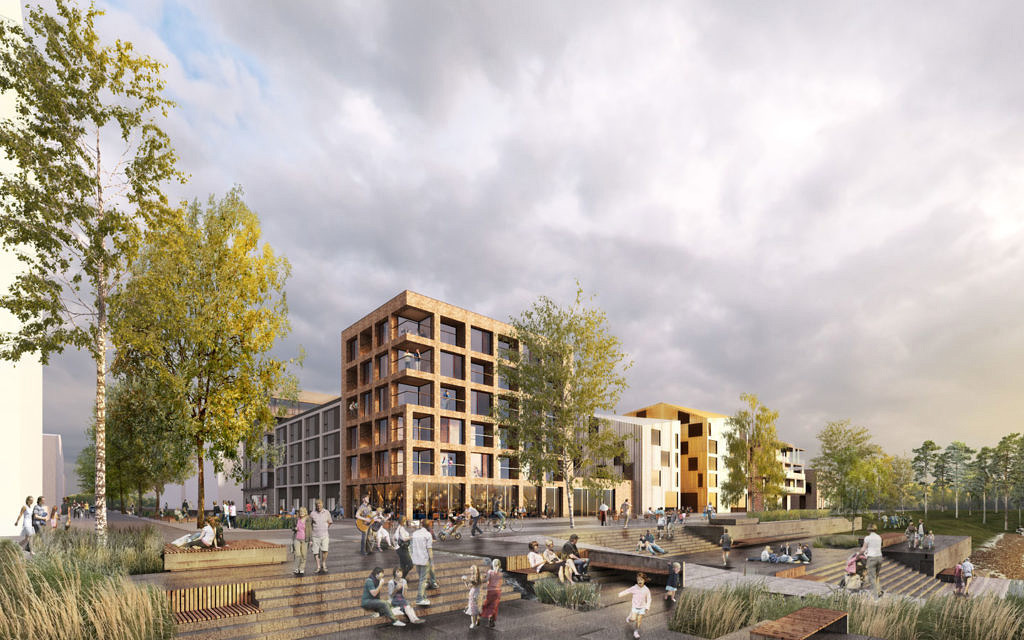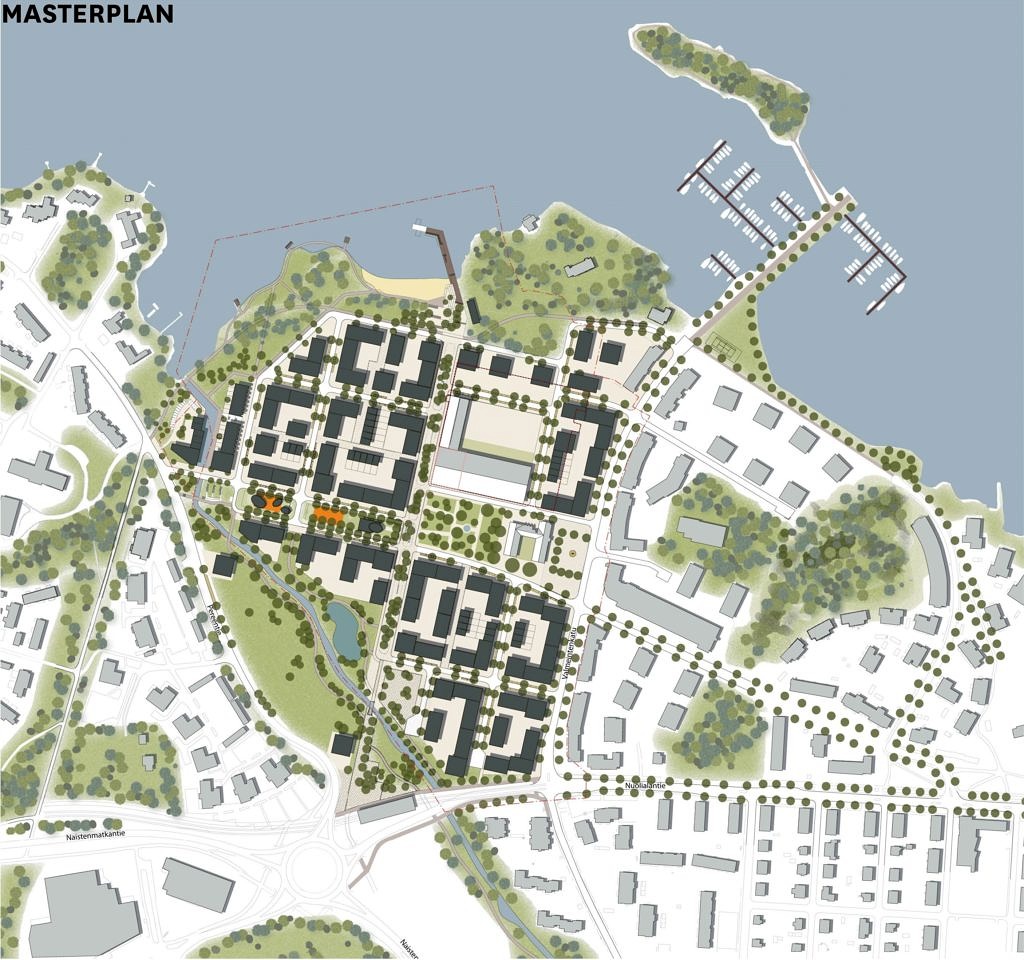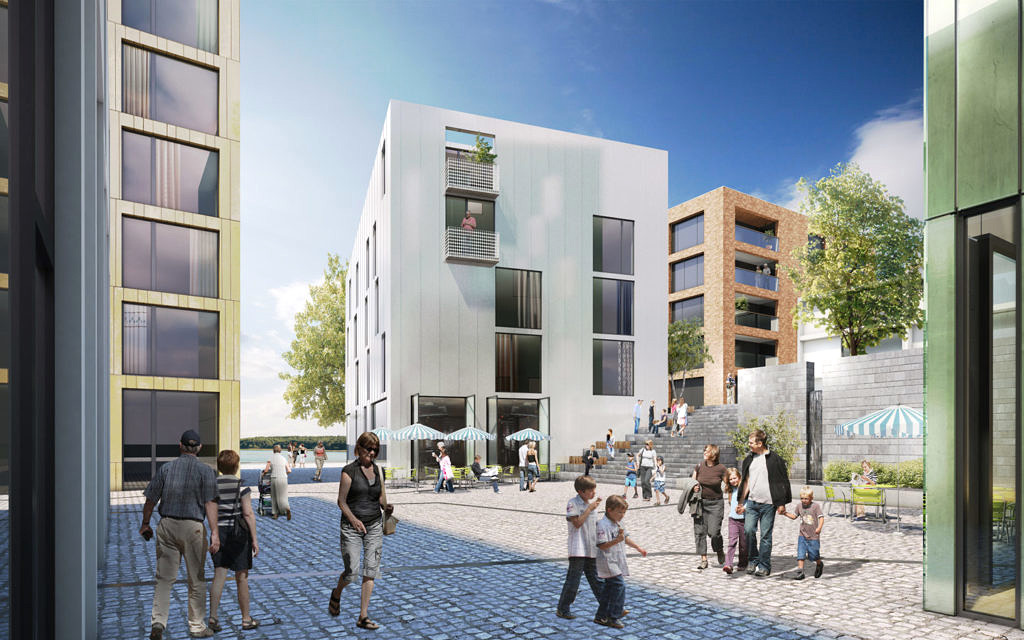Härmälänranta
A deliberate processHärmälänranta is a brand new district taking shape in the city of Tampere, Finland, driven by the objective to have the strongest environmental profile in the country. Our urban development mandate has resulted in a shorter planning process and a more flexible zoning plan – vital components for a district in which quality is paramount.
Beside the water, a couple of kilometres south west of central Tampere, Skanska Kodit is engaged in the development of the new environmentally profiled district of Härmälänranta – a natural step in the city’s climate programme, the aim of which is to achieve carbon-dioxide neutrality. In addition to 1,500 residences, the area will be home to a mix of commercial and public services, workplaces, public parks and squares, a beach and piers combined with developments of cultural-historical significance.

A clear identity
We envisage Härmälänranta as a vibrant urban district with a clear identity. The area is situated in a historically significant part of Tampere, and integrating existing developments of cultural-historical importance with the new, urban environment is paramount. Our proposed new development encompasses several different functions, sites and housing, combining a variety of volumes, topologies and styles. In the centre of the area, we are proposing an activity link, that is, a central thoroughfare incorporating various public functions that links Härmälänranta to the surrounding districts. Moreover, the beaches are made accessible through promenades, piers and visiting places as well as restaurants and retail outlets.
We sought to discuss quality ahead of quantity.
Effective processes and flexibility
Our urban development mandate has been stimulating and far reaching. In addition to performing analysis and conceptual work, we have devised a master plan that includes the configuration principles that form the basis of a new zoning plan. We also drew up a design concept for the first four districts, based on the master plan, and carried out a special study of the proposal’s tall buildings.

Within the scope of our master plan, we have also devised a model for surface water management in the area and carried out a sociotope study of the area’s public spaces.
At an early stage of the project, we joined forces with Skanska Kodit to enter into dialogue with the Municipality of Tampere about our vision for Härmälänranta. The potential of the area provided fantastic opportunities. We sought to discuss quality ahead of quantity – by creating the platform to maintain the fundamental qualities of a development that is set to take form over a long period. By pursuing a common, ambitious objective for Härmälänranta, we were able to considerably shorten the planning process and achieve a zoning plan with greater latitude for flexibility than usual.
It is necessary to have insight into the wide range of perspectives within the project – not only the client or developer’s, but the users’, that is, those living and working in the new area.
Insight into the complexity of urban development
Taking on an urban development project requires a deep understanding of conditions, challenges and opportunities. It is necessary to have insight into the wide range of perspectives within the project – not only the client or developer’s, but the users’, that is, those living and working in the new area.

One of the specific challenges posed by urban development projects is laying the best foundations for the development of a mixed-use, vibrant city, which, from a historical perspective, is built over a relatively short period of time. Our solution involves defining guidelines for each stage of the project, so-called design codes, to ensure quality, flexibility and the sustainability of the plan over time. With considerable care, we have succeeded in driving this process forward. The main emphasis has not been controlling the finer points of the development’s design, rather, establishing the functions and qualities to be achieved in the urban environment in order to ensure the realisation of the common Härmälänranta vision.
The team behind this project
- Marie-Louise Groth Architect
- Stuart Hope Landscape Architect BLA
- Mikaela Arvidsson Architect
- Julia Hertzman Architect SAR/MSA
- Thomas Stoll Architect
- Helen Runting
- Katarina Enekvist Architect SAR/MSA
- Johan Brännström 3D Artist
- Marie Nordin Architect SAR/MSA
- Johan Nylind Architect SAR/MSA
- Eva Ryberg Architect SAR/MSA
- Tobias Nyström 3D Artist
- Chris Webb 3D Artist