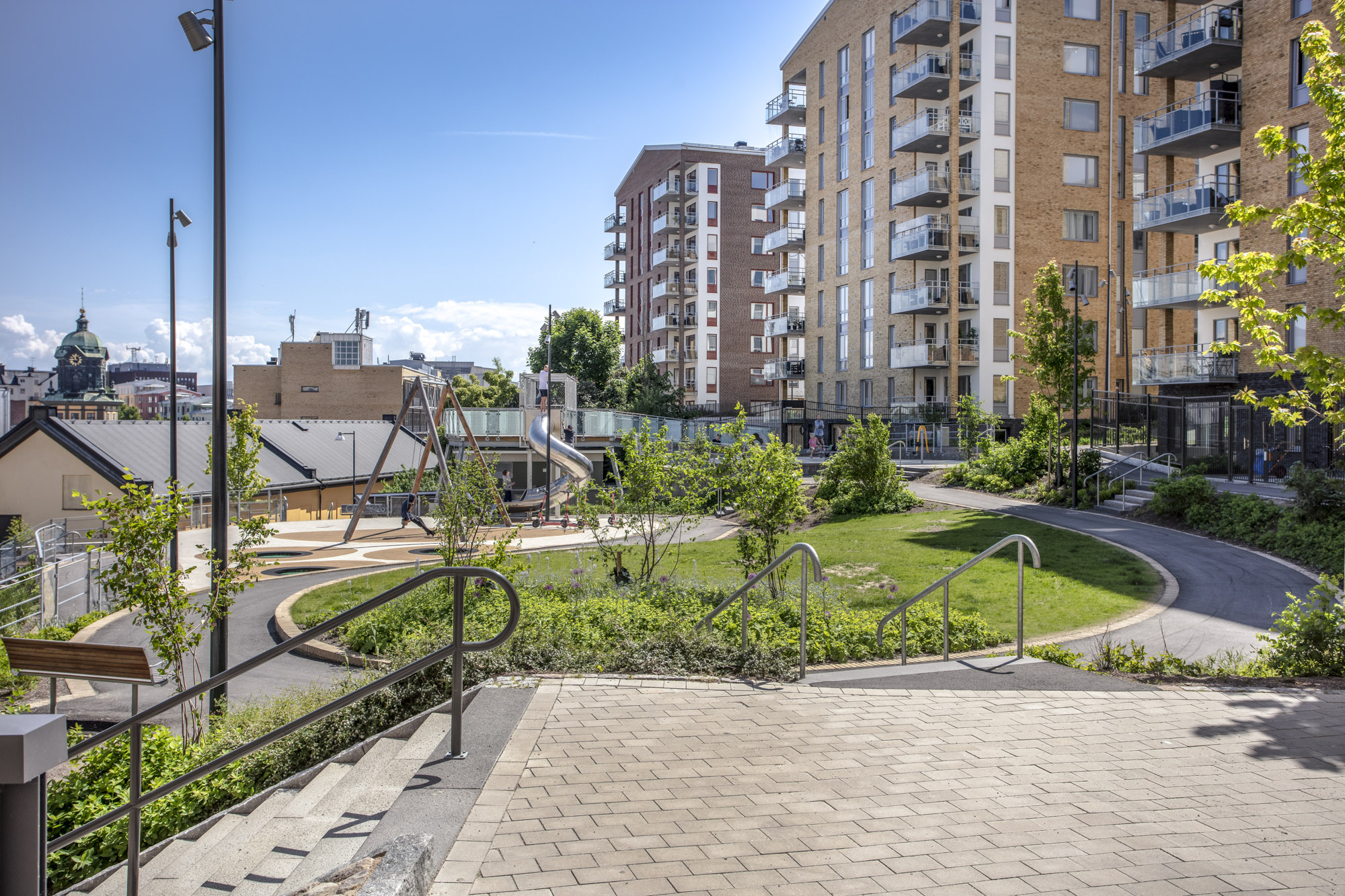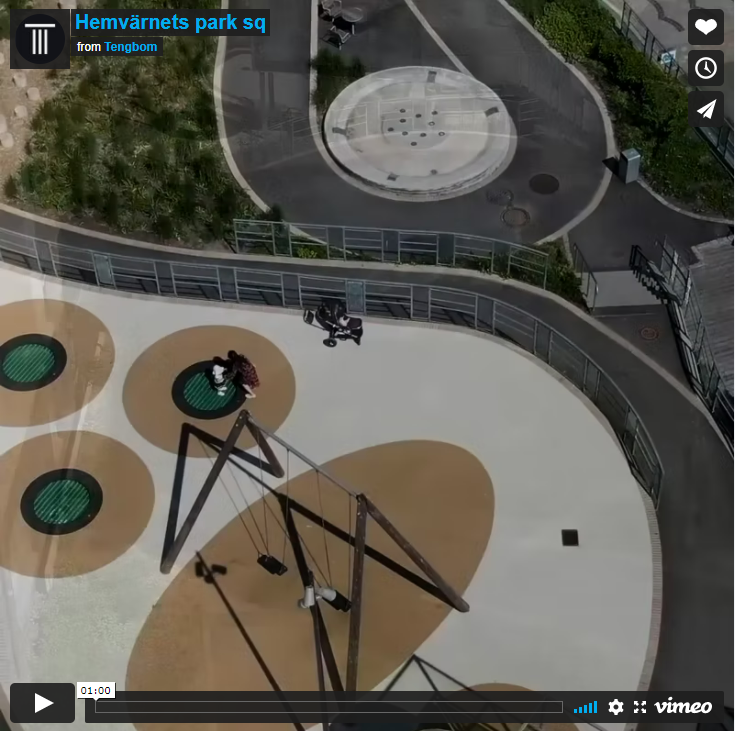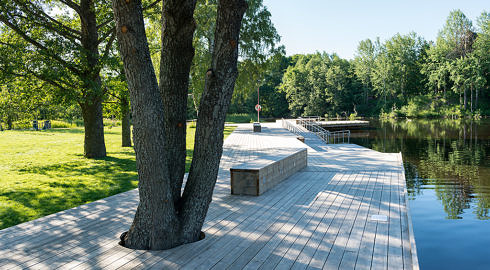Hemvärnets Park
A GREEN SLALOM COURSE FOR EVERYONEWhen life gives you lemons, make lemonade. If your job is to make a public park out of a gravel hill in a densely populated part of town, make a slalom course filled with life, plants and fun. Today, the area between the old industrial neighborhoods and the newly built apartment buildings in central Norrköping is a verdant place for outdoor gatherings and activities. Say hello to Hemvärnets Park.
The area south of Holmentorget in central Norrköping is made up of densely built apartment buildings with very few playgrounds and green spaces in between. Naturally, Hemvärnets Park was expected to tick a lot of boxes, and number one on the list was creating a park that was accessible to everyone. One of the challenges was that the ground between St. Persgatan and Kvarngatan has a 7-meter slope that faces north. The topography affects a lot, especially accessibility. Another challenge was an old graffiti-covered transformer station that was too expensive to move.
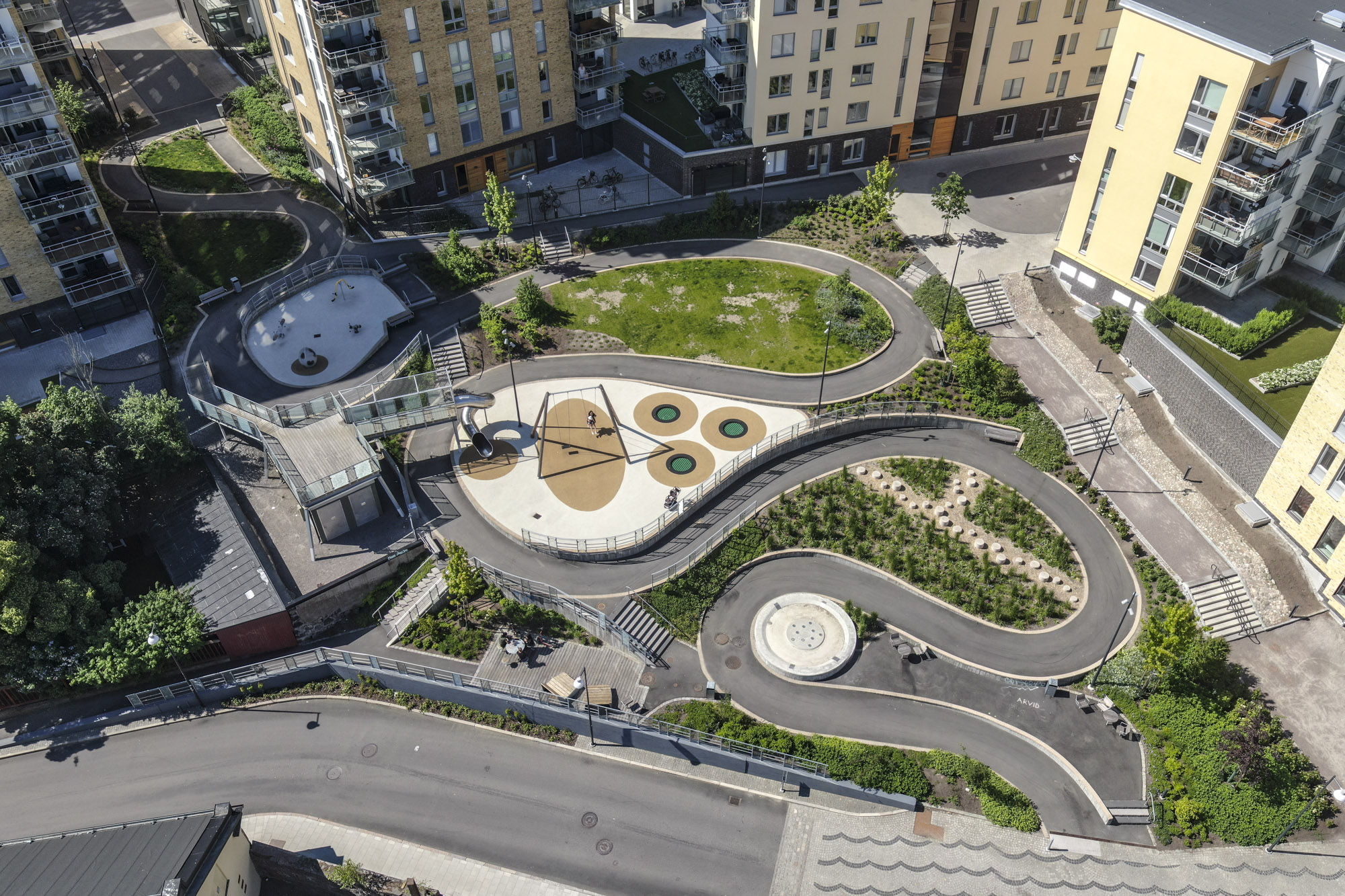
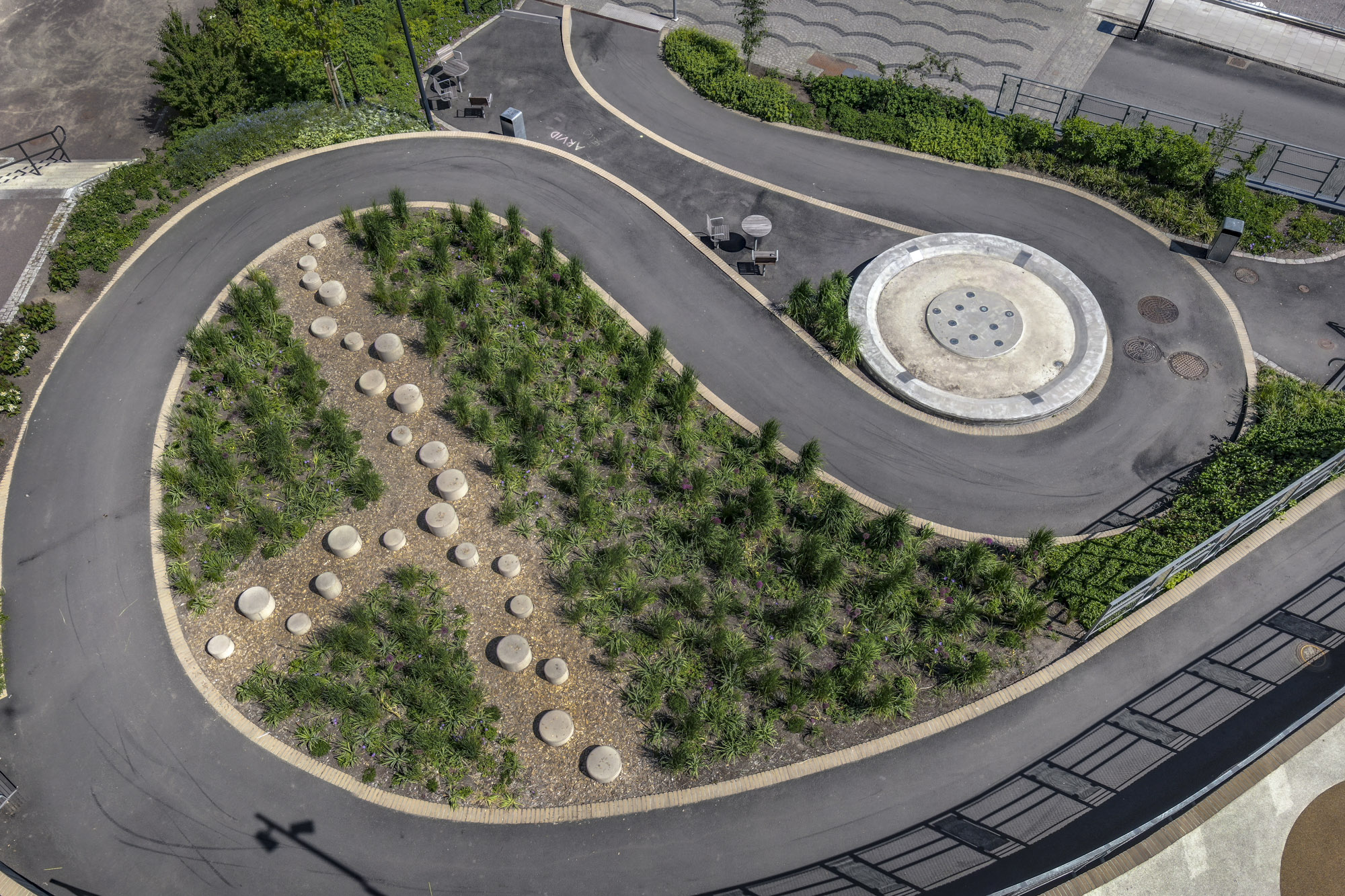
“Sometimes, the limiting features of a site can actually be a good thing for creativity. That was the case here,” says Helena Hasselberg, project architect at Tengbom. Instead of seeing the lack of flat ground as a problem, that feature became the backbone of the park’s design. A slalom course with some expertly placed shortcuts was the solution.
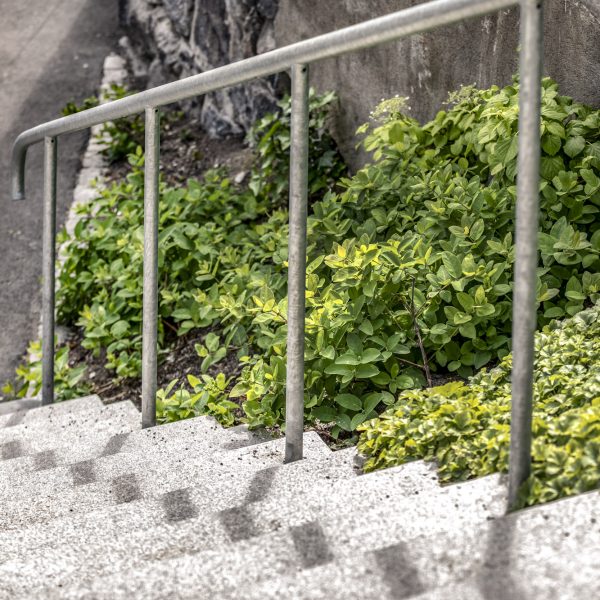
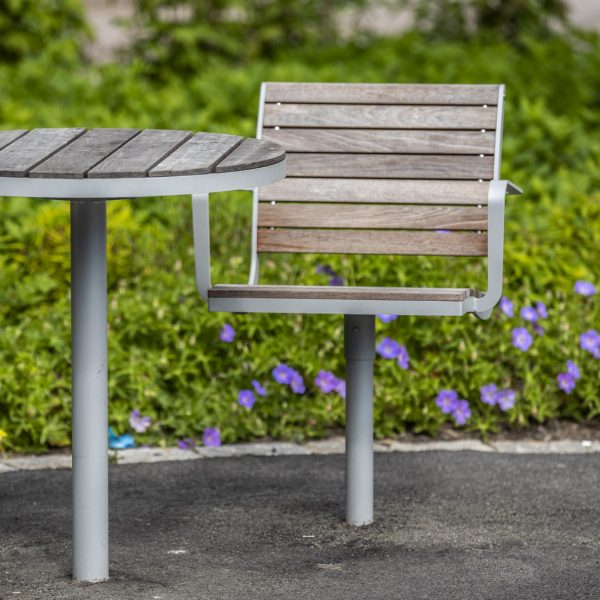
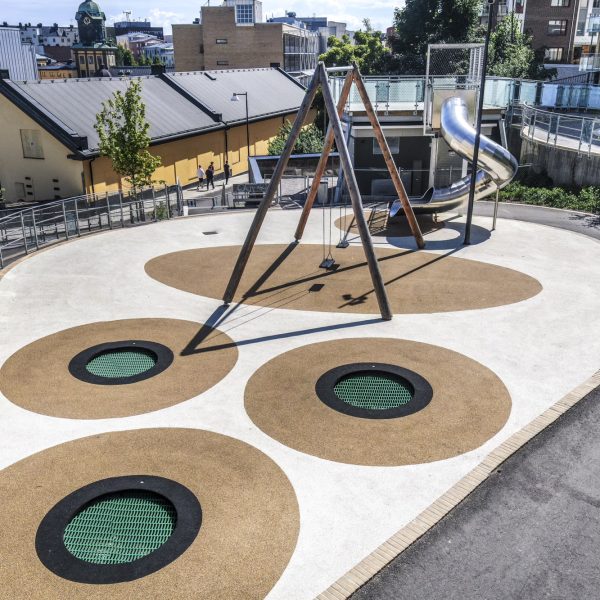
A serpentine path encircles each level of the park
By designing the park as a large, winding slalom course or a switchback, we created a path down the slope that never gets too steep, for example, for a wheelchair. At the same time, anyone in a hurry can take the stairs as a shortcut. Retaining walls, lined with greenery, chisel out the different levels that are all encircled by the winding path. These levels form unique spaces with varying features. In the entry space, there’s a fountain that people can splash around in on a hot day. There is a prairie with tall grass, perennials and jumping stumps. Higher up there is a larger grassy area for lounging, as well as two play areas with different features.
No one is left out – the park is meant for everyone.
The idea of a park for everyone guided the brainstorming process around the graffiti-covered transformer station. By making the roof flat, we transformed it into a raised platform. A walkway leads up to a tube slide that takes you back down to ground level. Who doesn’t want to run around, then up to the raised platform, and then down the tube slide? Just like with the area’s natural slope, the transformer was turned into an opportunity rather than a problem.
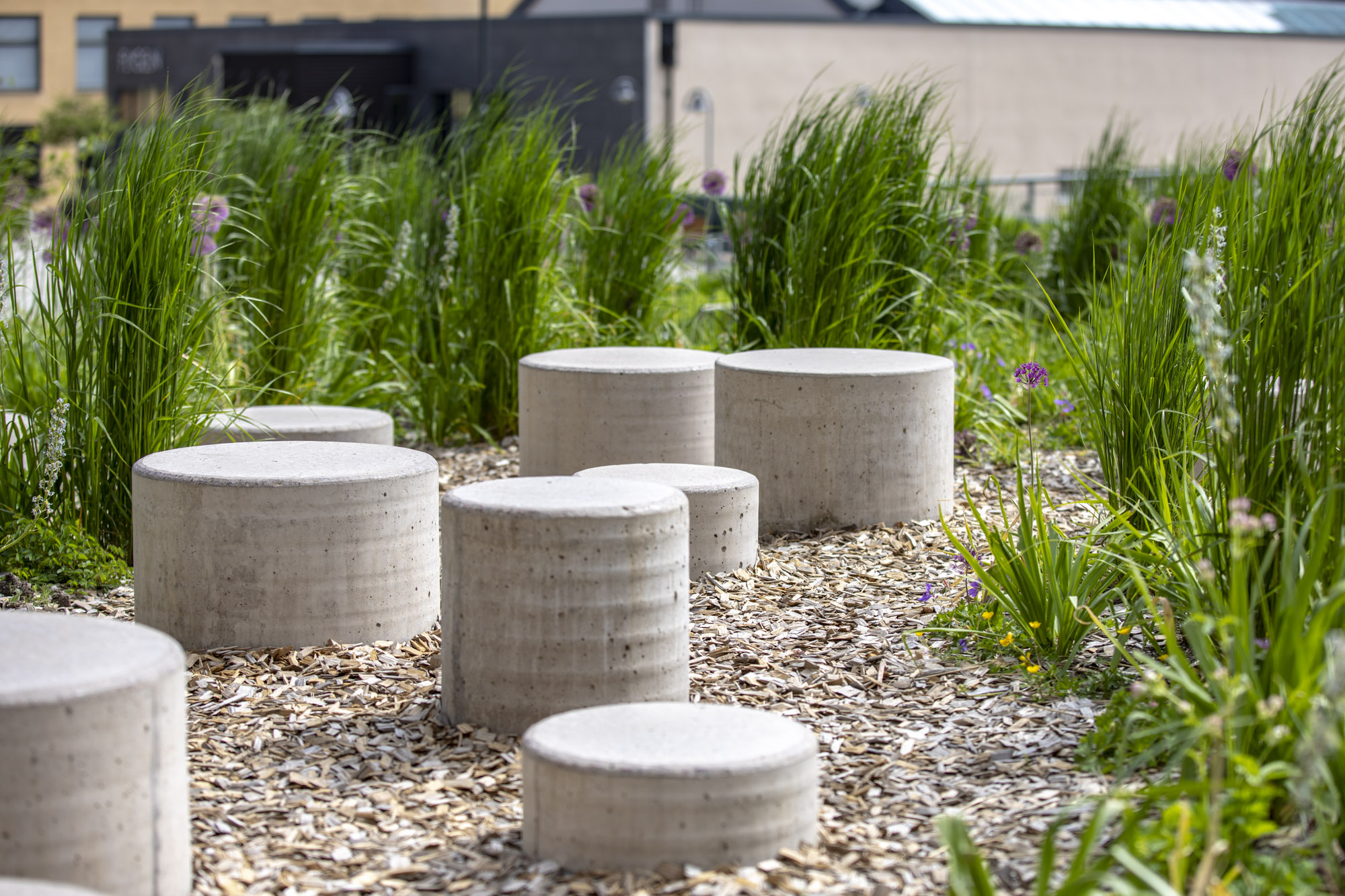
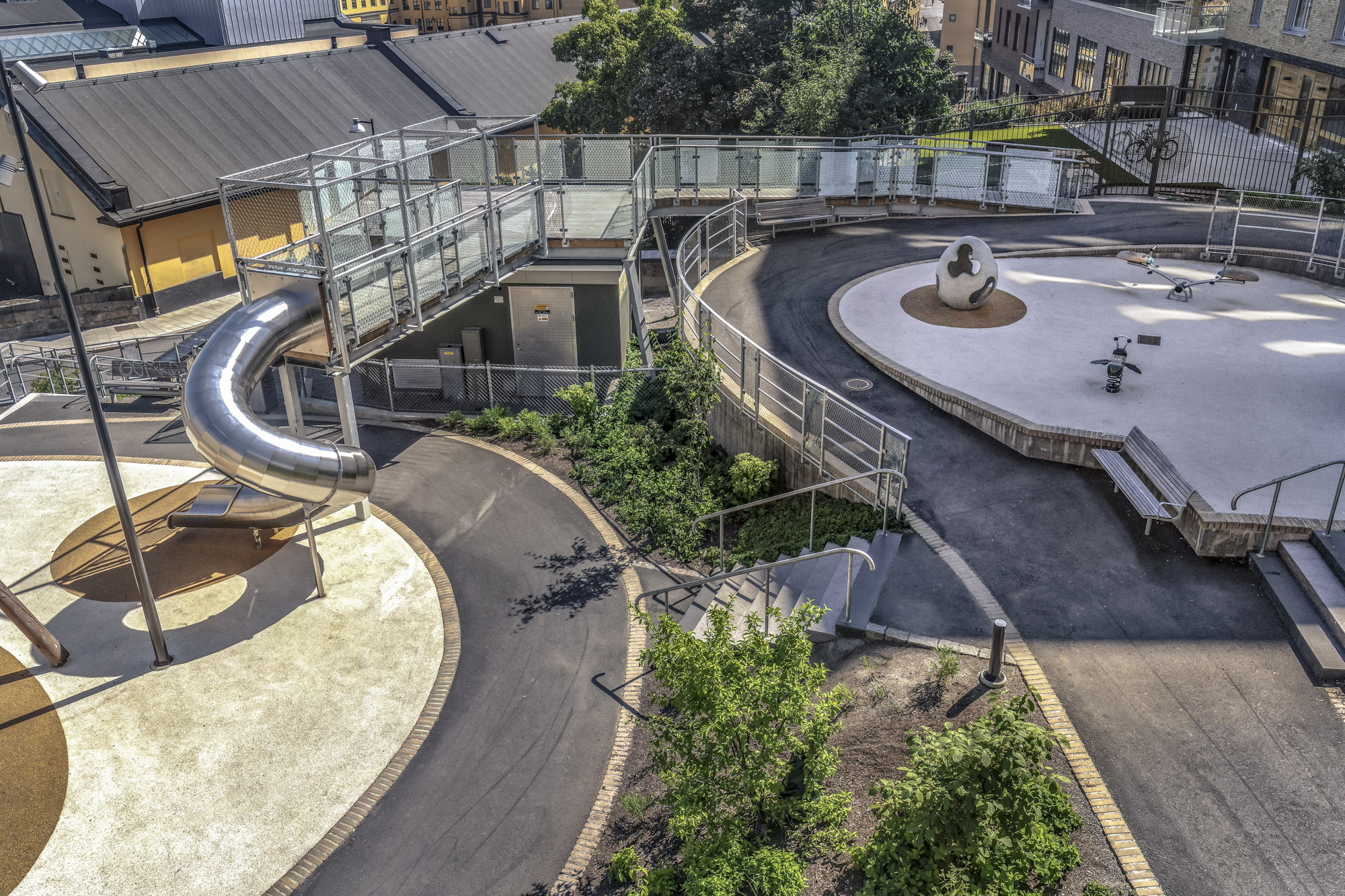
Hemvärnets Park – a popular meeting spot
Hemvärnets Park is lined with trees and vegetation. We avoided planting any tall trees in the middle of the park to avoid obstructing the view of the beautiful industrial landscape. Along the serpentine path, there are evenly spaced benches that all face different directions, each with a unique view.
“It’s exciting to see the park turn into a popular meeting spot that serves the public, both young and old, every day,” Helena Hasselberg says. No one is left out — the park is meant for everyone.
