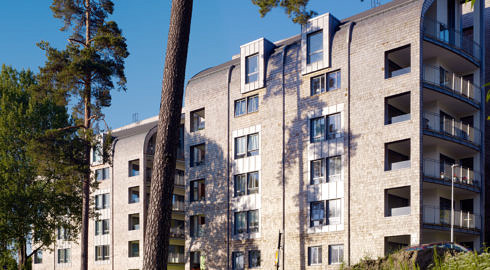Tampen
A SEASIDE SETTINGTampen, on the island of Varvsholmen in Kalmar, combines remarkable natural scenery, high-quality architecture and evidence-based design. Something above and beyond the ordinary, in other words. It’s no coincidence that the association is called Fyren (“The Lighthouse”).

The Tampen residential area is situated at the tip of the island, with expansive views and beautiful natural scenery. Tengbom has completed two buildings – one bigger, one smaller. A third is under construction. The island was once home to an old industrial shipyard, where ships were still built 50 years ago. Now the area offers housing for about 2,000 people who enjoy daily life beside the ocean’s waves. They are all within comfortable cycling distance of Kalmar’s city center.

Harmonious architecture and engineering
The residential area has wide-open views in every direction and an innate year-round natural beauty. The many corner units in the large building let in light from all sides. The façades have an elegant and tactile terrazzo finish made of crushed white marble stones, and along with the large balconies, this is a fine example of how architecture and engineering can work together in harmony. The balconies offer shade and shelter from the wind and are inspired by Japanese engawas – a room connecting the indoors and outdoors for greater contact with the natural surroundings. With a width of 2.5 meters, they are designed to offer uninterrupted views from the inside – completely free from distracting elements. Throughout the process, our architects, landscape architects and interior architects have focused on creating a sense of visual freedom, in which inside and outside flow together.



An ode to concrete and a tribute to its aesthetic



Maximizing the experience of nature via algorithm
To take full advantage of the views and light off the sea, the team of architects has drawn on help from Tengbom’s digital studio. By analyzing the views from every angle regarding the position of the buildings, as well as wind and light exposure, we maximized opportunities to let in light, and designed the façade to offer shelter from strong winds. The result? Bright rooms with window and balcony views that are over 80 percent uninterrupted – it would be difficult to get closer to a lighthouse than that.
 Before: Visualisation by Tengbom.
Before: Visualisation by Tengbom. After: We emphasized practical solutions, such as abundant parking for residents and storage boxes for food deliveries.
After: We emphasized practical solutions, such as abundant parking for residents and storage boxes for food deliveries. After: Many apartments have balconies that wrap around the entire unit.
After: Many apartments have balconies that wrap around the entire unit.
Concrete as a statement
Concrete is a feature material in both buildings, accounting for a large part of their style and flexibility. Details have also been in sharp focus, and so instead of ordinary concrete walls, a 45° angle was chosen to create a seamless integration of the concrete elements of the design. The now-complete buildings are similar to other projects inspired by brutalism. They are an ode to concrete and a tribute to its aesthetic. The result is a simple structure that reveals its bare construction elements while incorporating intricate details and displaying a material whose appearance shifts and changes, depending on the distance. The goal was to minimize visual noise by removing unnecessary components and toning down the materials and colors, allowing space for the raw quality of concrete.


