Bergs Locks Visitor Center
A lighthouse in the night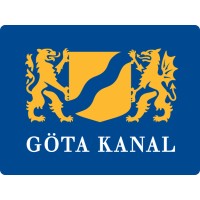
With a blend of wow-factor and understatement, majesty and an ability to melt into the rich cultural landscape, The Berg Locks in Linköping will soon have a magnificent visitor center.
A beautiful view awaits visitors at the top of Göta Canal’s biggest staircase lock. And it is precisely up here that a new visitor center is to be built at Berg Locks. Below are the seven locks that carry ships and boats up from Lake Roxen. In the other direction, the canal continues through the landscape of historical remains from the Iron Age, through centuries of agriculture to the beginning of industrialization and the leisure boats of today.
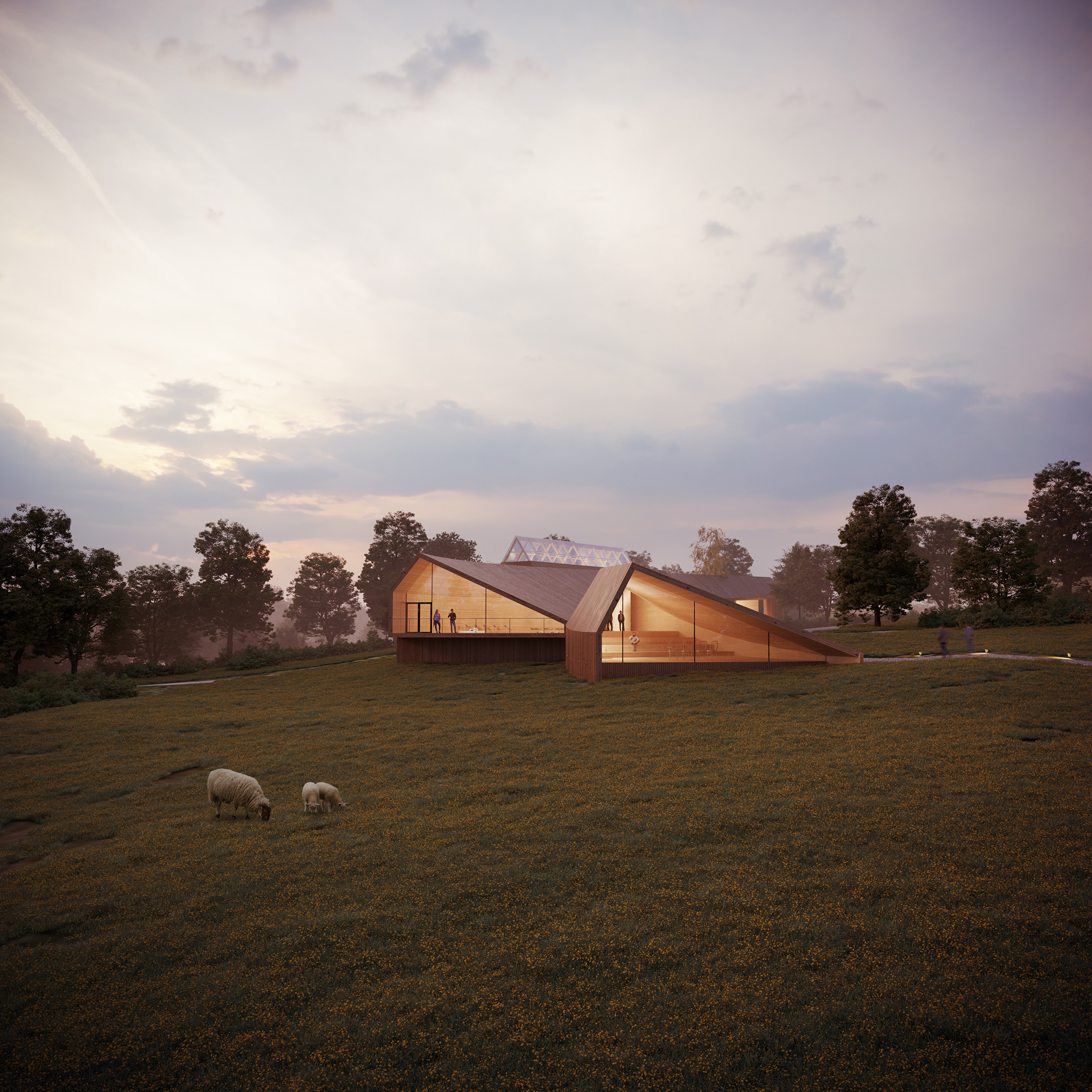
A new must-see on the tourist map
The new visitor center consists of three connected buildings inspired by the natural landscape and the old farmhouses in the area. Eventually a viewpoint will be added, along with exhibition spaces, a conference facility and a restaurant for one hundred guests.
“The visitor center will harmonize with the cultural-historic construction of the Göta Canal, and it will attract local as well as national and international visitors.”
Roger Altsäter, CEO of AB Göta Kanalbolag.
Extending the scenery
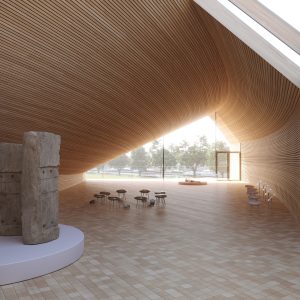 The simple gable roof resembles the traditional buildings of the region. But at the other end of the building, the roof is shaped by its natural curve to become an extension of the scenery through the open gables, which offer a view. The buildings melt into the landscape, but they become more visible at night thanks to the open glass sections, like a lighthouse shining for the boats navigating the locks.
The simple gable roof resembles the traditional buildings of the region. But at the other end of the building, the roof is shaped by its natural curve to become an extension of the scenery through the open gables, which offer a view. The buildings melt into the landscape, but they become more visible at night thanks to the open glass sections, like a lighthouse shining for the boats navigating the locks.
– A lighthouse in the dark night –
“The soft curves from the hills of the region let the buildings enfold the farm,” says Antonio Minto, Project Lead at Tengbom. “But while the traditional Swedish courtyard is oriented inward, forming a closed space, the curves here allow the buildings to open out toward the surrounding view instead.”
The canal as identity marker
This division into multiple buildings helps adapt the scale to the traditional buildings in the area. The visitor center also mirrors the vibrant channel and the little harbor. With the curve of the buildings and angled gable roofs, the buildings resemble upside-down boats.
Climate-friendly (wood) construction
The wood construction is not only a part of the building traditions in the area, it is also a part of the sustainable mindset behind the buildings. Wood can be acquired nearby, and this further reduces carbon emissions. The lightness of the construction also facilitates avoiding having to dig in culturally significant land. That reduces emissions while building, as well as damage to the environment.
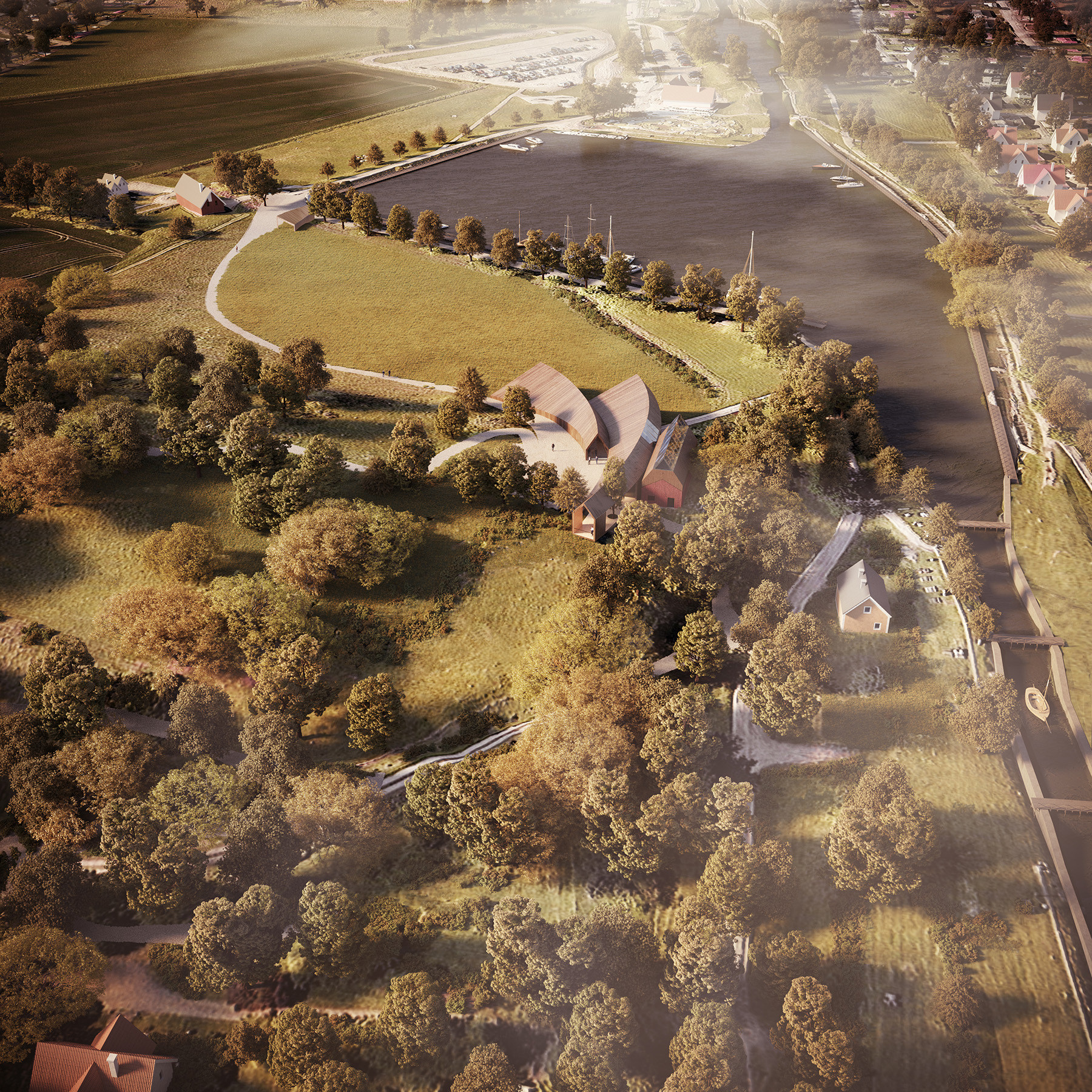
“Wood also makes the buildings more flexible and futureproof, as it will be possible to make changes or even disassemble and move them,” explains Antonio.
The team behind this project
- Antonio Minto Lead architect
- Joao Pereira Project leader
- Joao Gaspar Lead designer
- Helena Hasselberg Landscape-architect
- Soheil Shahnazari Architect
Contact
Contributing areas of expertise
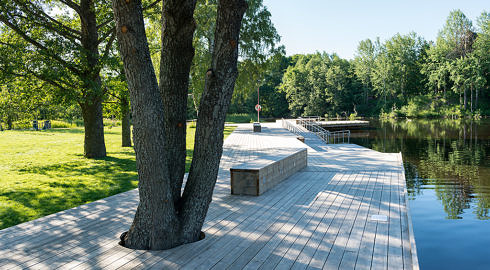
Landscape
We design environments that include and affect everyone. Public and private rooms that may seem obvious but that in reality hide work of great complexity in order to function well. We are constantly challenged in our work, which also spurs us on as landscape architects.
Read more about Landscape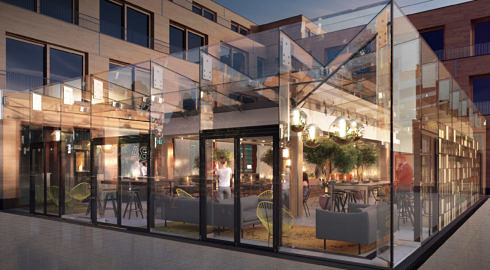
Culture & Sport
Culture and sport are areas that have come increasingly closer, not least through the many arenas that hosts both football and sports events, as well as being the obvious choice for concerts and fairs. We are one of the leading offices dealing with modernisation and new construction in these areas.
Read more about Culture & Sport