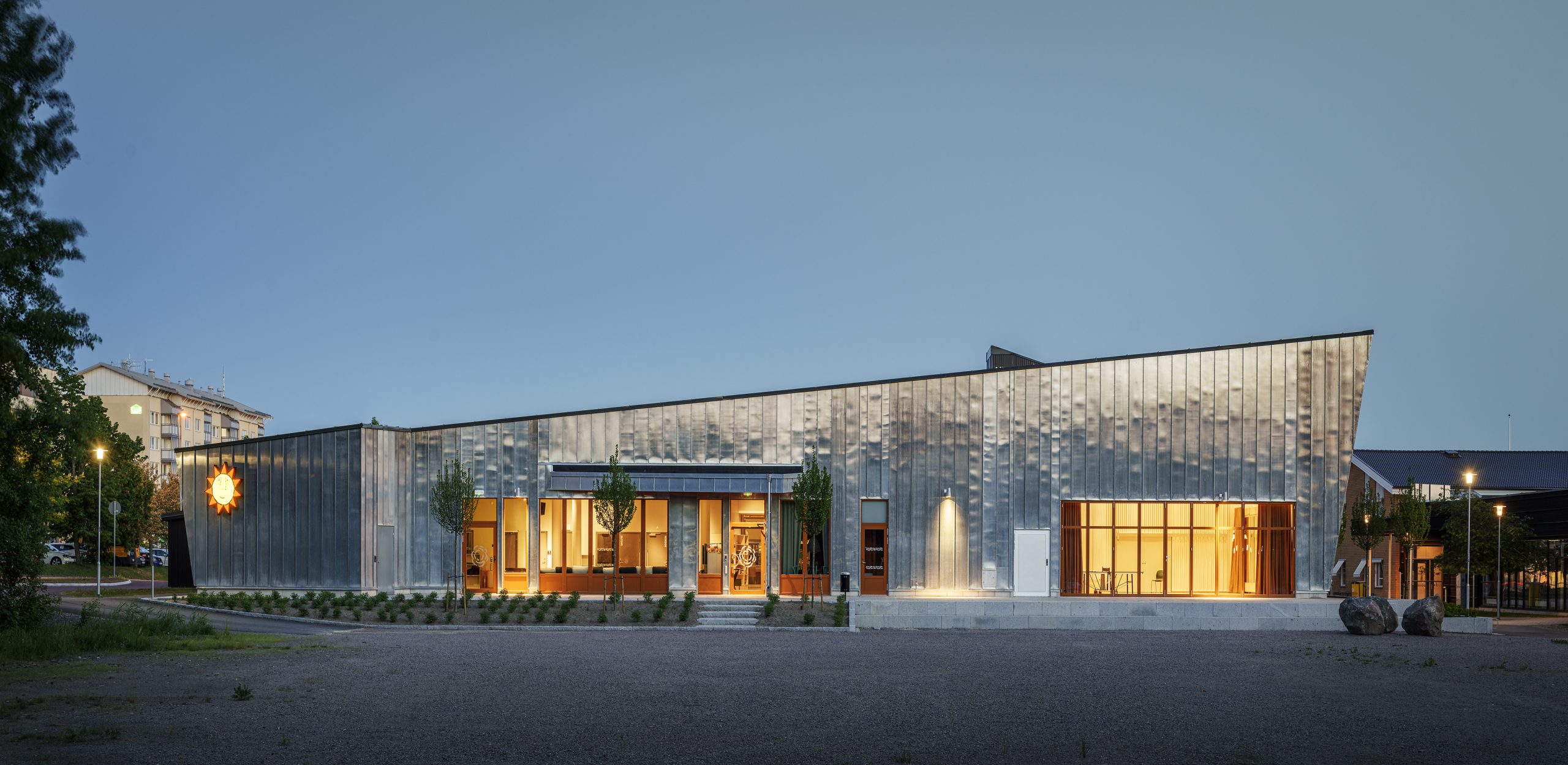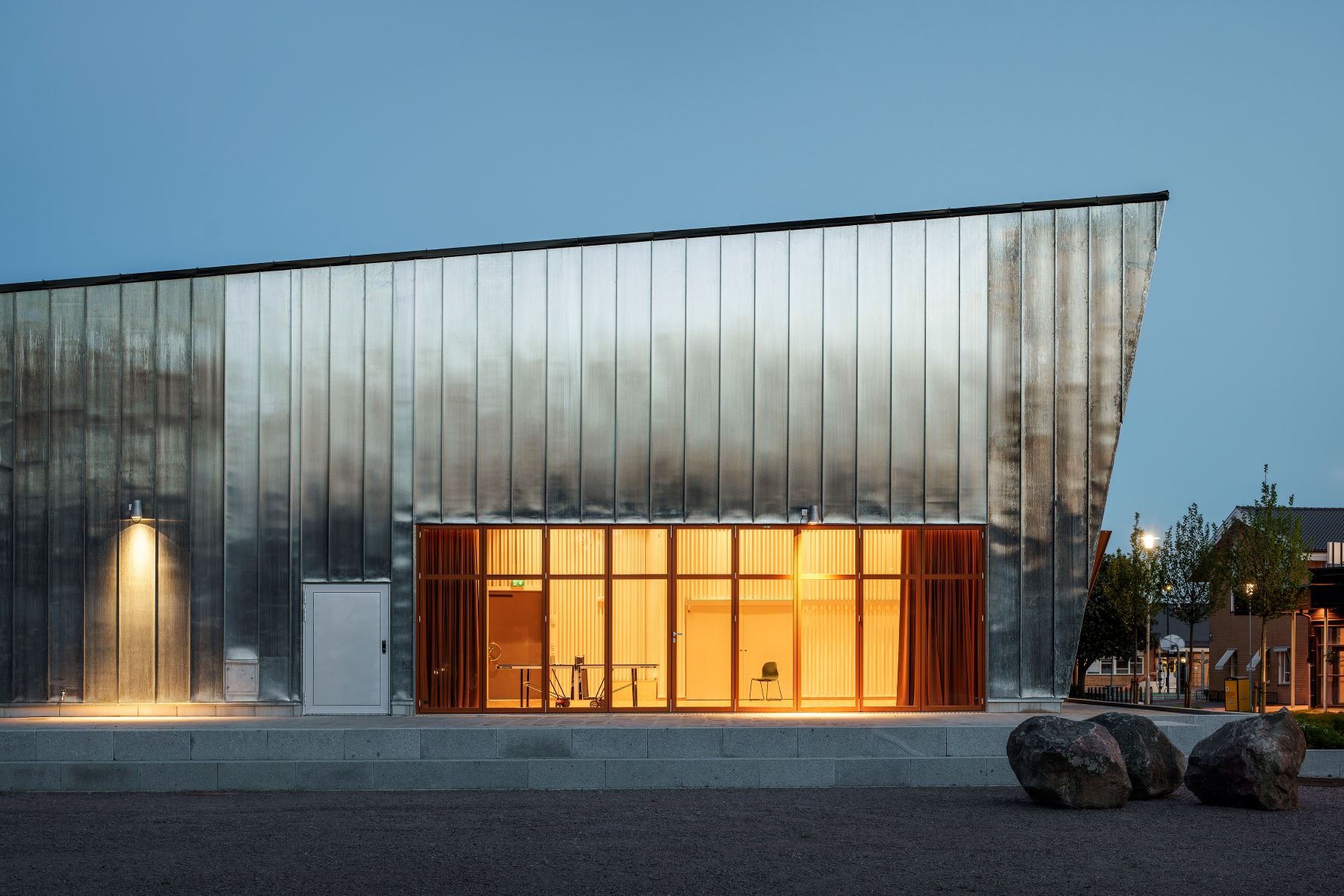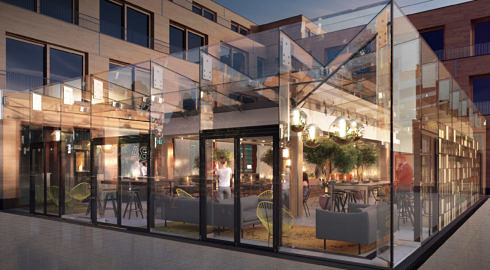Kronoteket
AWARD-WINNING YOUTH CENTERA building for greater meaning, security and integration. The Kronoteket center has been welcoming kids and adolescents in Karlstad since January 2021. The center offers 1,500 creative square meters of space, with everything from a library to a DJ corner.
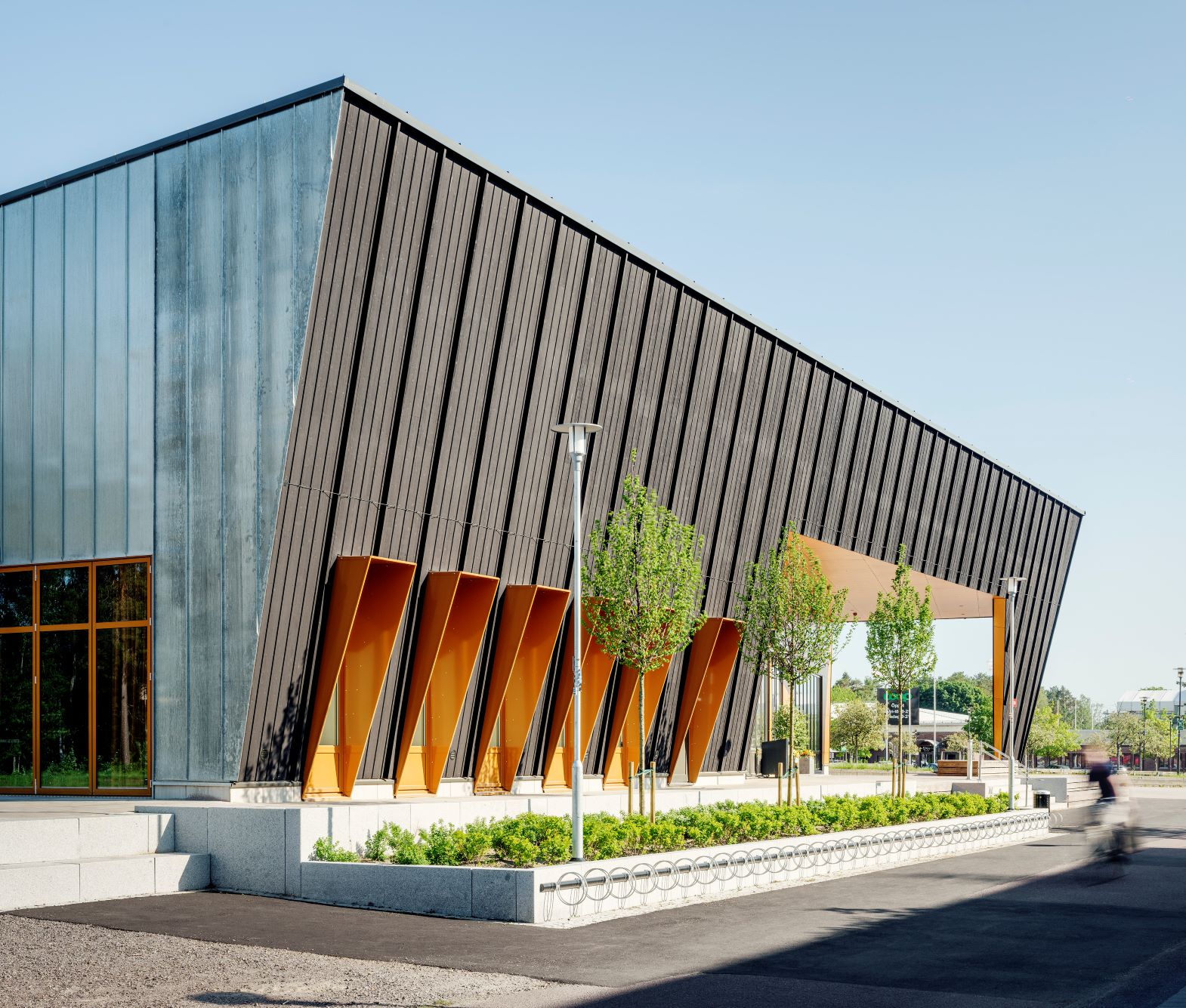
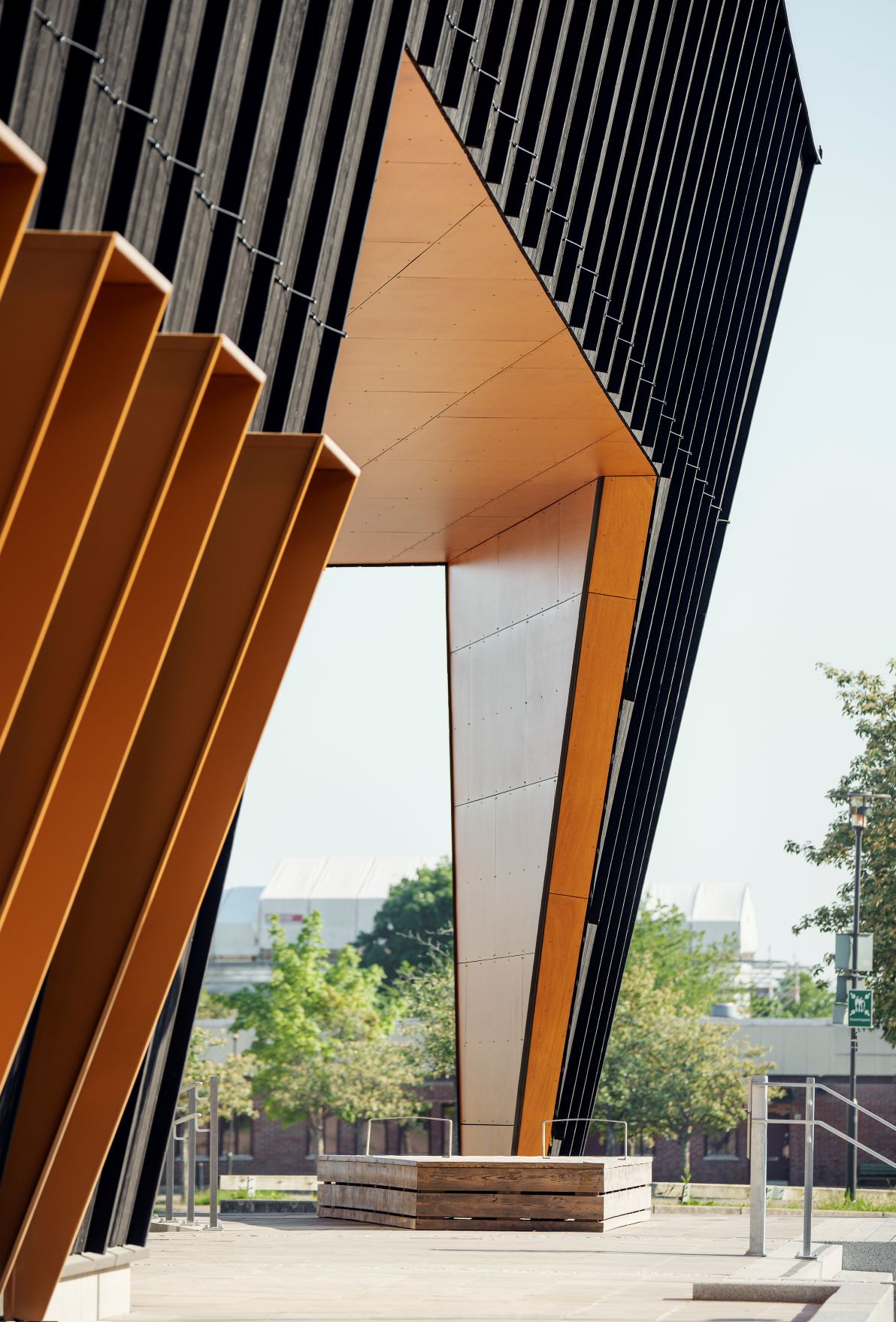
Hang out with your friends. Sew a tote bag. Choreograph a dance routine or study for an exam. Whether you want to be creative or just hang out, Kronoteket is open Monday through Saturday. With its slanting walls and distinctive colors, Kronoteket makes a statement – and encourages local kids to do the same. Since 1986, Karlstad Municipality’s city planning committee has presented an architecture prize and in March 2021, it was announced that the new Kronoteket building had won.
Social sustainability in focus
Kronoparken is a classic Million Homes Program area in northeast Karlstad. The area neighbors student housing and Karlstad University. There was a significant need here for a multicultural gathering place for kids and adolescents. The idea behind Kronoteket was developed in dialogue with residents and together with representatives from the library, community center, playgrounds and the Ett Öppnare Kronoparken association (“A More Open Kronoparken”). With improved integration and security, and a goal of greater meaning, the neighborhood now has a brand-new meeting place.
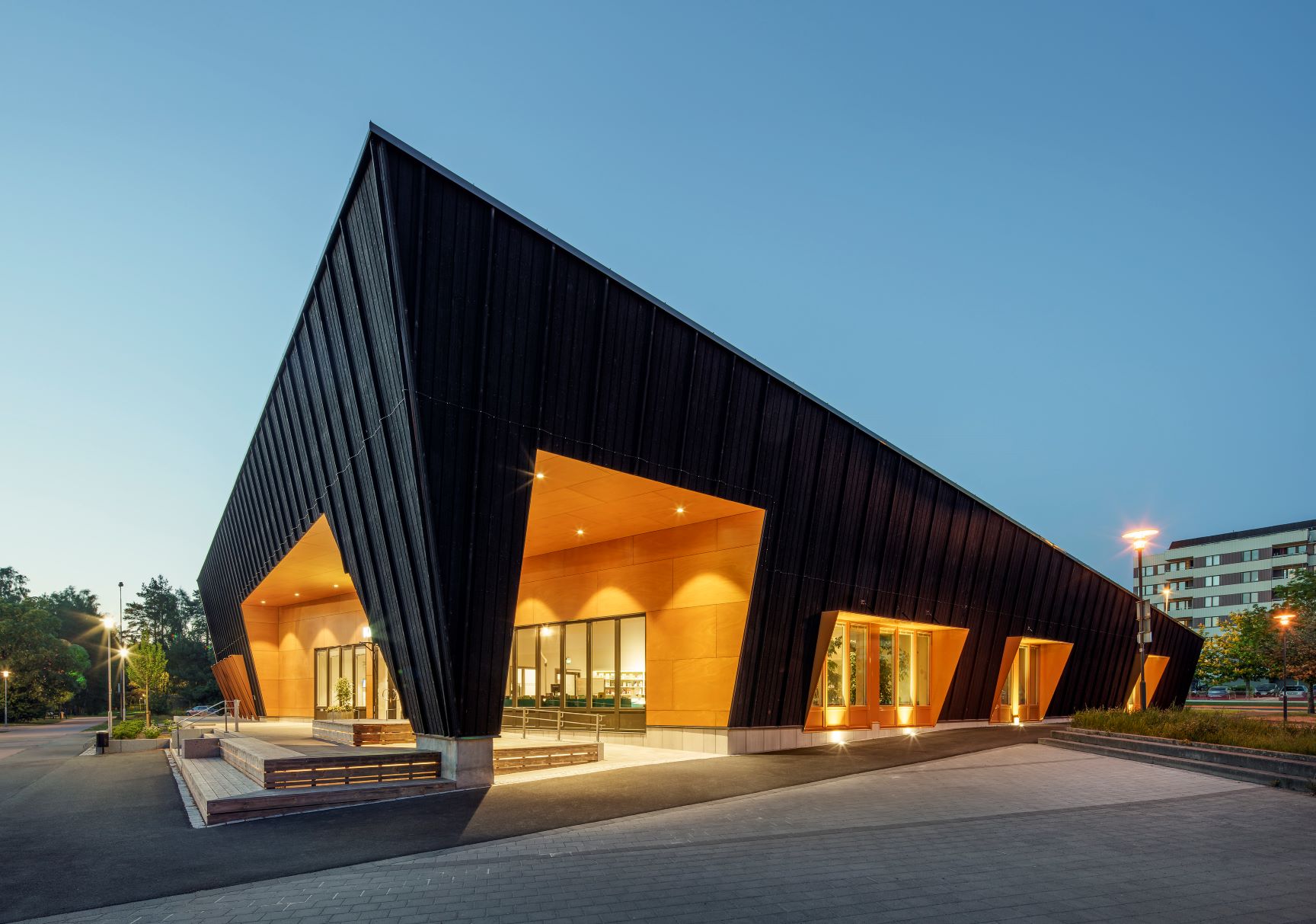
Inclusiveness through modern wooden architecture
Solar panels and CLT – sturdy materials and an environmental mindset have permeated the project from start to finish. Three sides of the building are clad in black glulam panels and the fourth in untreated sheet metal. The materials on the exterior continue all the way inside the building, where warm wood and industrial parquet flooring take over. The lead architect of the assignment was Astrid Prinzler who, together with her team, worked on the project all the way from sketch and design through to interior decor and signage.
– We wanted to create a building as inspiring as the activities that go on inside of it.
Astrid Prinzler
“We wanted to create a building as inspiring as the activities that go on inside of it. We chose a strong concept featuring angled walls, bold, welcoming colors and wood materials. The building simultaneously stands out and fits in – just like all the activities inside,” finishes Astrid.
