Malmö Live
The new cultural hub of the cityHere at Tengbom, we have played a decisive role in Malmö’s new social and cultural meeting place – Malmö Live. As construction architects, we have been instrumental in completing the vision, taking the interests and desires of many stakeholders into account within the context of the approved design programme.
The concert, congress and hotel facility Malmö Live was completed in 2015 and is one of Malmö’s largest municipality transformation projects. The neighbourhood is located in the area near the Neptuni park, which has become known as a type of bridge between the new and the old parts of the city, which also houses dwellings and offices. The whole thing started when Schmidt Hammer Lassen (SHL) architects and Skanska won a land use competition. Tengbom was given the honourable task of planning the project and help completing the vision. During the entire process, we had a close and fruitful collaboration with Skanska and SHL as design architects in charge.
“We are both happy and proud to have been amongst the creators of Malmö’s new social and cultural meeting place.”
– Magnus Nilsson
Greater contexts
We are gladly involved in municipality development projects of this type and work on the larger scale of things. Malmö Live, for example, has meant a lot for the business sector of the municipality, both through the creation of new jobs but it has also had larger consequences in that the building is attracting both international and local events to the city.
“We are both happy and proud of having contributed to Malmö’s new social and cultural meeting place. Our part of the project has meant that the municipality now has a suitable space and a platform to develop different types of art with everything from dance to music and theatre,” says Magnus Nilsson, architect in charge.
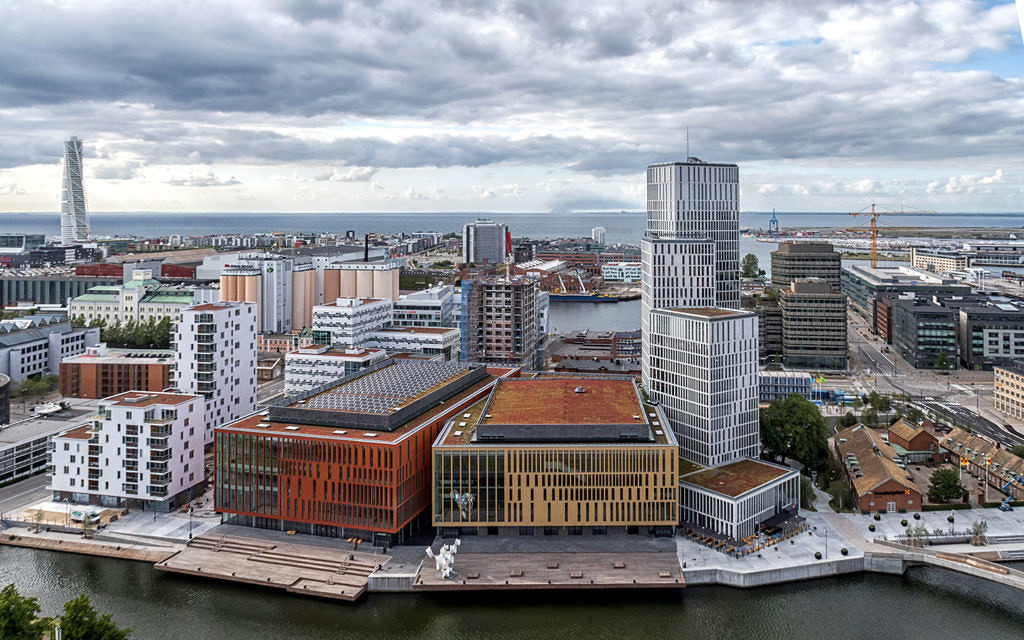
Cooperation yields results
The entire project is an example of a great partnership – not only between SHL, Skanska and ourselves but also within Tengbom, where experts were borrowed from Gothenburg and Helsingborg, in addition to the office in Malmö. When it comes to experience and expertise of public spaces and concert activities, we have been very lucky to dip into the Gothenburg office’s experience of the opera house in Gothenburg. The same office was also in charge of signs in the building. The Helsingborg office contributed their expertise and knowledge of detailed planning of the façade.
“In Malmö we have taken on the role of coordinating architect for technology, technical requirements, construction, ventilation, plumbing and electricity. Then there is another layer of acoustics and lighting, as well as the contractor’s implementation requirements. We also have to deal with regulatory requirements and other things such as accessibility and sustainability,” says Magnus Nilsson.
The entire project is a recipe for good collaboration.
A good partnership is the result of the will and drive of many experts to reach a common goal. The expertise to coordinate this and complete it comes from us and this is the greatest challenge.
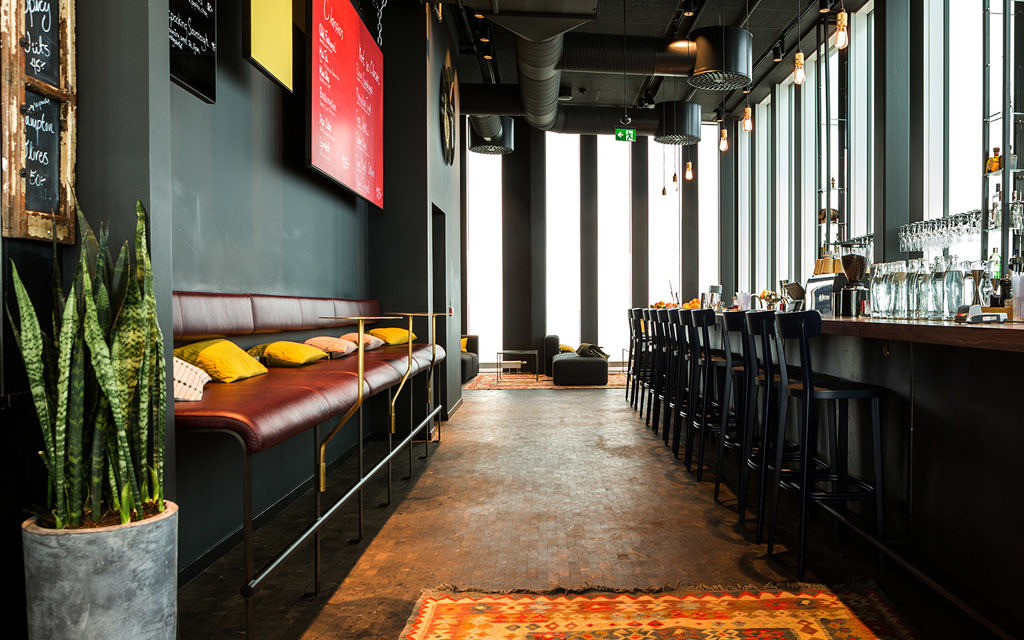
The goal
The goal and the bigger picture mean finding sustainable solutions based on the design. We do this by performing an intensive analysis process where we take a large number of complex aspects into account in order to find the best materials for example. Of course, this is done in consultation with both clients and design architects. In this case, we argued for a few sustainable and robust materials such as solid wood, prefabricated concrete and metal. The result was sound insulated concrete walls in the concert hall and the congress hall, green roofs that take care of the storm and rainwater and solar cells producing green electricity used for the operation of the property.
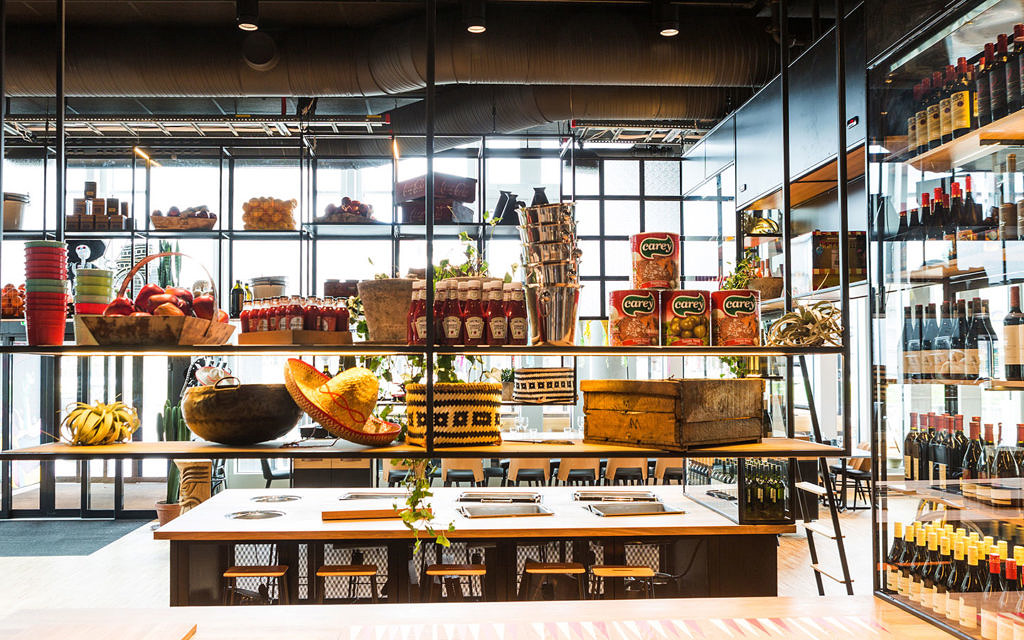
From ground level to sky bar
In addition to getting the opportunity to design details in all the important rooms in the building, we have also on request by Nordic Choice developed a concept and construction documents for the restaurants Eatery Social Taqueria on the ground floor and Kitchen & Table in the sky bar of the hotel.
The team behind this project
- Magnus Nilsson Office Manager Malmö/Helsingborg (Tengbom Öresund)
- Bo Karlberg Architect SAR/MSA
- Carin Synnerby Architect SAR/MSA
- Henrik Troedsson Architect
- Jens Dymling Architect SAR/MSA
- Sanna Lindberg Architect MSA
- Gabriel Ciardi Architect SAR/MSA
- Johannes Roubert Architect SAR/MSA
- Lovisa Ohlsson Architect SAR/MSA
- Pierre Kull Architect
- Martina Rahm Architect
- Anders Nilsson Structural Engineer
- Lina Rengstedt Architect MSA
- Frida Öhlin Architect MSA
- Jonathan Wolfe Architect
Contact
Contributing areas of expertise
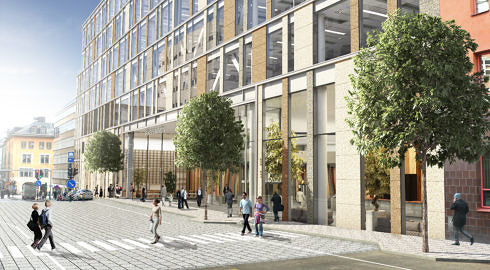
Project Management
Project management for us is a question of realising good ideas We can perform all the necessary services to execute a construction project with a good result. In a project, we like to adopt the clear role of consultant and expert, from the customer or client’s first reflection to the final result.
Read more about Project Management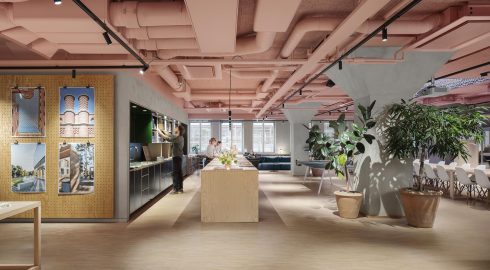
Interior Design
Buildings are like individuals: they have an identity. We optimise environments to make sure that things are done correctly and efficiently. It concerns everything from making sure that visitors find and understand a place, to ensuring that people working and using the buildings like it and enjoy being there.
Read more about Interior Design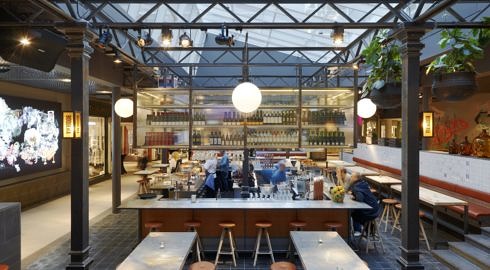
Hotel & Restaurant
We create environments that people want to return to time and time again. One of our most important goals is to contribute to environments that live on through the visitors’ stories and experiences. The atmosphere that we strive for is always based on a partnership with others, to create strong concepts.
Read more about Hotel & Restaurant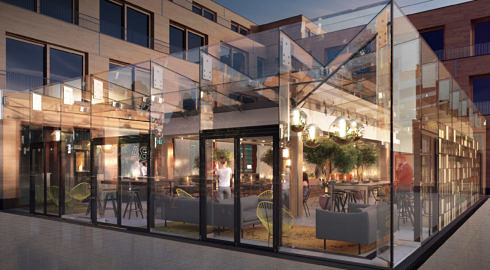
Culture & Sport
Culture and sport are areas that have come increasingly closer, not least through the many arenas that hosts both football and sports events, as well as being the obvious choice for concerts and fairs. We are one of the leading offices dealing with modernisation and new construction in these areas.
Read more about Culture & Sport