The Bicycle Garage
Bicycle parking worth the extra mileThe bicycle garage by the Central Station in Uppsala, has become a beacon of the city’s sustainability ambitions. Combining practical functionality with a strong design concept, we have sought to make the area safer, while reenforcing Uppsala’s identity as a bicycle community and as Global Climate City of the Year.
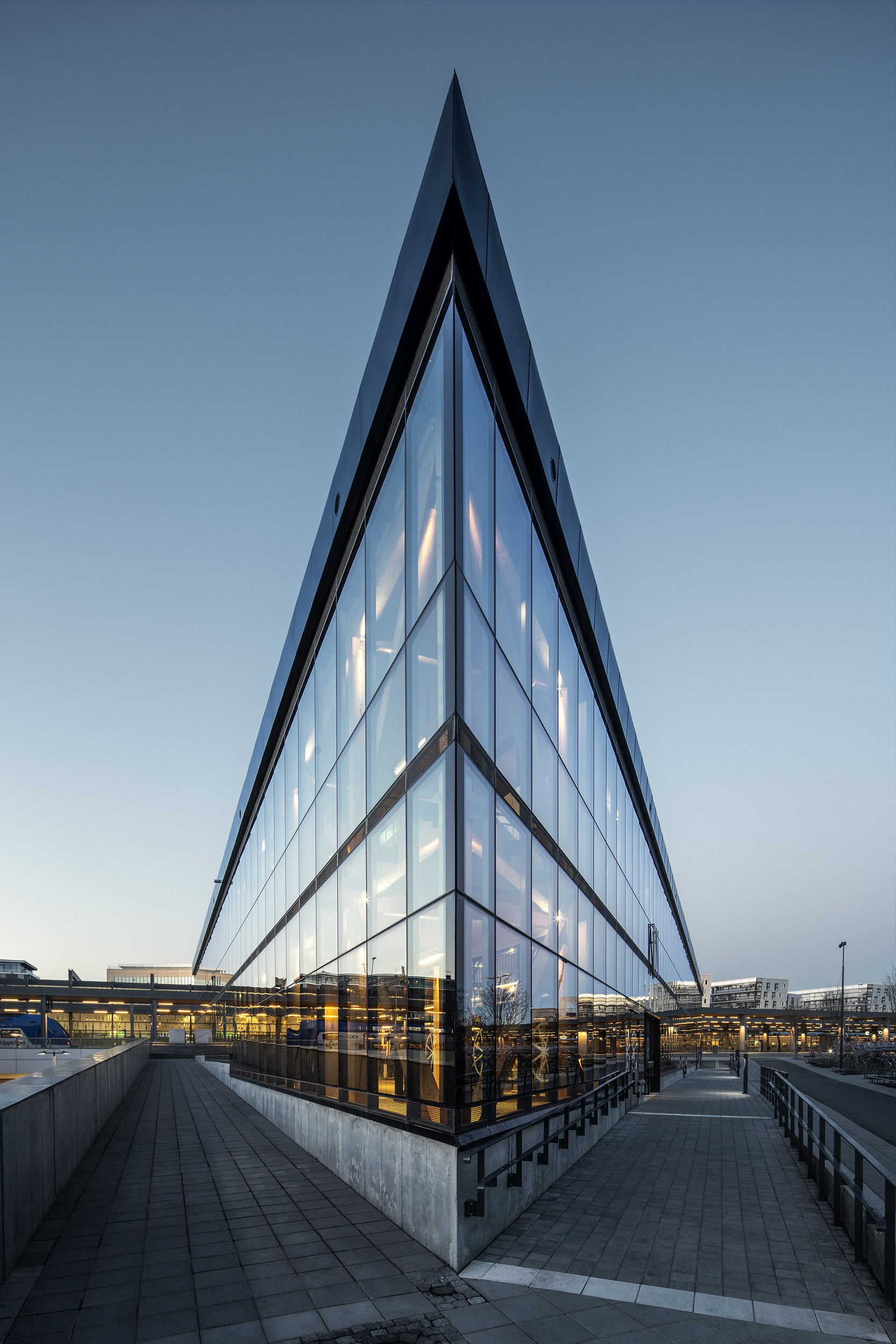
Thousands of people pass through Uppsala Central Station every day. To make it easier for the steadily growing number of commuters to travel sustainably, the municipality has chosen to invest in a new, two-story bicycle garage. Situated right next to the platforms, it can hold up to 1200 of the daily commuters’ bicycles at once. The two floors are connected by a wooden ramp, making it possible to ride your bike between floors.
The building embodies the investment made by the municipality in sustainability.
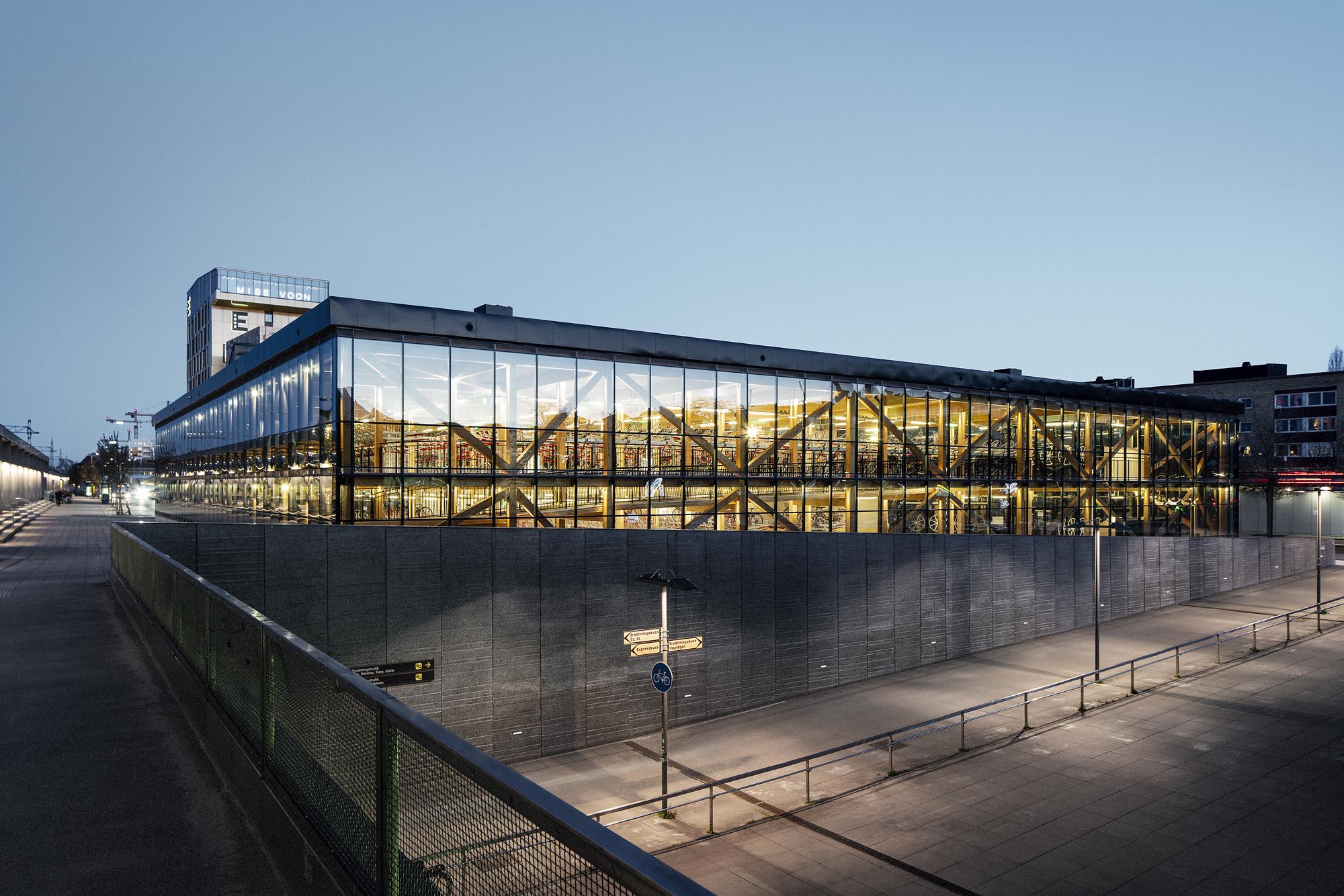
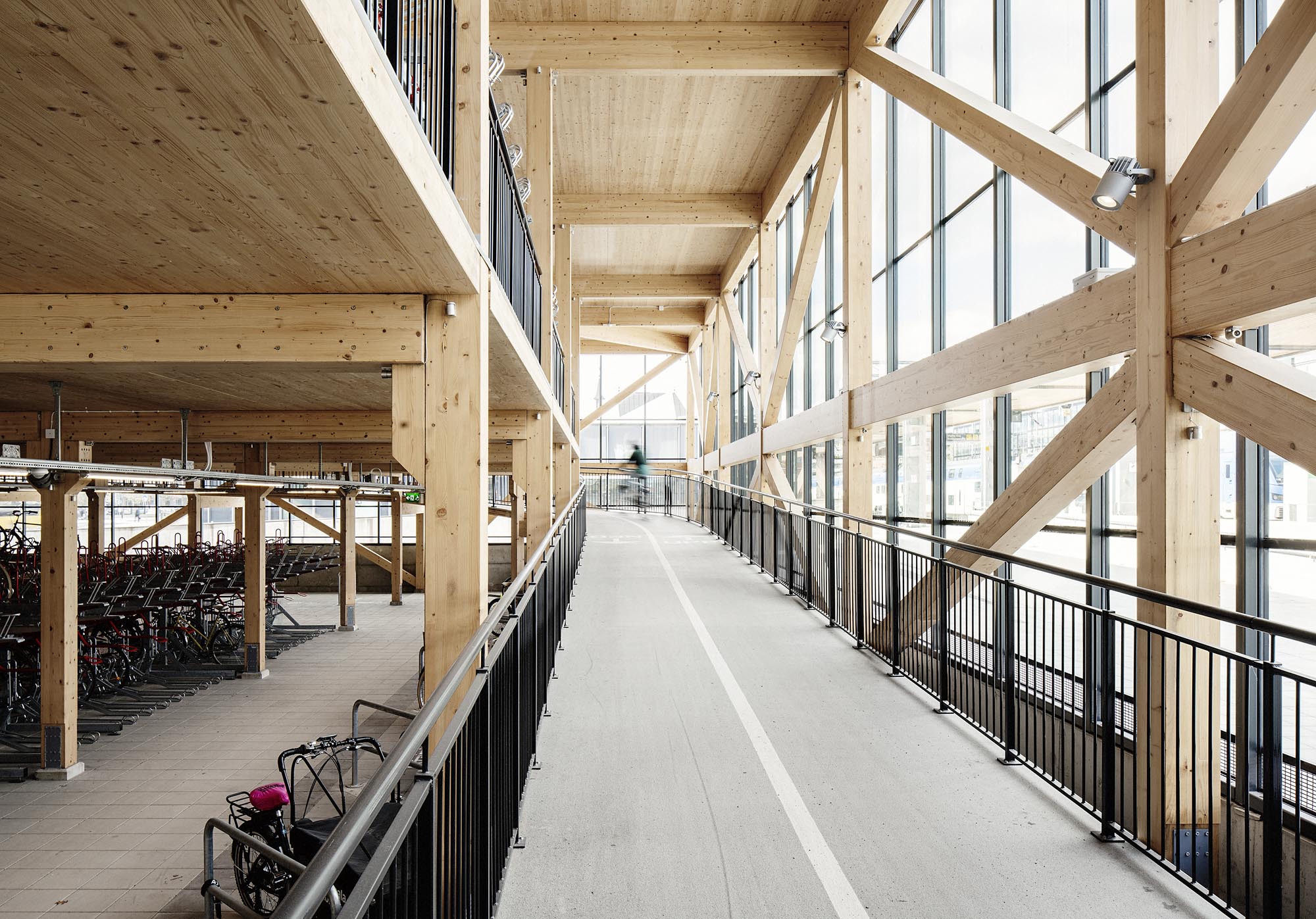
Statement building made to blend in
The bicycle garage has an exposed wood structure, clad in glass facades with black steel moulding. Along with its’ triangular shape, this simplicity in structure and use of materials provide the building with a strong sense of identity. At the same time, its’ glass facades mirror their surroundings, causing the large volume to seemingly disappear from view at certain angles. The garage also relates to the station building next door through the mirroring of its lantern roof and geometric expression, though with an inverted use of steel and glass.
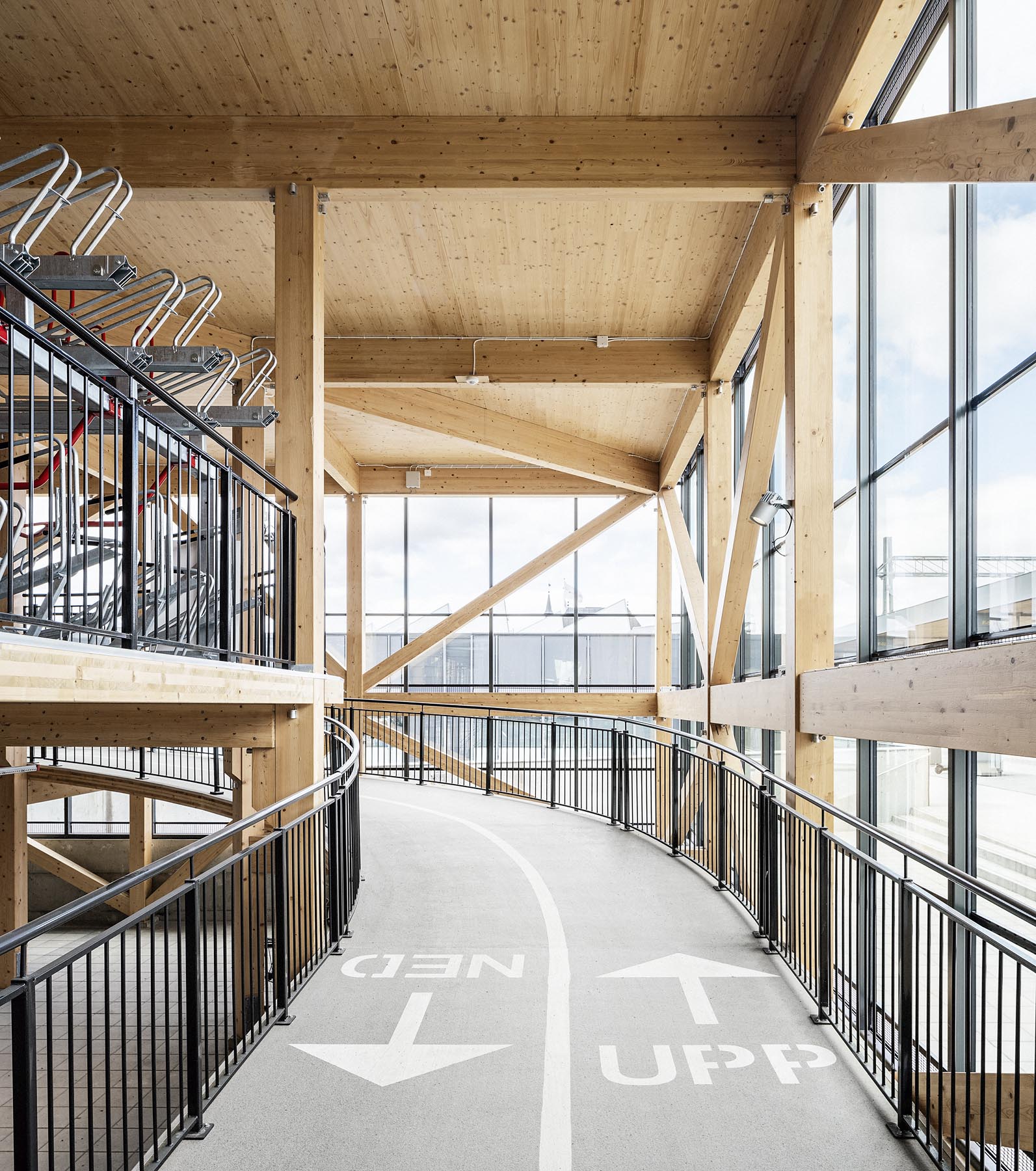
Sustainable architecture – come rain or shine
The building faces contrasting spaces on all three sides: the platform, a viaduct and a bus station. Restrained materials – concrete, black steel and wood – have been carefully selected to provide a sense of lightness and simplicity, giving the building a distinct but uncomplicated expression that works within each context. Solar cells are placed on the sedum covered roof. While absorbing excess water from heavy downpour, the roof also functions as a fourth facade toward the many tall buildings that surround the bicycle garage.
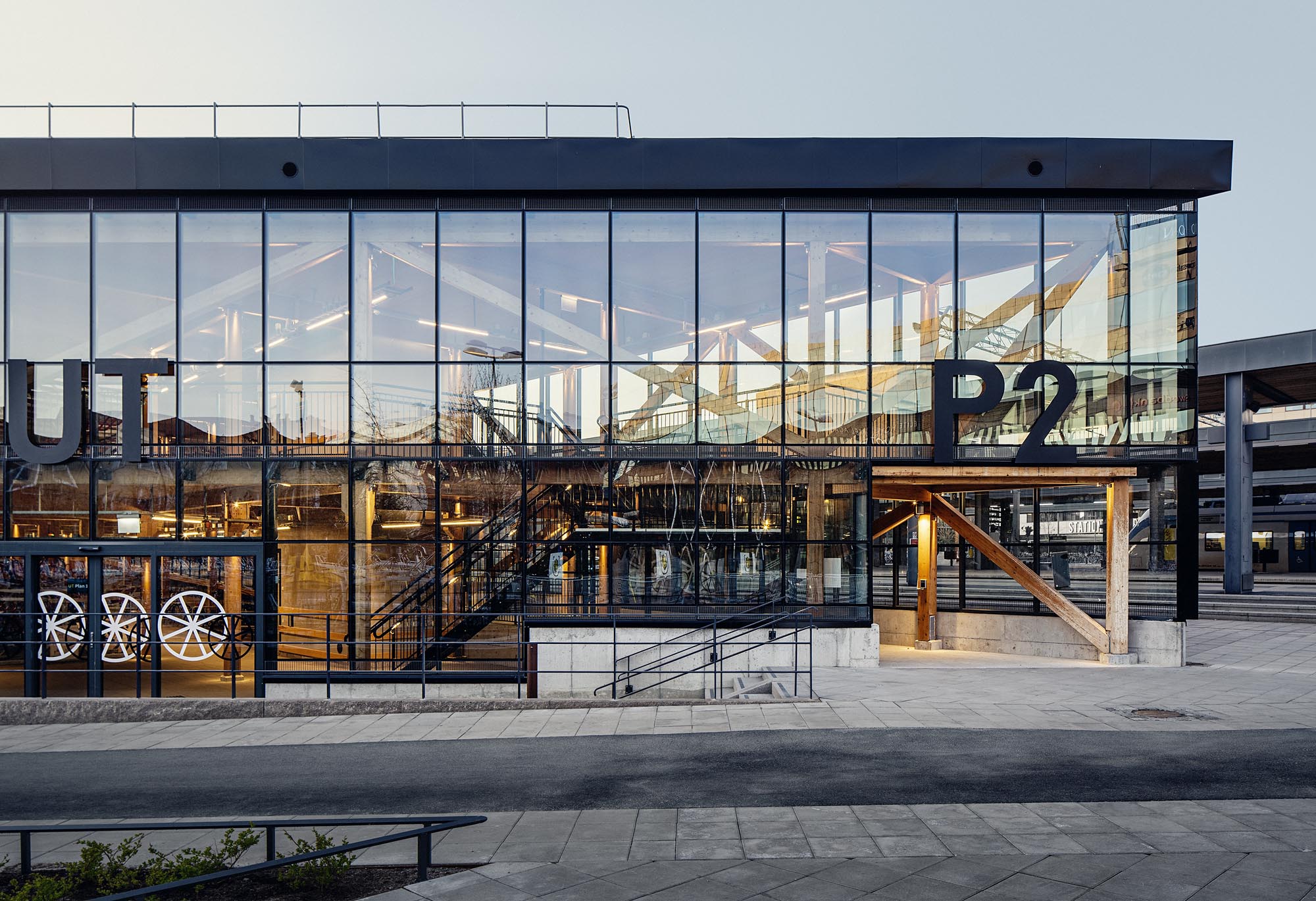
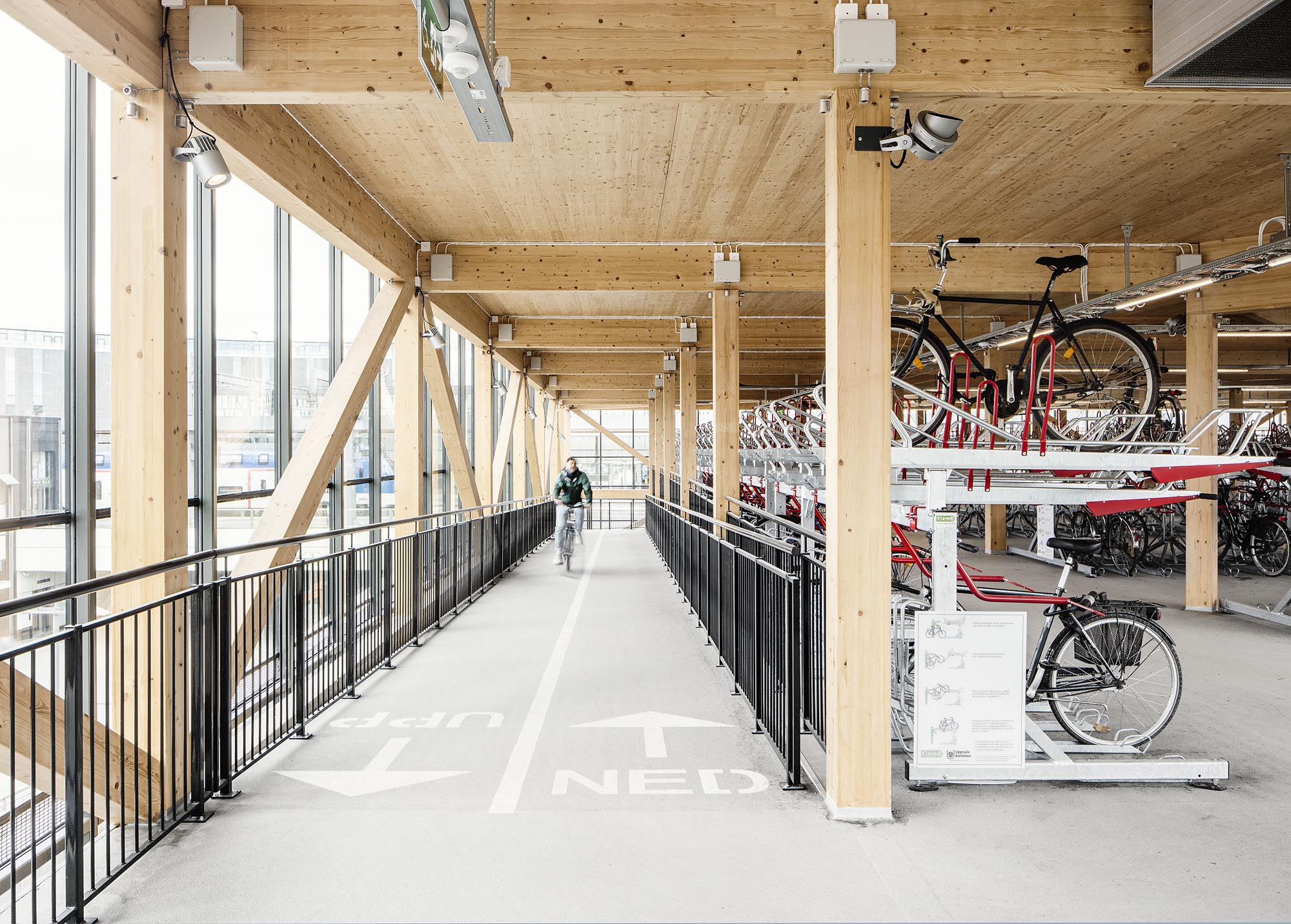
The bicycle garage is situated in quite a dark location, which is why we collaborated with lighting designer Stina Marsh to create a design that illuminates and highlights the warm wood.
A beacon of light and safety
Both environmental and social sustainability have been cornerstones throughout the project. The location right next to the station can be a somewhat dark and unsafe place to be, not just at night but also during the winter months when Uppsala only has a few hours of daylight every day. When darkness falls, the transparent volume turns into a beacon of light, making the area safer while at the same time emphasizing the building’s wood structure. The lighting design by Bjerking also features lighting effects on the soles of the wooden beams which, programmed to change colors, give the illusion of northern lights.
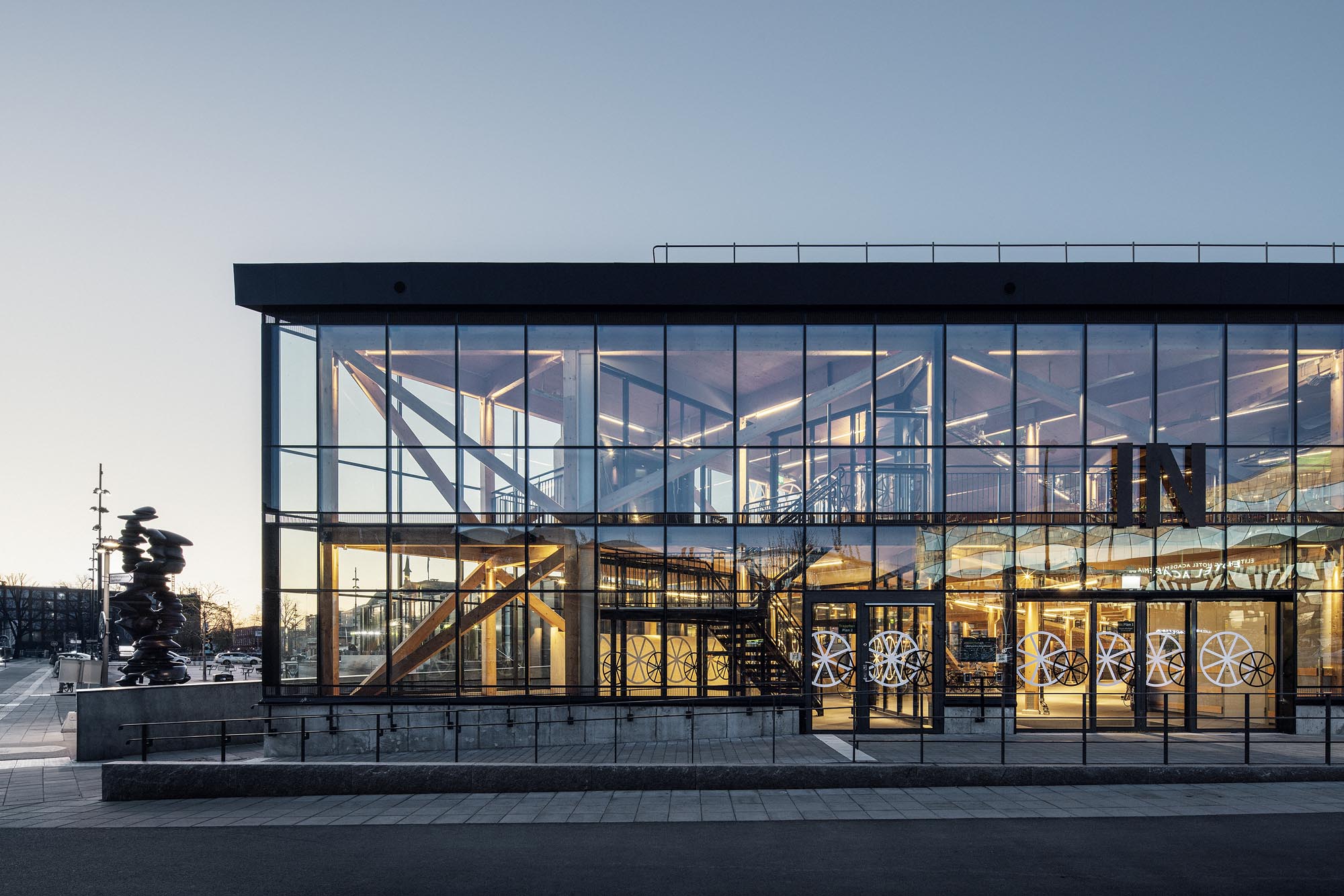
The team behind this project
Contact
Contributing areas of expertise
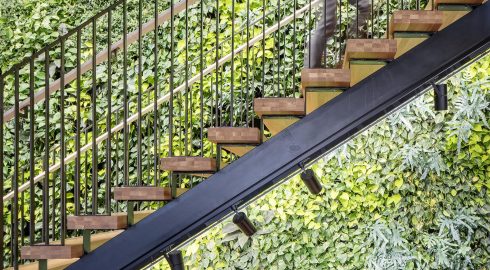
Sustainability
Sustainable development is about meeting basic needs in the present without compromising our possibilities of continuing to do so in the future. Environmental, social and economic sustainability is our Alpha and Omega – a key strand of the Tengbom DNA on which there is no compromise.
Read more about Sustainability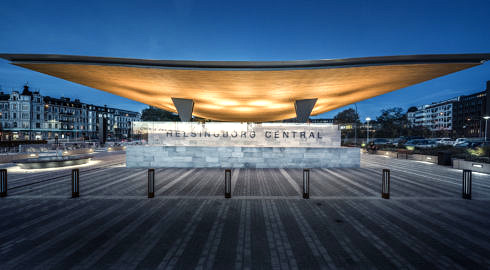
Lighting Design
“We only know the world as it is evoked by light” as architect Louis Kahn once said. And yet, the science of lighting design remains an undiscovered realm to many. In architecture, however, the understanding of light is essential, as it breathes life into our surroundings, making them both functional, beautiful and safe. Day and night.
Read more about Lighting Design