Östermalm Market Hall and Hotel
UPDATED FOR THE FUTUREWith the renovation of Östermalm Market Hall, Tengbom has preserved a part of the city’s history while creating a new way to experience this historic culinary destination. The market hall has undergone the most comprehensive renovation in 130 years, and together with the new market hall hotel, this cultural legacy is ready to welcome visitors for yet another century to come.
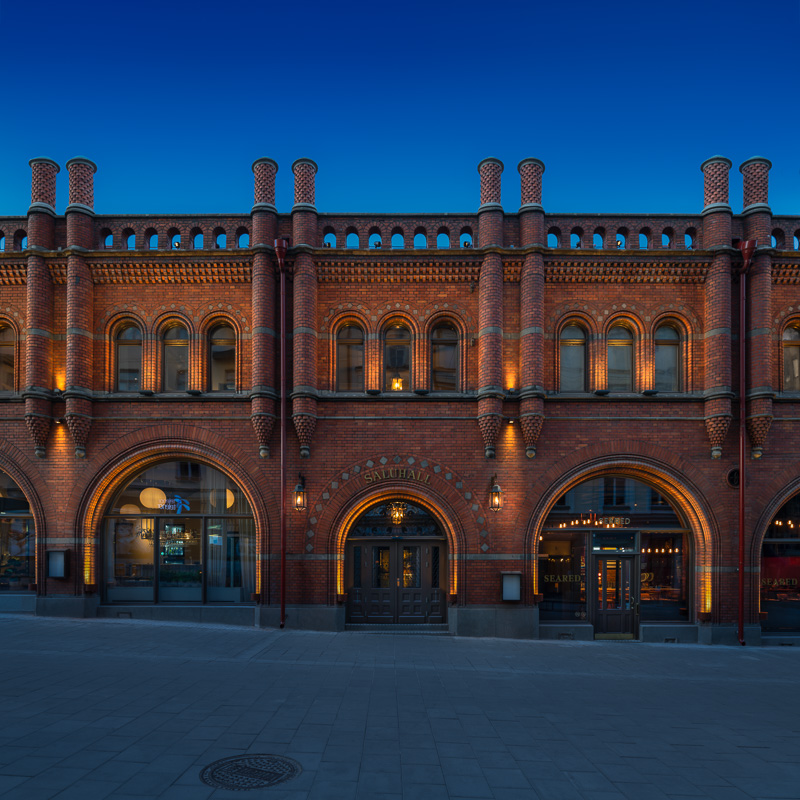
After a little over a century in operation, Östermalm Market Hall was in great need of renovation. Decades of sporadic updates had resulted in a space that was no longer particularly inviting.
Our task: update, accentuate and improve
Restoring the market hall to its original luster involved significant challenges. We looked back in time to put the venue’s history to use, but the building also needed to meet modern requirements, and new additions should enhance the visitor experience.
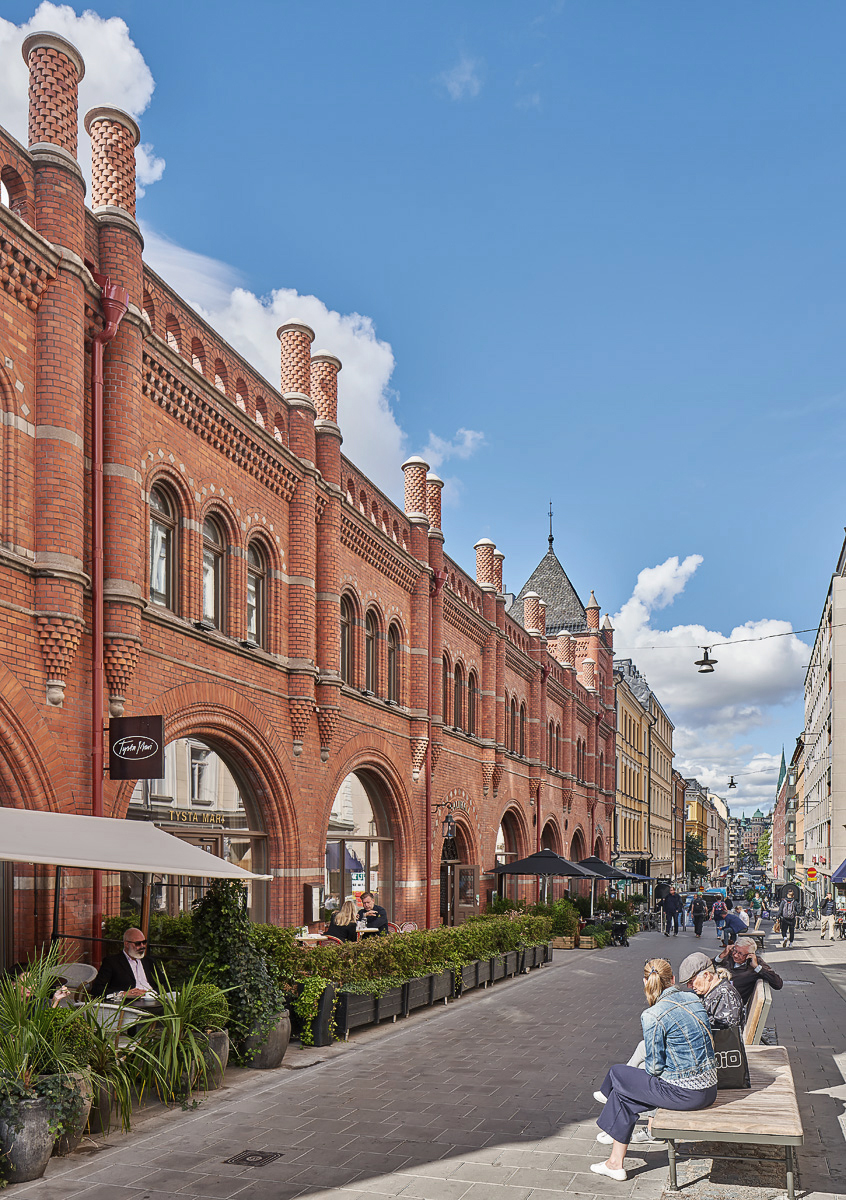
We had to review the building’s technology and consider the complex logistics that take place in and around the hall. Adaptations for accessibility, replacing essentially all technology, and reinforcing the cultural-historic and antiquarian values of the building topped the agenda. Simply put: we wanted to elevate the user experience without corrupting any part of the building.
Respectful adaptation for the future
We have taken a comprehensive approach with great care for the character and details of the building, from technical functions and structural initiatives to restoring the original decoration. The original star-shaped floor plan has been restored to benefit retail and create clearer walkways. Additional features have been added to create new experiences, such as long balconies with seating for restaurant guests. Greater accessibility requirements contribute to a better experience for everyone, with elevators and additional toilets.
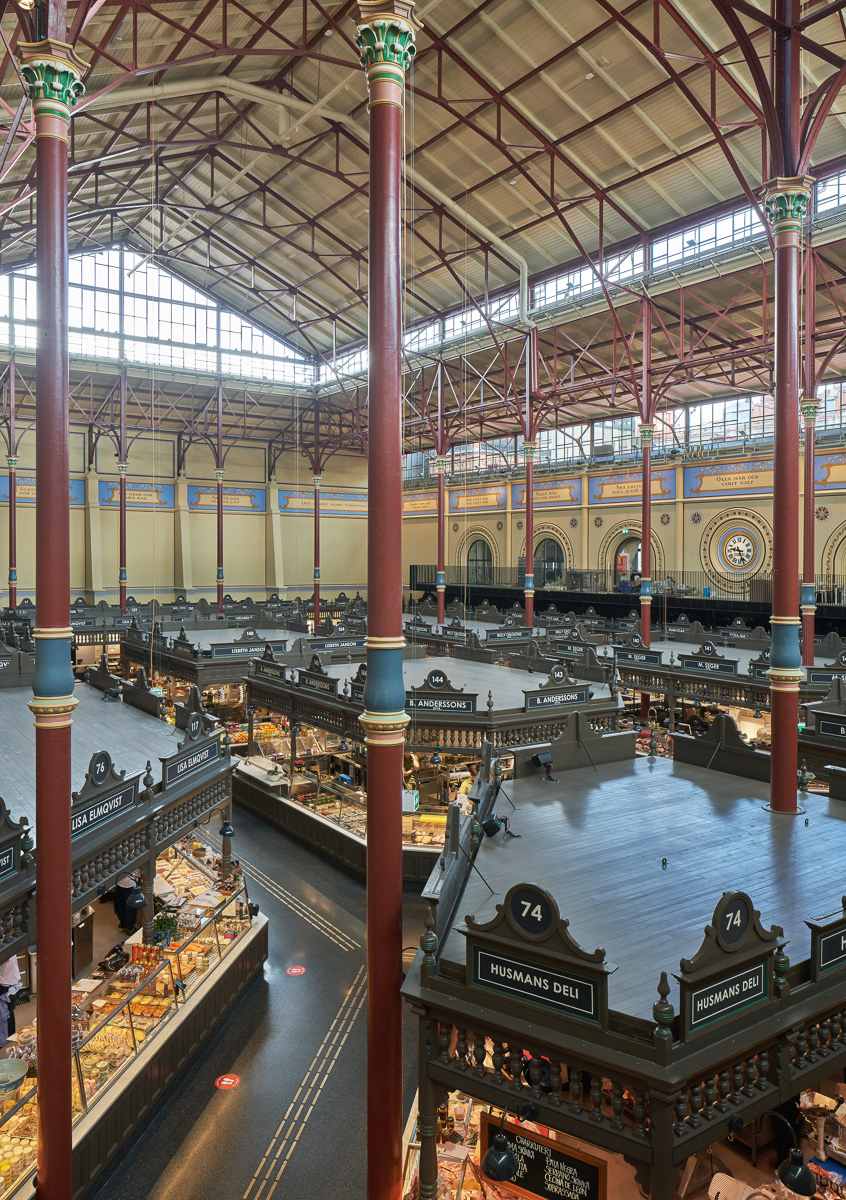
New additions have a clear contemporary look that is quieter than the bold and colorful cultural-historic environment. In other cases, the choice was to emphasize and enhance the original appearance of the market hall. Paint conservators have carefully scraped away layer after layer of paint to reveal a picture of the building’s history.
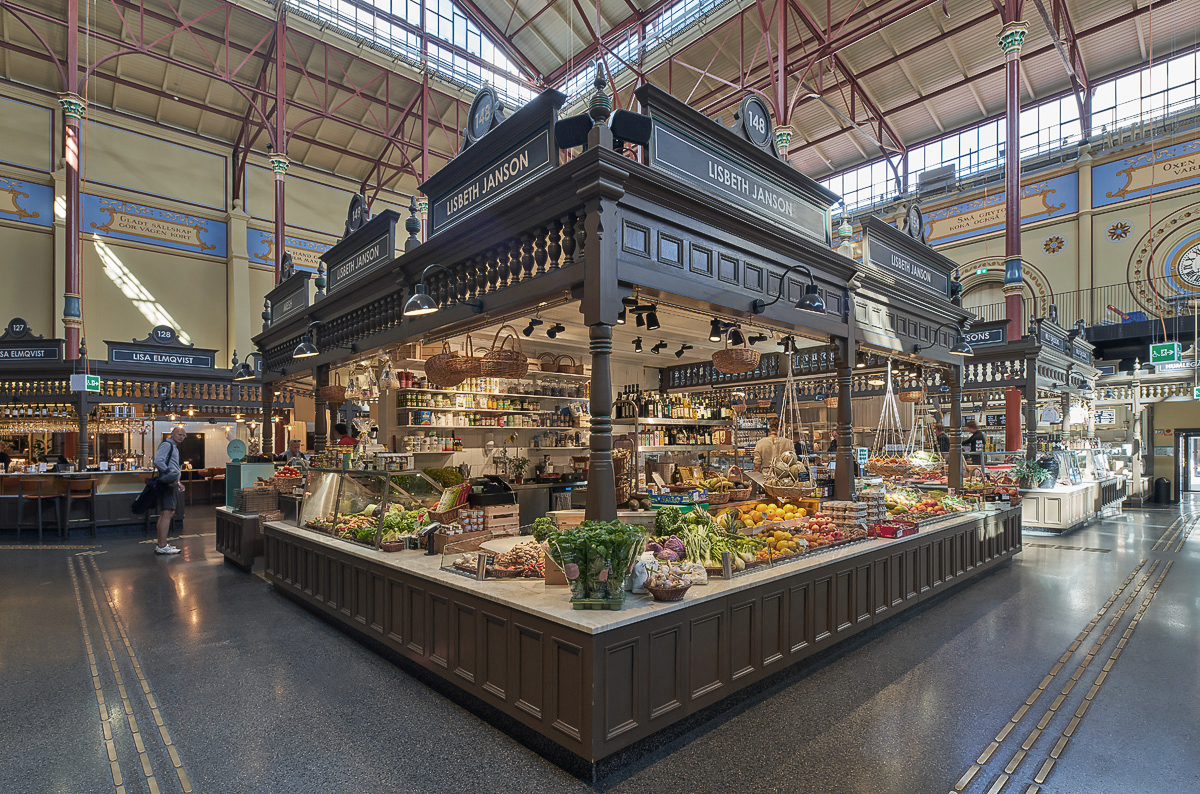
Today, visitors encounter a more vibrant space, but in the same colors as before. Light also streams through the gable windows once more. The windows had been painted over at one point, but have now been replaced with new windows and an innovative jalousie system developed from boating technology to protect goods from direct sunlight.
Improved flows and new experiences
Today, visitors are met with a uniform and harmonious experience, a market hall that is now inclusive, adapted for accessibility and sustainable. Improved flows, smarter entryway solutions and a new waste and recycling system that reduces the number of truck transports to a fifth of what it was are just some of the elements that make Östermalm Market Hall an ultramodern meeting place. Restaurants along the building’s facades combined with longer opening hours contribute to a bustling environment outside, with greater focus on contemporary needs and behaviors, such as socializing and being seen.
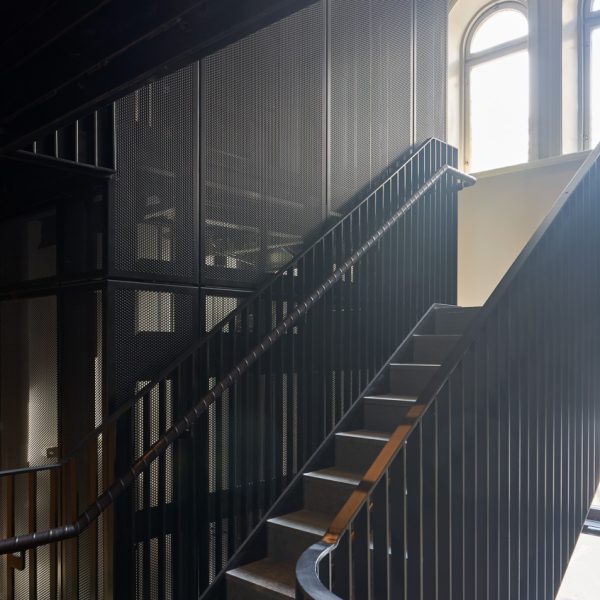
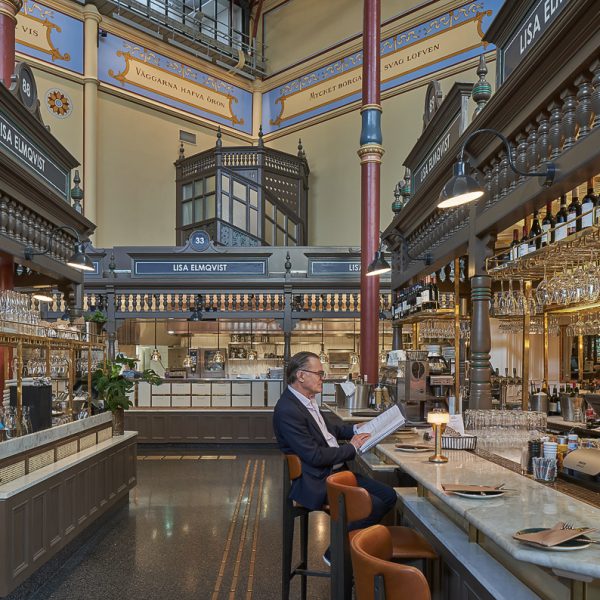
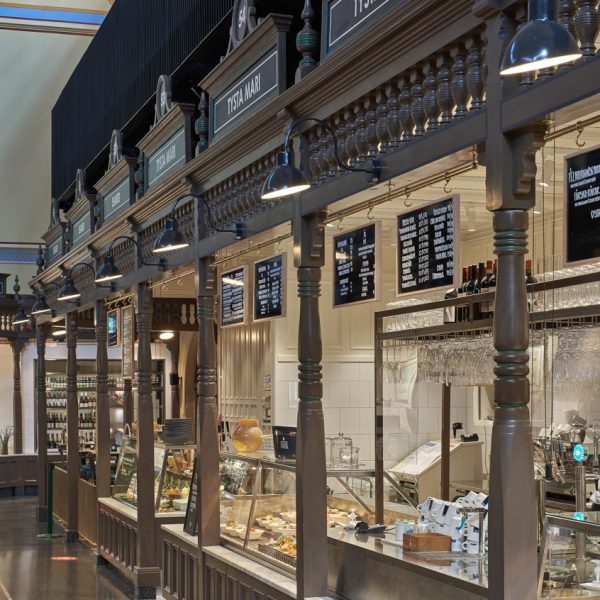
The hotel – a new way to experience this historic culinary destination
A new hotel has opened that is connected to the market hall. Through parametric design and innovative architecture, Tengbom has helped create an extraordinary hotel experience. An old industrial candy factory from 1910 and an Art Nouveau residential building from 1888 have been transformed into a chic hotel. It was a tricky task to chisel a hotel out of buildings in different styles and from different eras. The historic character of the buildings had to be respected, and at the same time, we needed to unite the structures and redesign the floor plan for compatibility as a hotel. To achieve functional flows on each floor, a modern addition in handmade brick was added to the existing buildings. Together, the buildings circle a courtyard.
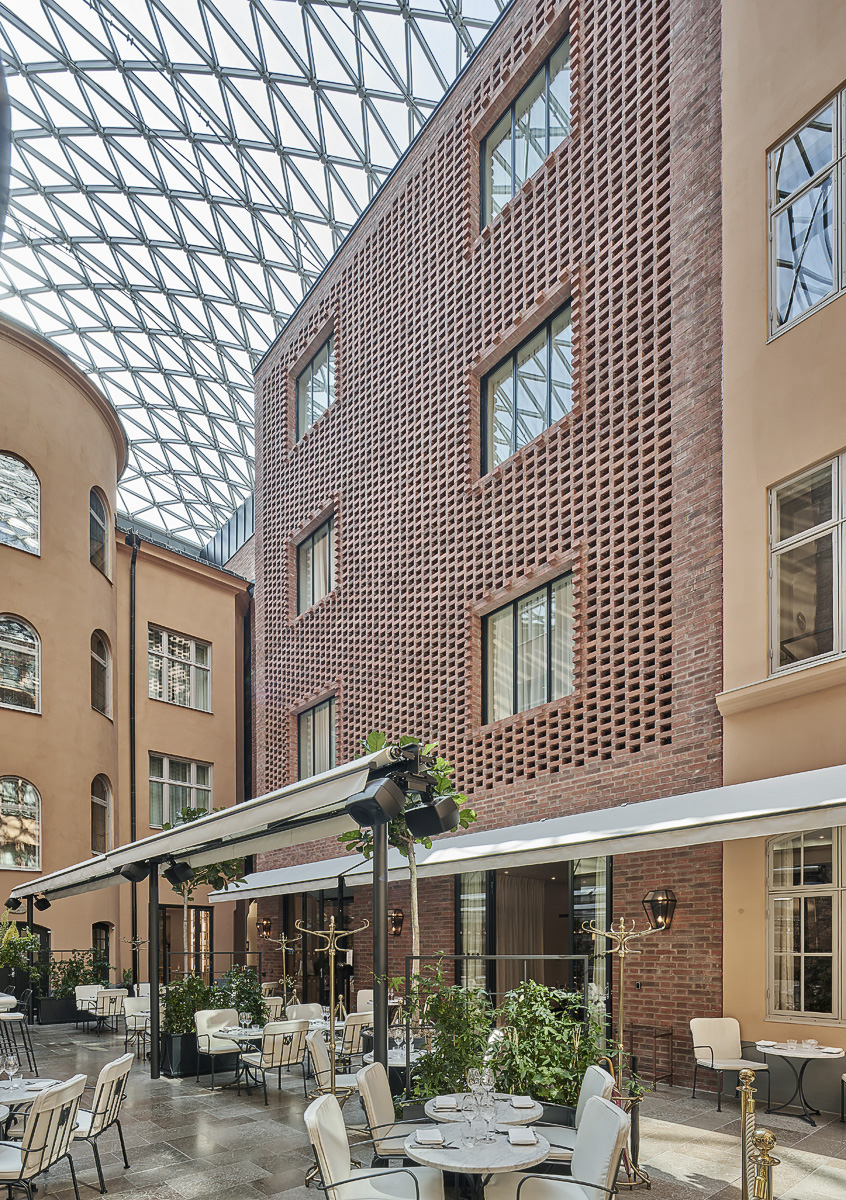
With the market hall hotel, a new sense of flow and energy have been established on the block.
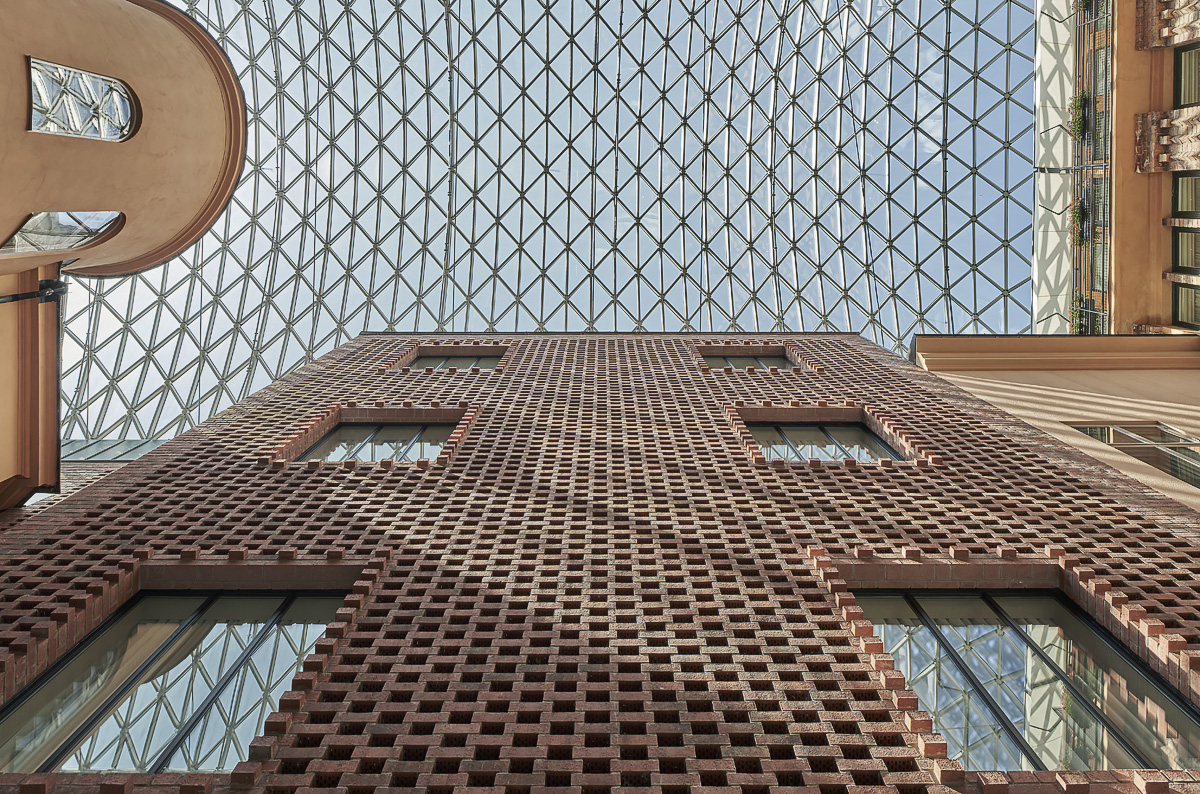
A glass roof in collaboration with technology and the sky
For maximum function and enjoyment, and to create a year-round meeting place, we covered the courtyard with a specially designed glass roof. Instead of feeling like a glass cover, the elegant, undulating shape of the roof makes it feel like an extension of the sky. Placing a glass roof over three buildings with eaves at different heights was a challenge in and of itself. We also wanted to retain the feel of being outdoors, and avoid encroaching on the neighbors’ view or daylight. The solution was parametric design – an algorithmic approach that streamlines construction of complicated shapes. This allowed for maximization of the glass surface, minimization of structural elements, and a slender roof with an open feel.
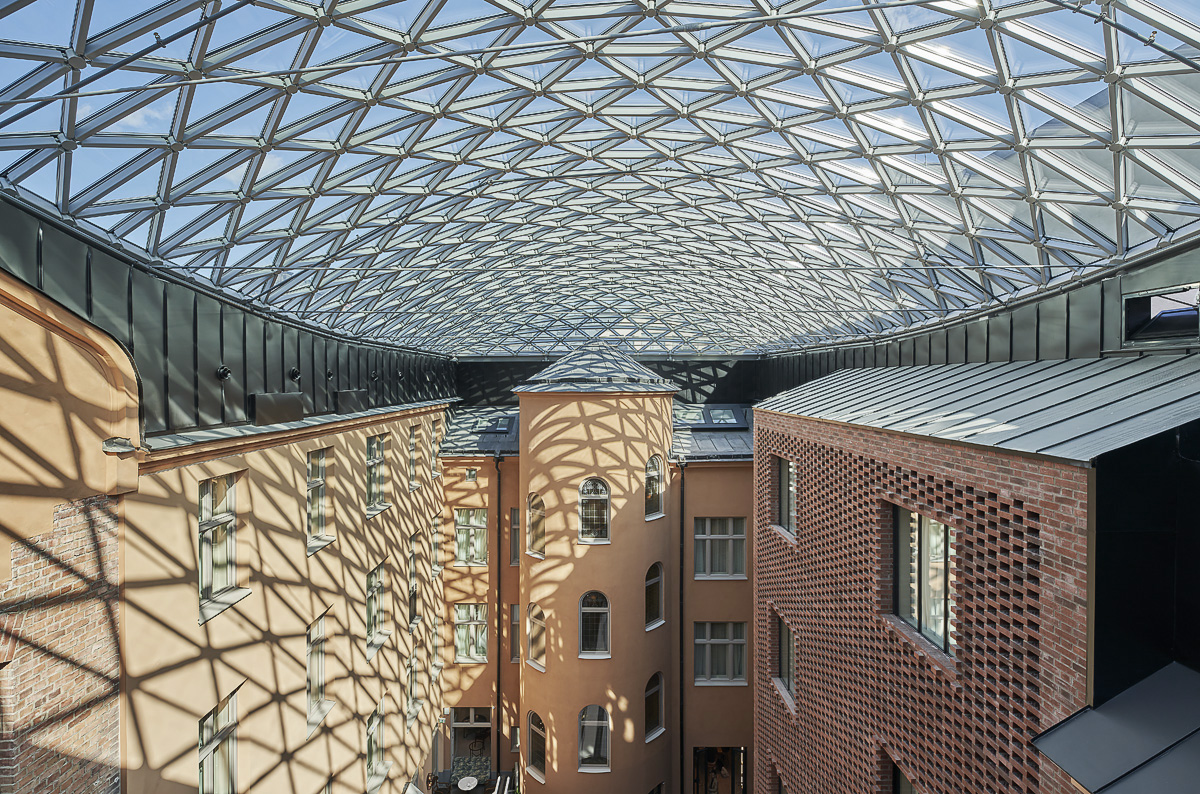
Sound – a crucial component
In a large, glassed-in courtyard, acoustics can pose an obstacle to a pleasant experience and the sense of being outdoors. To reduce echoes and excess noise, we chose to cover the addition with a perforated brick facade. By leaving out every other brick and adding sound absorption underneath, we succeeded in creating effective sound reduction. The abstract brick pattern gives the facade a compelling depth while serving an important function. To further ensure noise reduction and a pleasant sound environment, we chose acoustic plaster as a complement when re-plastering the old residential building.
“Now passersby can take a shortcut from Nybrogatan via the hotel and market hall to Humlegårdsgatan – which also benefits commercial activity in both buildings.”
Mark Humphreys, Lead Architect and Office Director, Tengbom
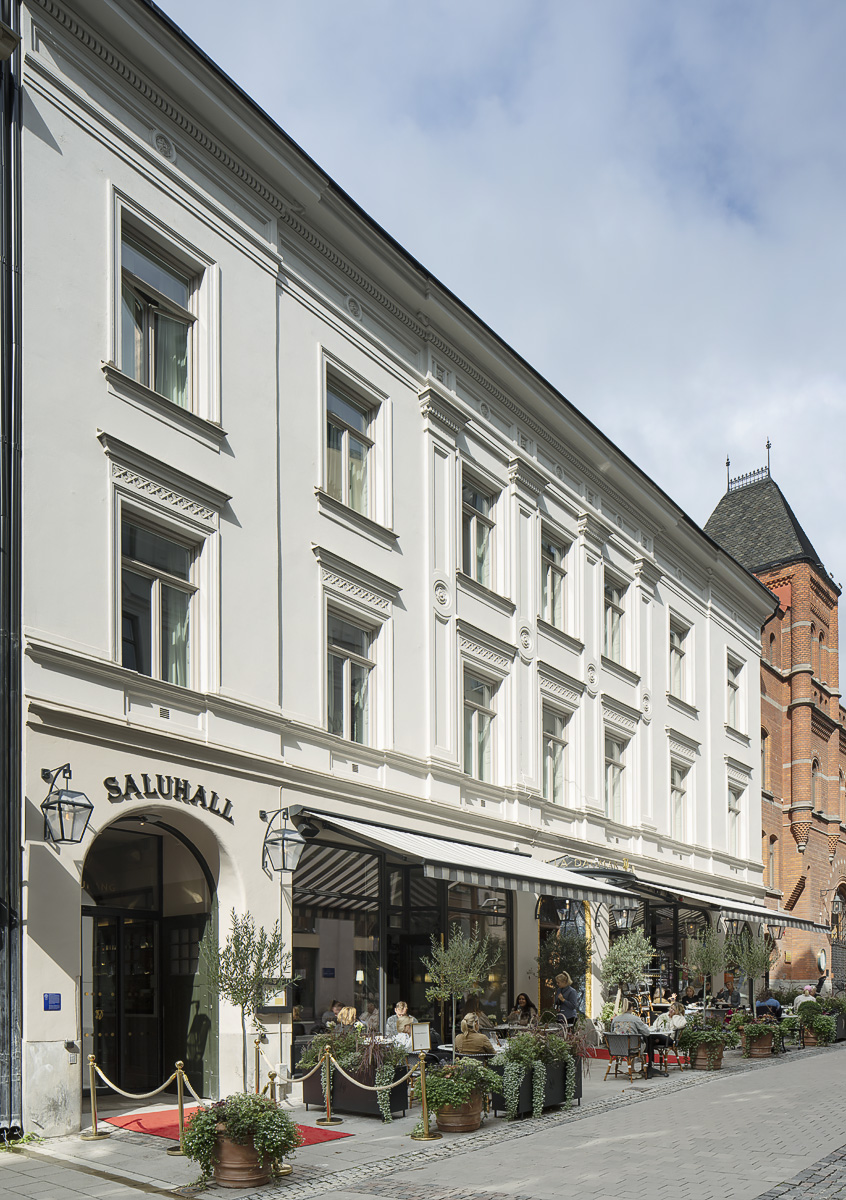
The result – a new city flow
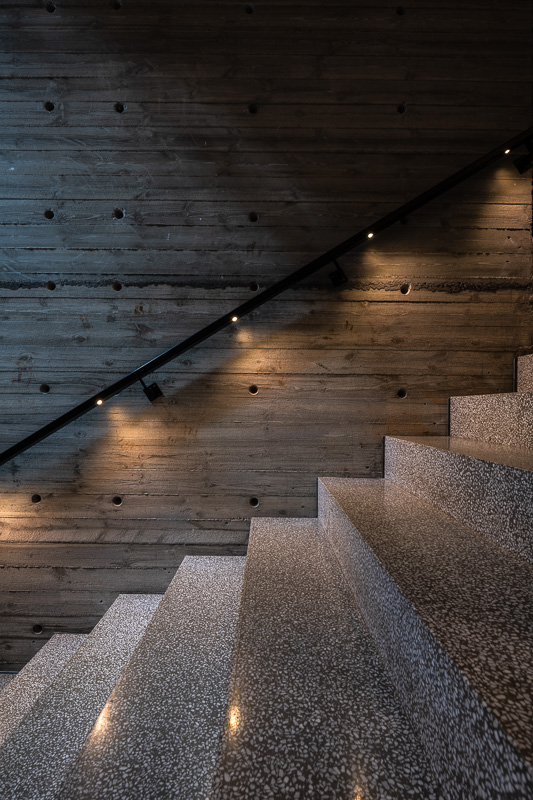
By retaining and fixing up an existing passage that leads to the hotel’s courtyard directly from the street – and creating a new passage to connect the courtyard to the market hall – we’ve created a new city flow through the block.
“Now passersby can take a shortcut from Nybrogatan via the hotel and market hall to Humlegårdsgatan – which also benefits commercial activity in both buildings.” The new passage that cuts through the old brick and concrete construction required powerful support frames. We chose to expose these changes in painted black steel and site-cast concrete, while creating an understated, contrasting transition to the colorful, detailed environment of the market hall and hotel.
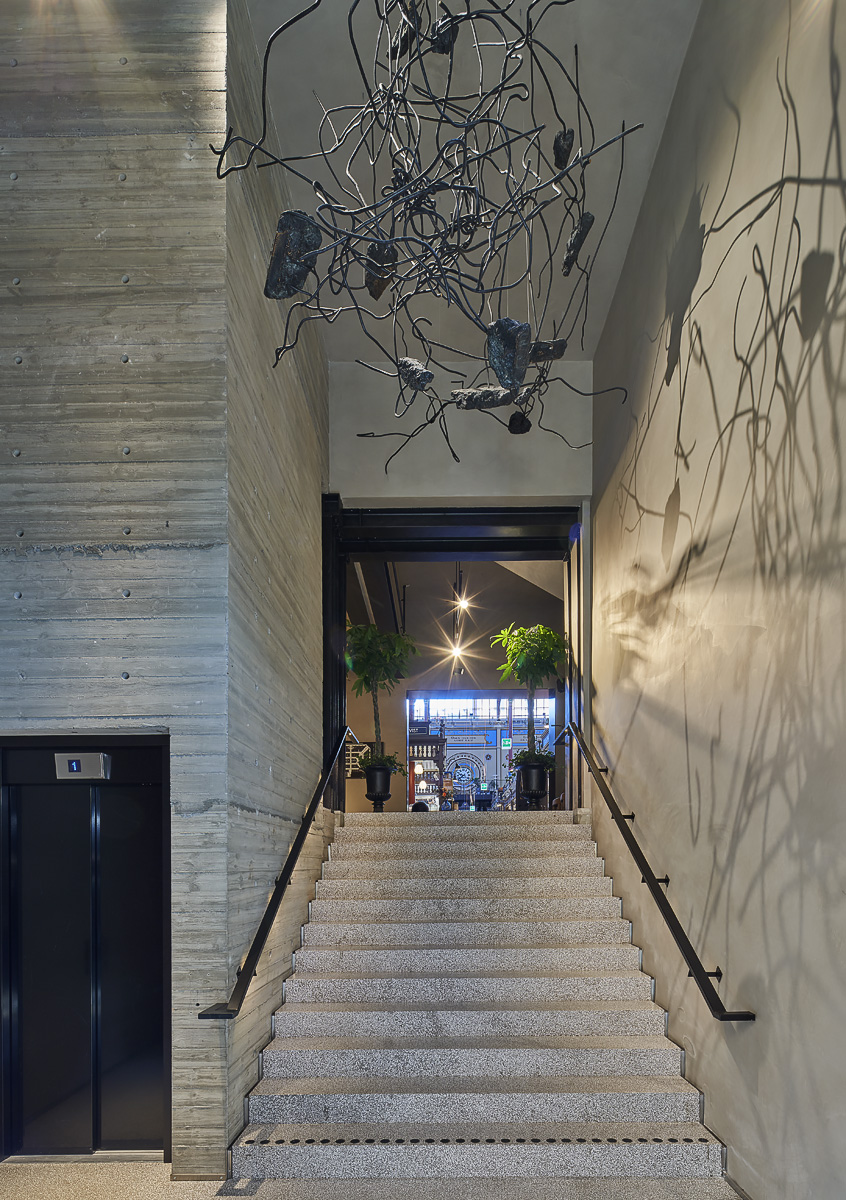
Taken together, we’ve created an experience that feels like traveling back in time, while the market hall is relevant for the future once again. Time will tell if we’ve hit the right note, as we did with the temporary market hall. But for now the city, country and world have regained a piece of cultural heritage – and then some.
Footnote: the design concept for the hotel was developed by the hotel operator and their architect Per Öberg.
The team behind this project
Contact
Contributing areas of expertise
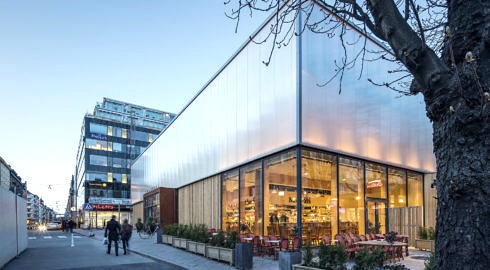
Retail
We work on commercial properties or buildings where trade takes place, meaning anything from urban development of a street or of existing buildings into a shopping centre. Often in combination with infrastructure such as airports and railway stations. Commerce is trend-sensitive and we make sure to be on point.
Read more about Retail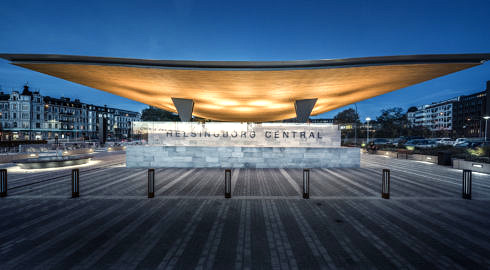
Lighting Design
“We only know the world as it is evoked by light” as architect Louis Kahn once said. And yet, the science of lighting design remains an undiscovered realm to many. In architecture, however, the understanding of light is essential, as it breathes life into our surroundings, making them both functional, beautiful and safe. Day and night.
Read more about Lighting Design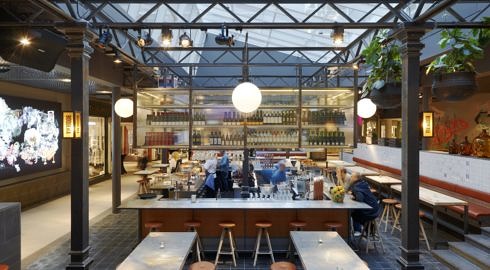
Hotel & Restaurant
We create environments that people want to return to time and time again. One of our most important goals is to contribute to environments that live on through the visitors’ stories and experiences. The atmosphere that we strive for is always based on a partnership with others, to create strong concepts.
Read more about Hotel & Restaurant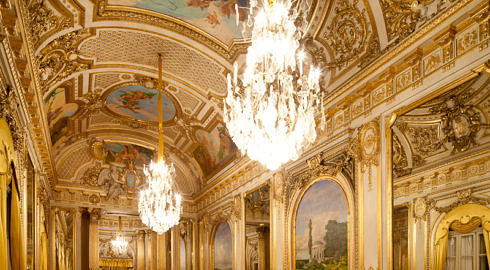
Heritage
Thorough knowledge is needed to identify a specific building’s unique qualities, regardless of whether it concerns a school from 1970 or a manor from 1770. We base this on sensitivity for the constructed environments character and ideology, in combination with insight into and understanding of the functional requirements of our time.
Read more about Heritage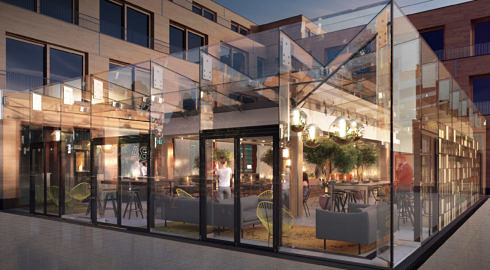
Culture & Sport
Culture and sport are areas that have come increasingly closer, not least through the many arenas that hosts both football and sports events, as well as being the obvious choice for concerts and fairs. We are one of the leading offices dealing with modernisation and new construction in these areas.
Read more about Culture & Sport