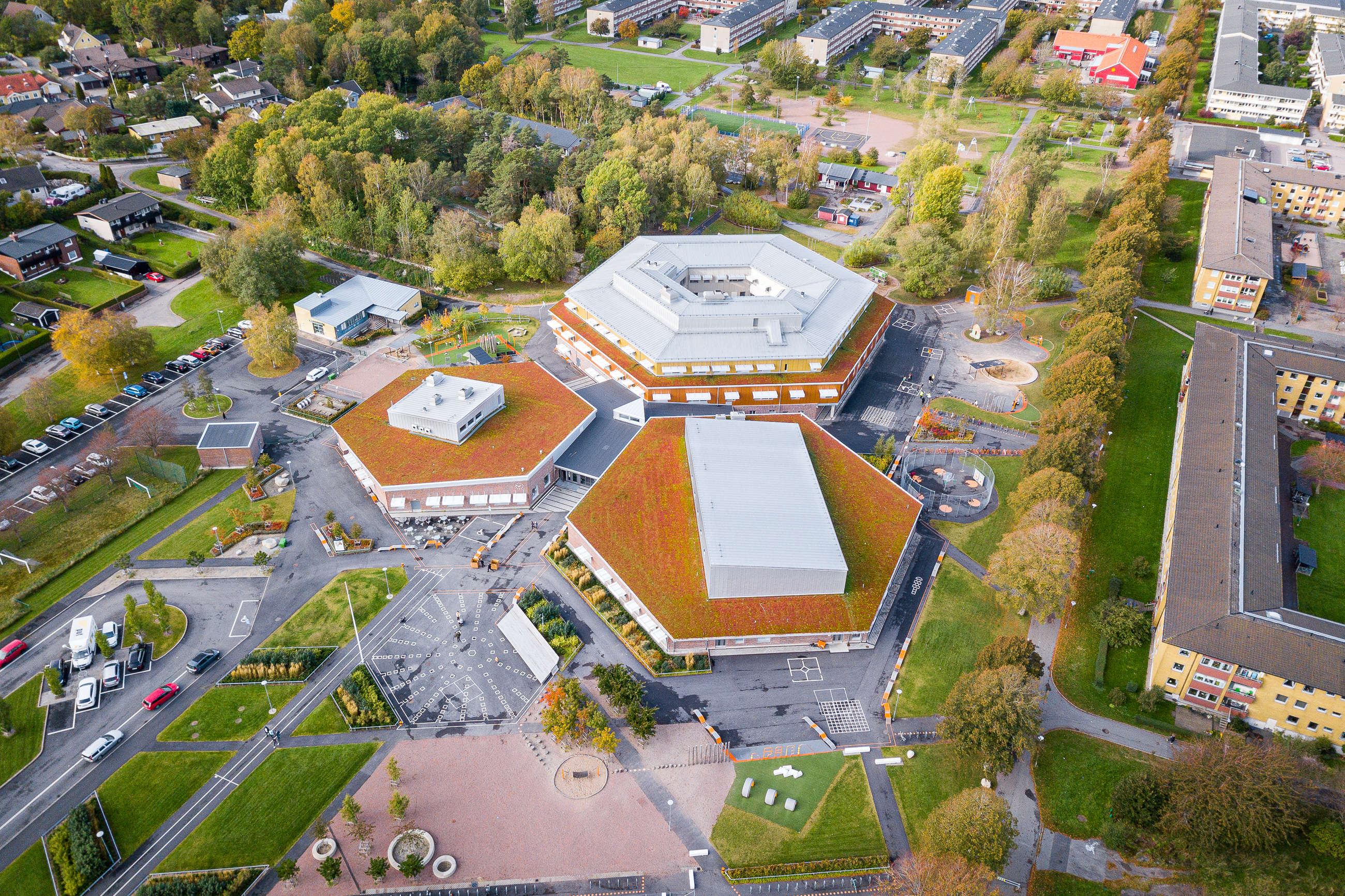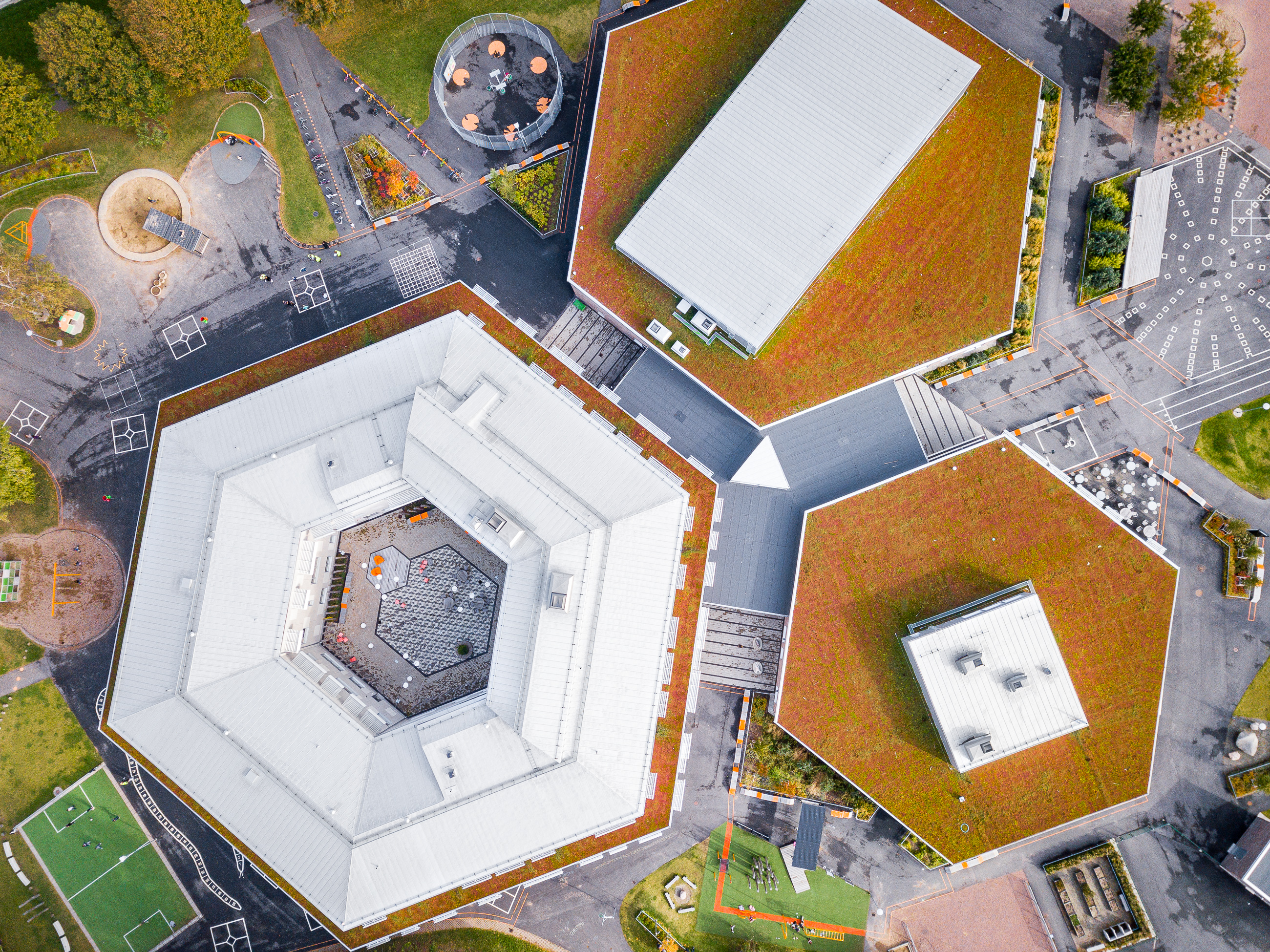Ersta Hospital
Holistic care
Together with Ersta Diakoni, Tengbom is developing Ersta Hospital on Södermalm in central Stockholm. With an evidence-based approach and in close partnership with healthcare providers, the organization, patients and family members, we are creating an industry-leading healthcare environment where people will feel (almost) completely at home.

Ersta Hospital opened on the heights of Södermalm in 1864. In 1907, Axel Kumlien designed a new building for the hospital, which relocated nearby. Fifty years later, Tengbom designed major additions and extensions to the block. In 2014, an architectural design competition launched for Ersta Nya Sjukhus—the new Ersta hospital. The goal was to create a design that honored the historic identity of both the surroundings and the hospital’s key areas of expertise. Nyréns Arkitektkontorwon the competition and, together with RATIO, developed a concept that elegantly followed the topography and reflected the area’s scale and classical aesthetic. They led the project until the building permit application phase.

Winner of Best Healthcare category in Monocle Design Awards 2024
In 2017, Tengbom was tasked with managing and carrying out the project – and developing the function and design of the new hospital. Work was conducted in close partnership with the Ersta Diakoni Program Office, and in light of the modified and granted building permit, with the City of Stockholm and its architecture office.



Connection to the city
The new hospital rises some six stories up the hill from one of the island’s busiest streets, Folkungagatan. At eight stories, the building’s highest section runs from east to west along the crest of the hill, in harmony with the characteristic buildings nearby. Two projecting buildings – one facing south toward Folkungagatan and one facing the old hospital building to the north – form two lush courtyards.
Even inside the new hospital, the connection to the city is the primary theme. From the wards and rooms to the hallways and large rooftop terraces, the surrounding city and vegetation have a constant presence. The city landscape is part of the healing environment. The glassed-in hospital lobby is a large, bright and welcoming room rising up three stories, with views of the surroundings.

Architecture, exterior character and facades of the hospital
The interior and exterior of the new Ersta hospital create a sense of cohesion. Patients and visitors should feel welcome, safe and well cared for. In a classic interplay of large windows and horizontal and vertical features, the facades are made of metal and ocher brown anodized aluminum in a carefully chosen hue.

The materials change in character and reflect light, while the colours complement the yellow and brown plaster facades of the surroundings. Windows match the facade colour, creating a sturdy and uniform expression that enhances the urban quality. A grayish-red flamed granite foundation reinforces the building’s cohesive design.
Tengbom’s starting point is to create healthcare environments in which patients are the focus, and where the architecture supports medical development and new working methods.
Somewhere between a hospital and a home
If you imagine a scale ranging from the public, often impersonal spaces of large hospitals, to a private, home-like setting, the aim is for the new Ersta hospital to be a balance between both worlds. It should be infused with personality and a sense of care-giving, paired with professionalism and trust.
 Interior
Interior
The new Ersta hospital is characterized by calm, quality, and genuine natural materials like wood and stone. The details are thoughtful and the colours are classic, light and earthy. The colour and material concept was developed with inspiration from Ersta’s visual legacy in an exciting collaboration with Emma Olbers Design.




The bright, glassed-in lobby runs through the building like an axis. A spacious open staircase defines the backdrop, creating a welcoming focal point with a sense of space and clarity. Patients, visitors, and staff share the hospital lobby and the adjacent elevator hall, reinforcing an open and inclusive atmosphere.

 Outdoor environments
Outdoor environments
Designing the hospice ward required extra care. Patients and their families should feel at ease and spend quality time together. A private, green rooftop terrace offers a peaceful retreat. A swing by the elevators and a playroom for children add warmth and comfort to the environment.
In front of the main entrance at Folkungagatan, the courtyards and rooftop terraces are significant in terms of design. A fundamental part of our task is to make it possible to see nature from multiple stories in the building.
 Unique operational development with long-term solutions
Unique operational development with long-term solutions
The new Ersta Hospital delivers resource efficiency, flexibility, a good working environment, and a strong focus on patient safety. The floorplan improves efficiency by using just one elevator hall with short corridors. Stacking hospital units keeps related functions close. The busiest departments, with the shortest visitation times, sit nearest to the entrance. In-ward recovery plays a central role in the hospital’s care concept. Patient rooms prioritise proximity to windows. The layout places the patient and family area by the window and the care provider area by the corridor. Staff conceal medical equipment and materials or integrate them into the surroundings. This creates a calmer and more patient-friendly atmosphere.




With Ersta Nya Sjukhus, the new Ersta hospital, the team at Tengbom aims to contribute to world-class medical care. The building extends the hospital’s long history and strengthens its presence in the city. It will play a key role in Stockholm’s continued growth.
Awards and nominations for Ersta Hospital
Winner of Stockholm Building of the Year 2024. Winner of the Monocle Design Awards in the Best Healthcare category 2024.








































































































































