Novum Research Park
AT THE HEART OF LIFE SCIENCEAt the center of one of Stockholm’s rapidly growing life science clusters, Novum Research Park will be vitalized with the transplant of a vibrant new Heart.
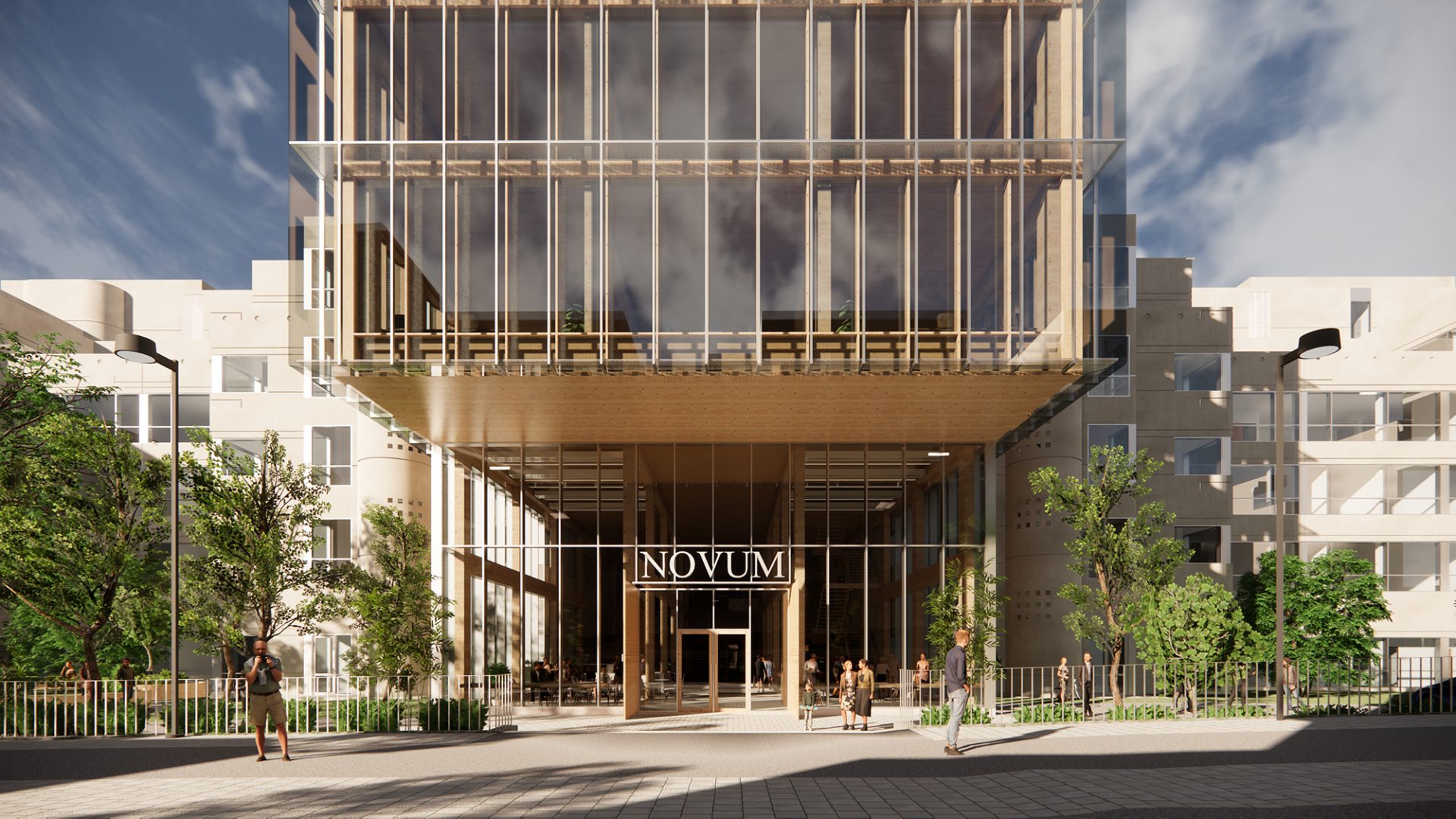
All communication is through the new Heart
Tasked with developing and modernizing Novum, and with giving the building a more distinct main entrance, it was only natural to design a brand-new atrium – the Heart – to connect the existing labs and offices. Life and movement will flow through the Heart to the various organizations. It is our first point of arrival, a meeting place, and the point from which we navigate onward. With 10 stories and 10,000 m², the Heart is expanding Novum’s total area to about 70,000 m² of flexible space for various activities.
A robust wooden frame
With major sustainability requirements for the design of the new construction, both the structure and exterior of the Heart are entirely in wood, creating an eye-catching feature for the area. As part of the sustainability solution, the wooden frame is clad in glass, which improves the energy performance by capturing sunlight and protecting the wooden construction inside.
“In the midst of a climate crisis, it’s wonderful to get to work according to ambitious environmental goals set by the client. We wanted to take that even further in our design, which we’ve done by not only using wood for the frame, but by making it our primary material wherever possible. Wood has climate-friendly characteristics, and for Novum, it visually symbolizes a new era of growth, environmentally speaking,” says Henrik Börjesson, architect and lead designer.
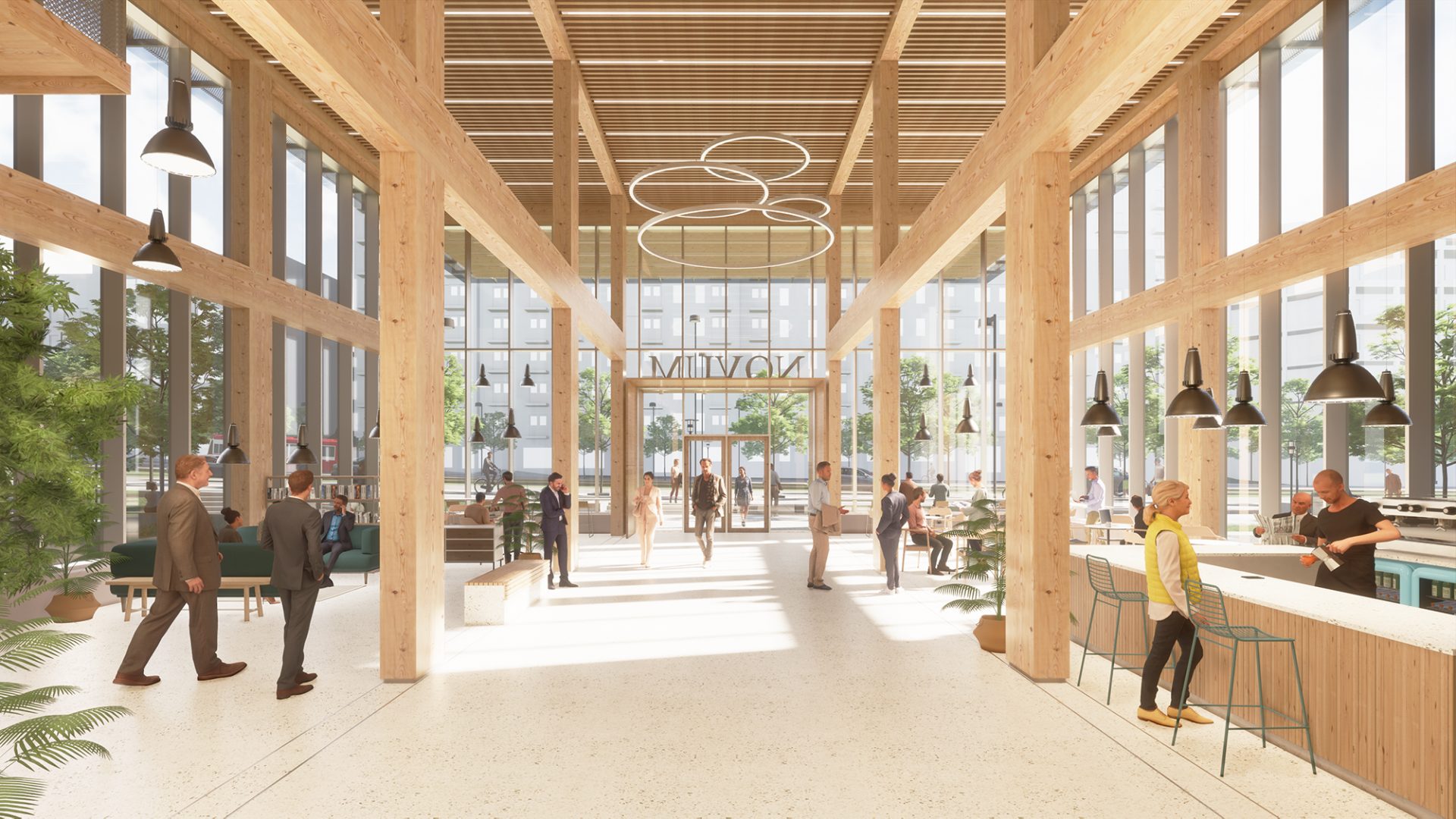
The wooden frame within the transparent façade offers a warm contrast against the existing concrete. Together, the frame and façade create an important social function, as the bustling activity inside is opened up to the surroundings.
“The Heart’s ventilated double façade highlight the wood exterior, without it graying or requiring more maintenance than would be reasonable for its upkeep. The smart ‘glass skin’ helps reduce energy consumption within the building, keeping the space warm in winter and cool in summer. At the same time, it ensures that the environmental footprint is clearly evident from the outside as well,” says Stefan Samuelsson, architectural technician.
“With its sophisticated facades, which connect to ‘our’ previously adjacent buildings, TAH and NEO, the Heart brings a modern, shared and cohesive character to this life science cluster.”
Anna Morén Sahlin, Lead Architect
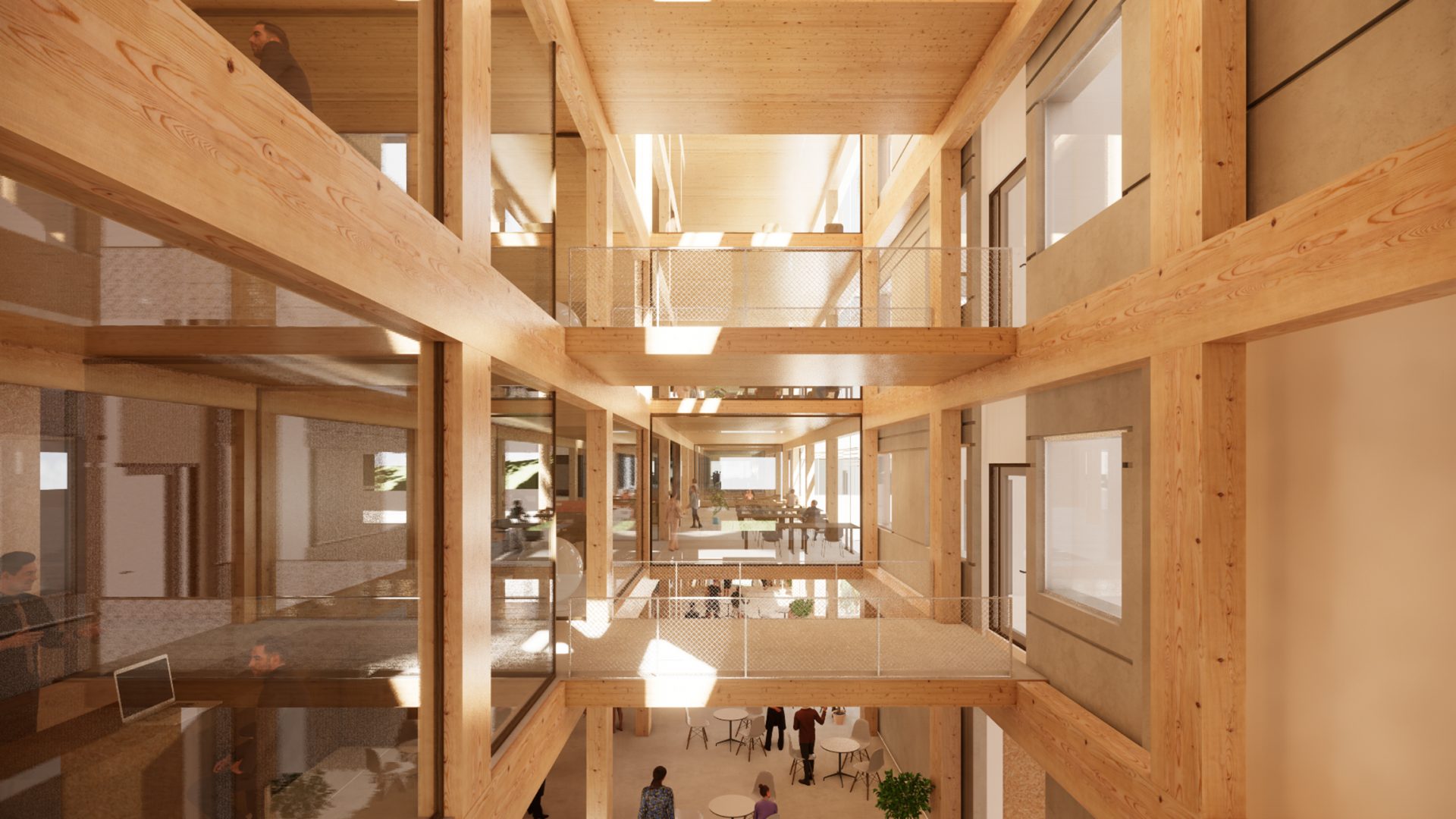
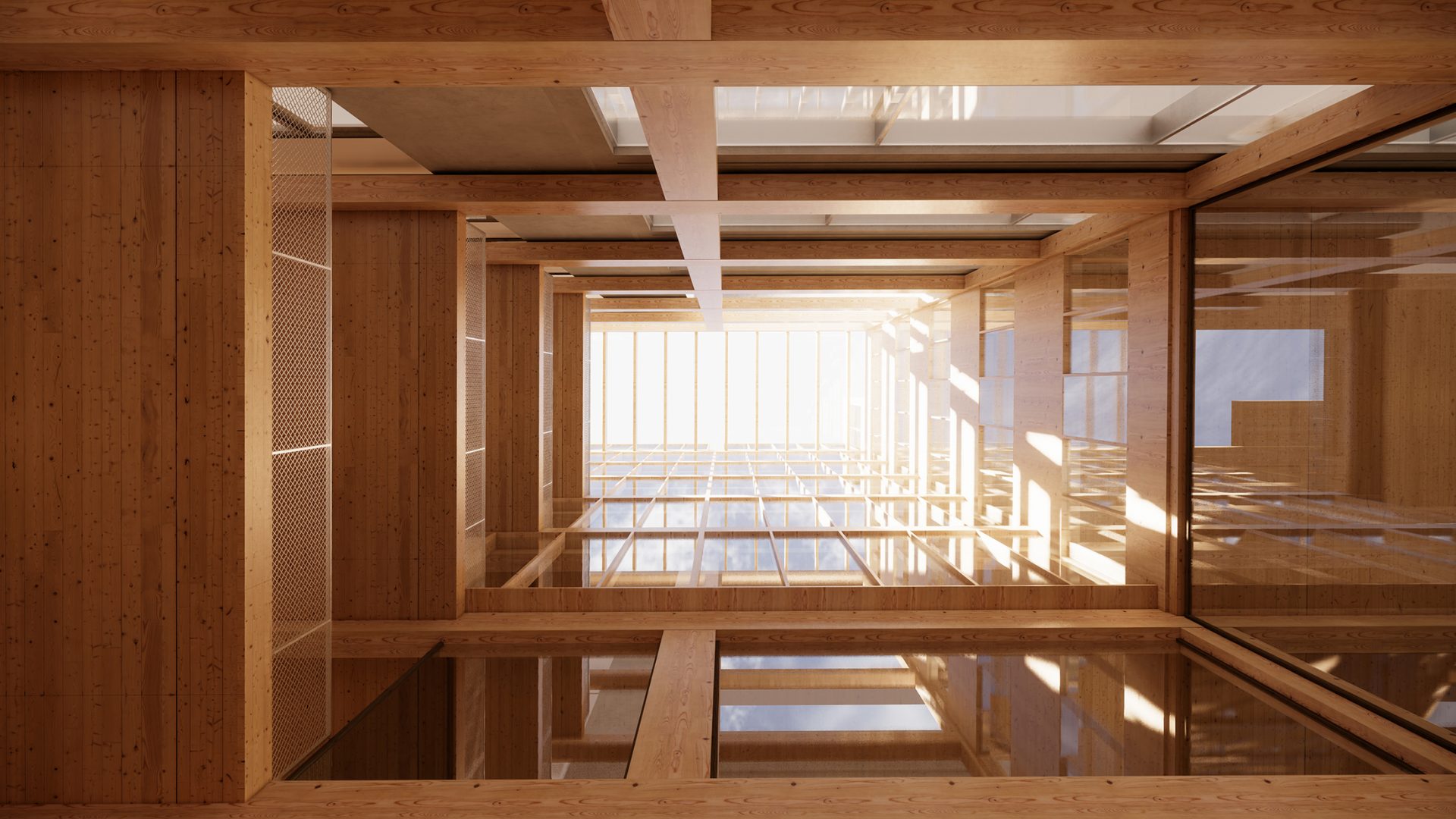
Harmonious materials
The existing buildings at Novum Research Park are from the 1990s. The facades are smooth gray concrete, which harmonize with the Heart’s palette of natural materials, like wood, glass, concrete and greenery. The current “colorful” windows in green, yellow, red and blue with white inside are being replaced for energy-saving purposes with light gray aluminum with pine frames, bringing a new sense of warmth to the interior.
“It’s especially exciting in this project that the new building is guiding the choice of materials for the renovation and the new windows. It’s usually the other way around,” says Krister Bjurström, architect.
A close partnership with the client created the conditions for working with a wooden frame and a double facade. This communicates the environmental ambitions which also apply to the existing building.
Grand opening of the new Novum is planned to 2024 the earliest.
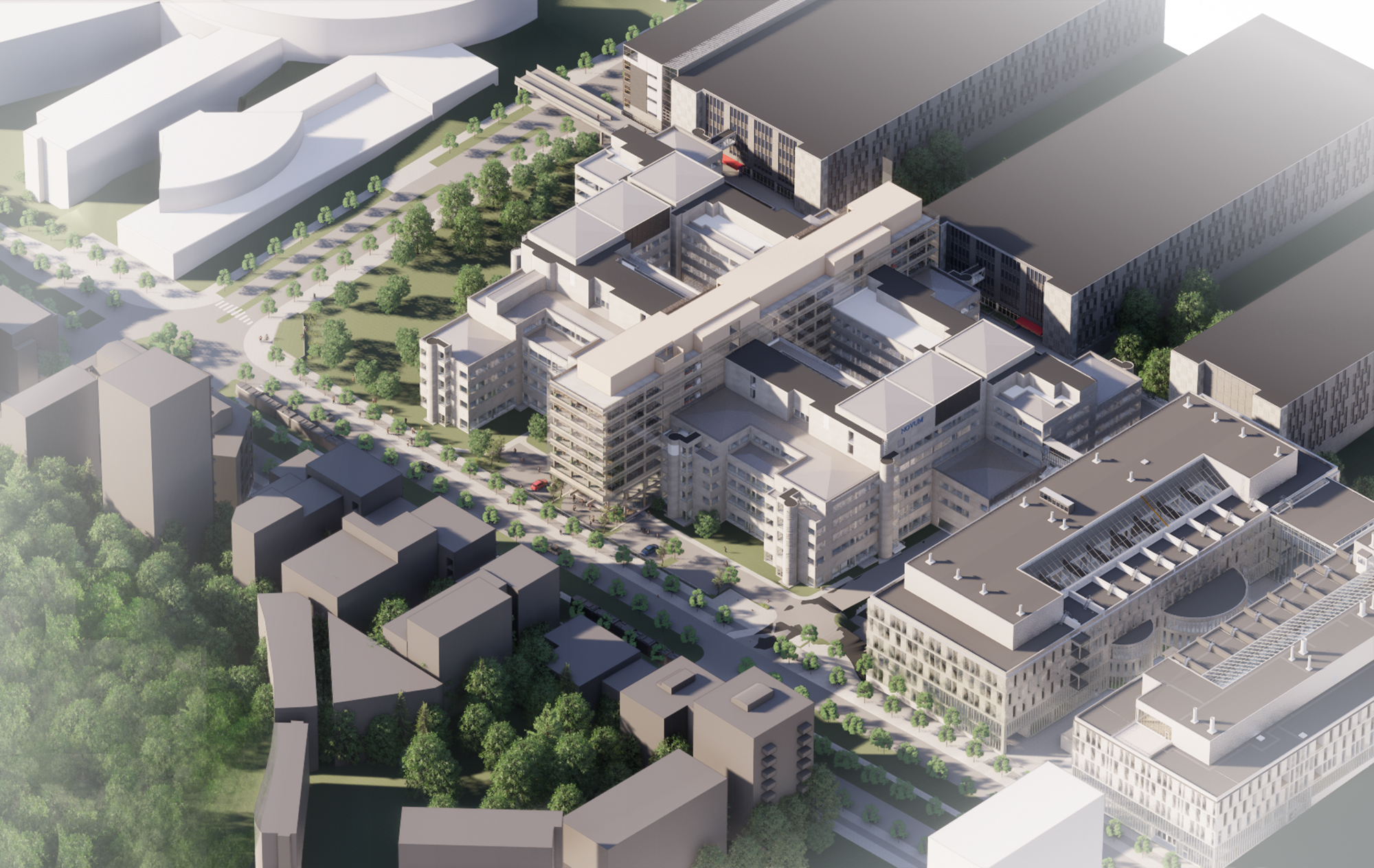
The team behind this project
Contact
Contributing areas of expertise
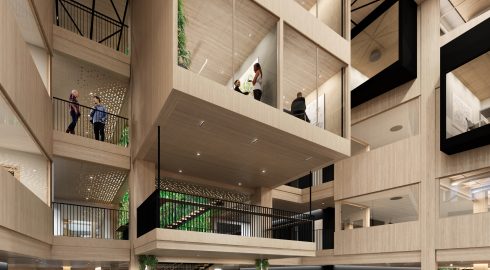
Office
Modern and comfortable work environments are one of our core activities. We develop existing or new buildings and work in a time perspective of 100–150 years. We keep updated on trends and possess considerable knowledge about the requirements for various types of offices. We pay attention to the client’s organisation, structure and philosophy.
Read more about Office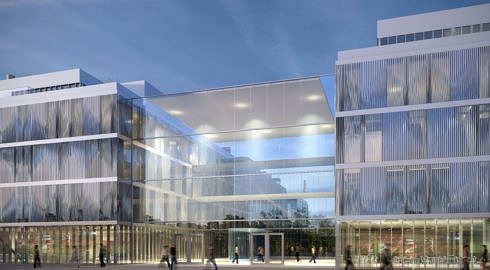
Healthcare
We create exceptional care facilities, where the focus naturally is on man. During the last decades, the view of health care has changed and the focus has increasingly moved from in-patient care to outpatient care. We have lead this development by creating attractive and functional environments that reflect this trend.
Read more about Healthcare