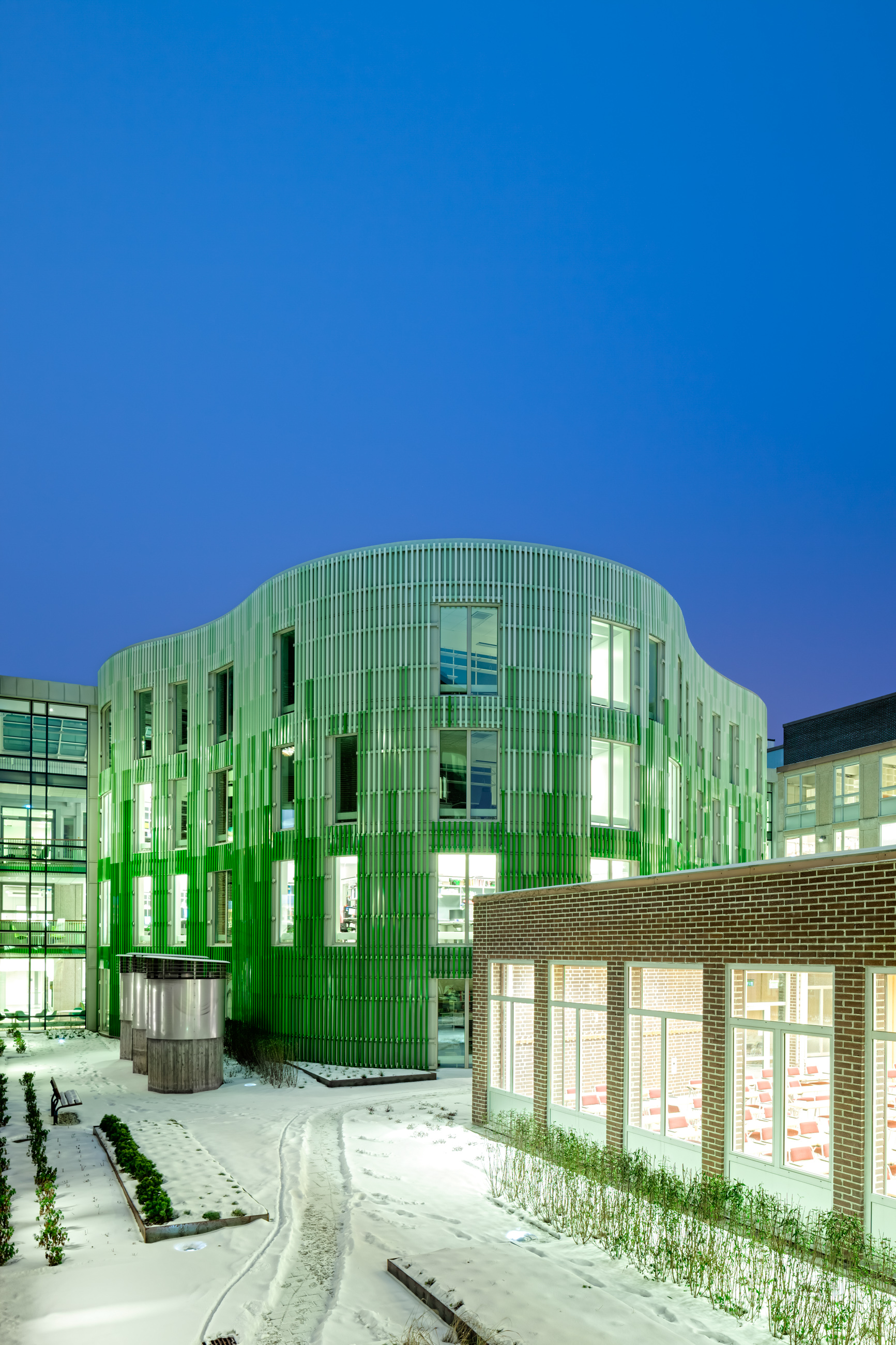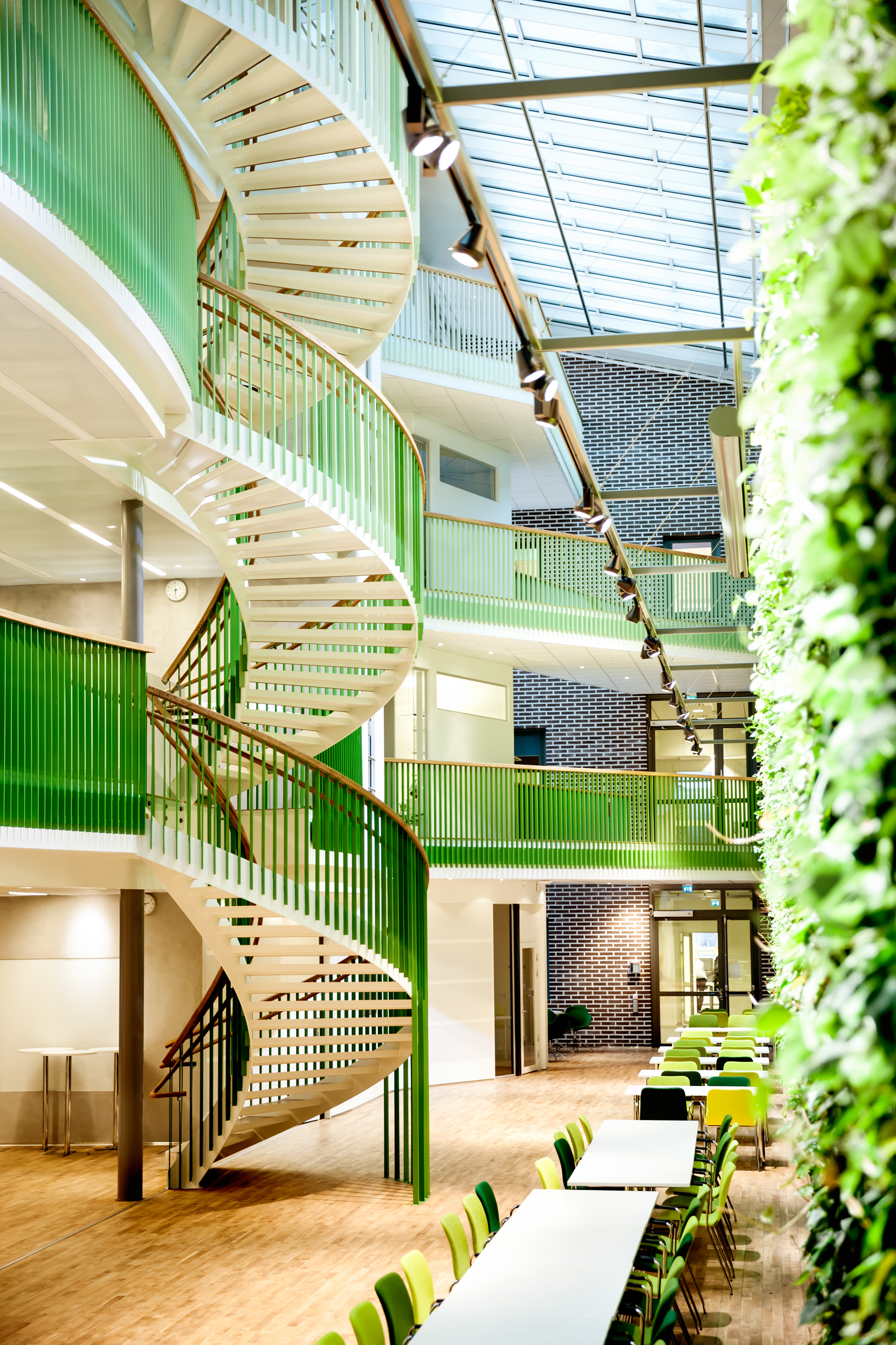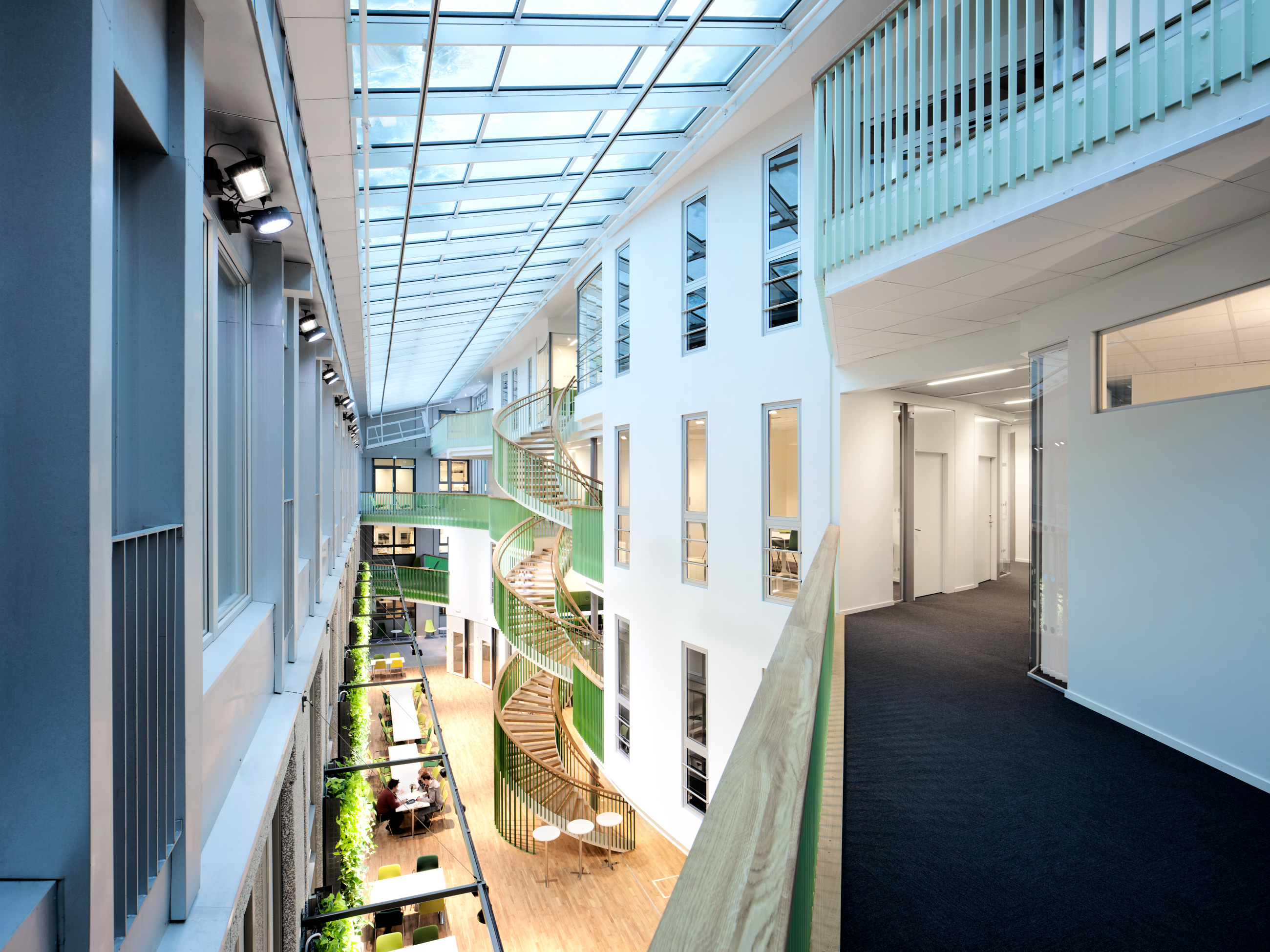SciLifeLab
An extented biomedical hubThe extension to BMC in Uppsala has become something of a local landmark. SciLifeLab has been given a lively green colour that daringly takes its place on campus, and contributes to a new feel.


The Biomedical Centre (BMC) is a well-executed example of late functionalism that, with its well thought-out system for lab premises, is fit for purpose even today. When we were given the task of creating an extension, the aim was to offer a break in the existing structure through a natural, attractive gathering place. The size of the original building and its systematic repetition contributed to a monotonous and difficult-to-orient experience. We wanted to change that.

The exterior was also intended to create a contrast with the existing building. The extension has its back firmly anchored to the original austere structure, while the new façade flows freely towards the courtyard. The façade’s shifting green steel grid contributes to a soft feel. Indoors, the environment offers fresh air, greenery, and views. The meeting square in The Hub serves a function that is otherwise missing from BMC. By connecting the floor plan as mezzanines, open or with glass, to the entrance hall, the whole extension has an airy and open feeling. The added part, The Hub, is classified as Environmental Building (miljöbyggnad in Swedish) Silver.
SciLifeLab on our Swedish website.
Photo: Tim Meier