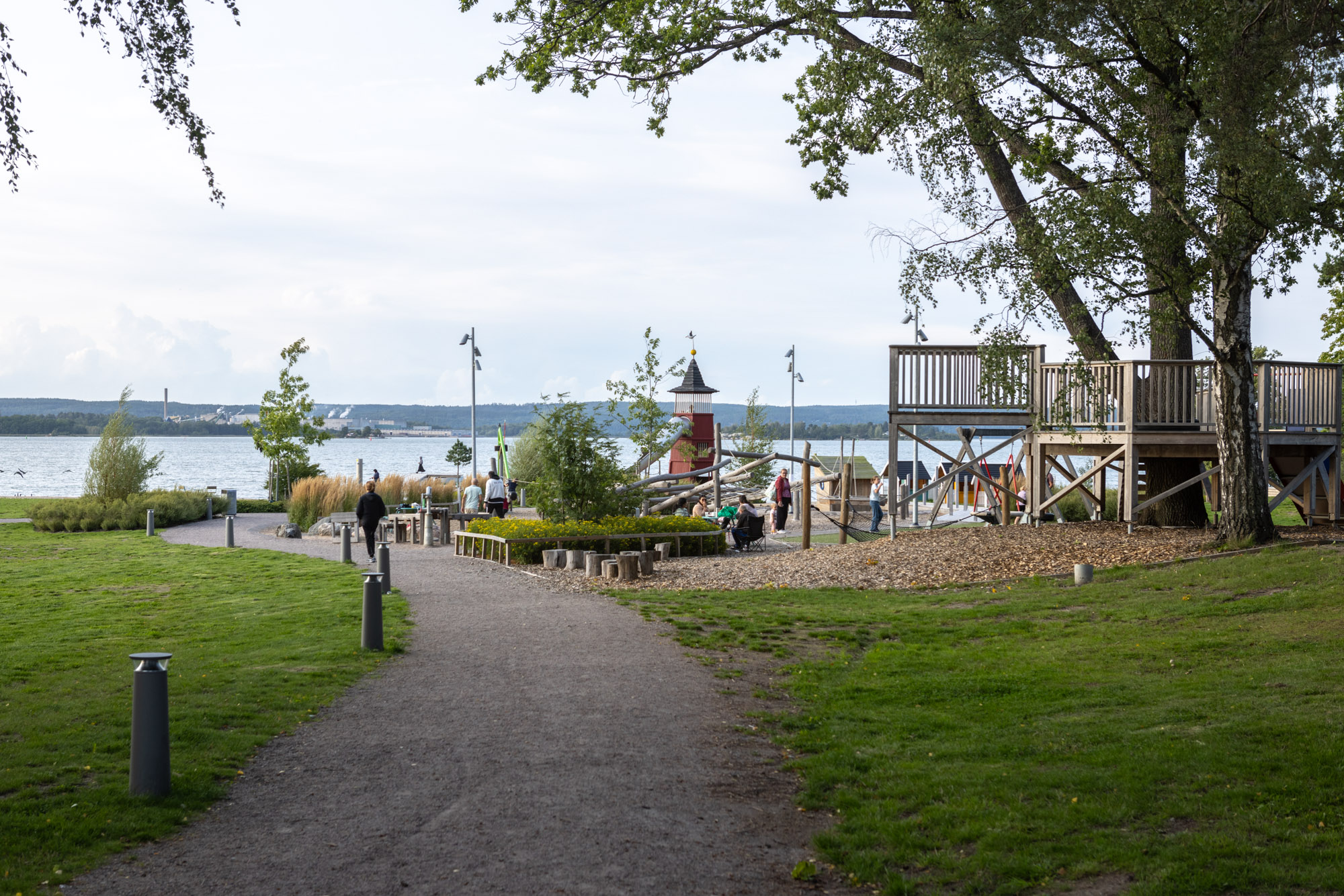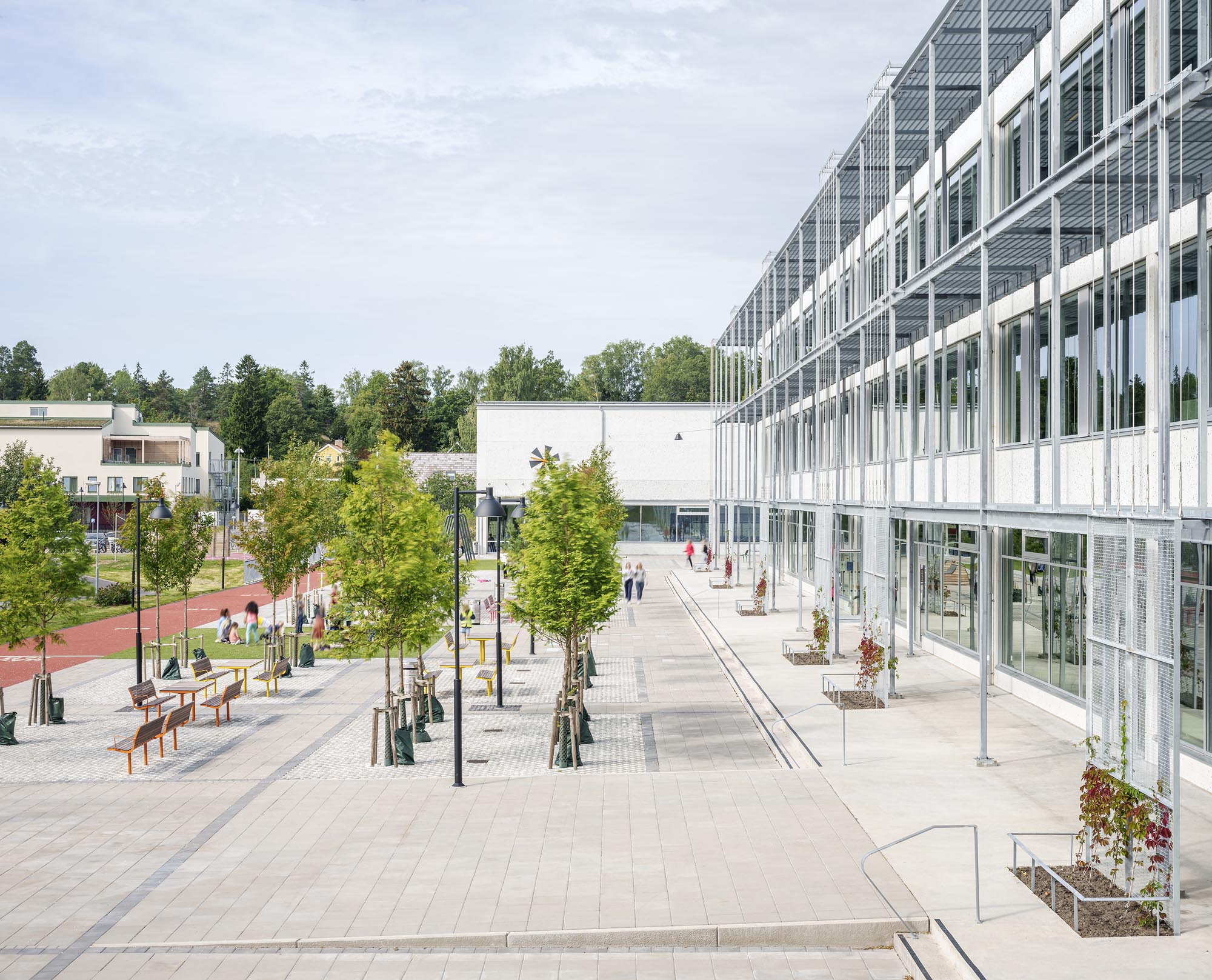Ersta’s New Hospital
A landscape for healing
For the new Ersta hospital, our landscape architects designed lush courtyards and environments to promote recovery. On the new terrace of the palliative care unit, patients can reach out from their hospital beds to pick a wild strawberry or brush their hands across herbs to release their scent. In close collaboration with Ersta diakoni, the result is a hospital focused on healing – with people at the center.

Ersta Hospital was founded by Marie Cederschiöld, Ersta diakoni’s first director and Sweden’s first nurse. She trained in Germany alongside Florence Nightingale. Upon returning to Sweden, she brought new knowledge about hygiene and the importance of caring for patients in beautiful environments. This vision guided the exterior and interior design of the new hospital, which was a topographically challenging project due to the significant elevation difference between Folkungagatan and Fjällgatan.
“Winner in the Best Healthcare category at the Monocle Design Awards 2024”
The team blasted and removed 38,000 cubic meters of rock. They dried and repurposed trees from the former hospital park, which had been cleared for the new building, turning them into reception desks and seating inside the hospital. The design seamlessly integrates the listed original building with the new structure.

Integrated green spaces
Low granite walls, inspired by the “Stockholm style” found in the city’s functionalist-era parks, border the new park area outside the hospital. Between these walls, intimate pocket parks frame the site and offer spaces for rest and pause.
“We aimed to create a sense of small scale within the urban setting, at the bustling Folkungagatan,” says Anders Brandstedt, lead landscape architect at Tengbom. Because of the underlying deck structure, the plantings had to be elevated and framed with steel edges. These areas now feature perennials, flowering trees, and other greenery.
Healing through greenery
The outdoor areas draw inspiration from the classic hospital park, historically an essential element of hospital architecture but neglected in recent years. Traditionally, such parks played a role in patient rehabilitation. Anders credits Patrik Grahn, a landscape architect and environmental psychology researcher at SLU, for influencing the design of the Ersta hospital park and other green spaces.
“Research shows that being in a green environment, with its small-scale elements and growing things, benefits recovery,” Anders explains. He references a study comparing two patients with the same diagnosis: one with a view of a brick wall, the other of a green space. The latter recovered faster.



Exceptional collaboration
A key to the successful landscape work at Ersta’s new hospital was the close partnership with the client.
Anders says, “Ersta diakoni took an active role and committed to incorporating abundant greenery both on and within the hospital grounds.”
“Patients can reach out to pick a wild strawberry or rub herbs between their fingers”
Shifting focus from illness
Ersta’s vision places people – and nature – at the center of the healing process. This includes attracting birds and insects, enhancing biodiversity, and providing patients with something to focus on beyond their pain.
Familiarity for recovery
Plant selection emphasized familiarity. Recognizing a flower or berry can spark positive associations and strength. Patients can reach out to pick a wild strawberry or rub herbs between their fingers to release their fragrance.
Challenges and solutions
The underlying deck structure posed challenges, resolved with elevated planting beds and lightweight, moisture-retaining soil. “We designed everything in 3D, allowing us to account for the structural elements and integrate them seamlessly,” Anders notes.
A green park for everyone
The result is a healing and soothing environment for patients and visitors alike. The hospital also offers the public access to its green courtyard – a generous gesture by Ersta diakoni.

Awards and nominations for Ersta Hospital
Stockholm Building of the Year 2024, Monocle Design Award 2024.

























 Its saddle roof gradually rises, becoming taller and narrower towards the west, creating a captivating visual effect while blending seamlessly with the courtyard’s architecture.
Its saddle roof gradually rises, becoming taller and narrower towards the west, creating a captivating visual effect while blending seamlessly with the courtyard’s architecture.
 Bringing the sketch to life
Bringing the sketch to life


















































































































