Havoteket Pavilion
CARE FOR THE OCEAN
Maybe you got to pet the fish at the petting aquarium? Maybe you read or did a science experiment and learned more about underwater flora and fauna? For the H22 City Expo, we created the Havoteket Pavilion in Helsingborg, a sustainable place to learn for anyone who is curious about the sea.
Helsingborg’s H22 City Expo, held from May 30 to July 3, 2022, focused on urban development and innovative solutions for the smart and sustainable city. Hemsö, the City of Helsingborg, Tengbom, Serneke and the Port of Helsingborg opened the Havoteket Pavilion here.
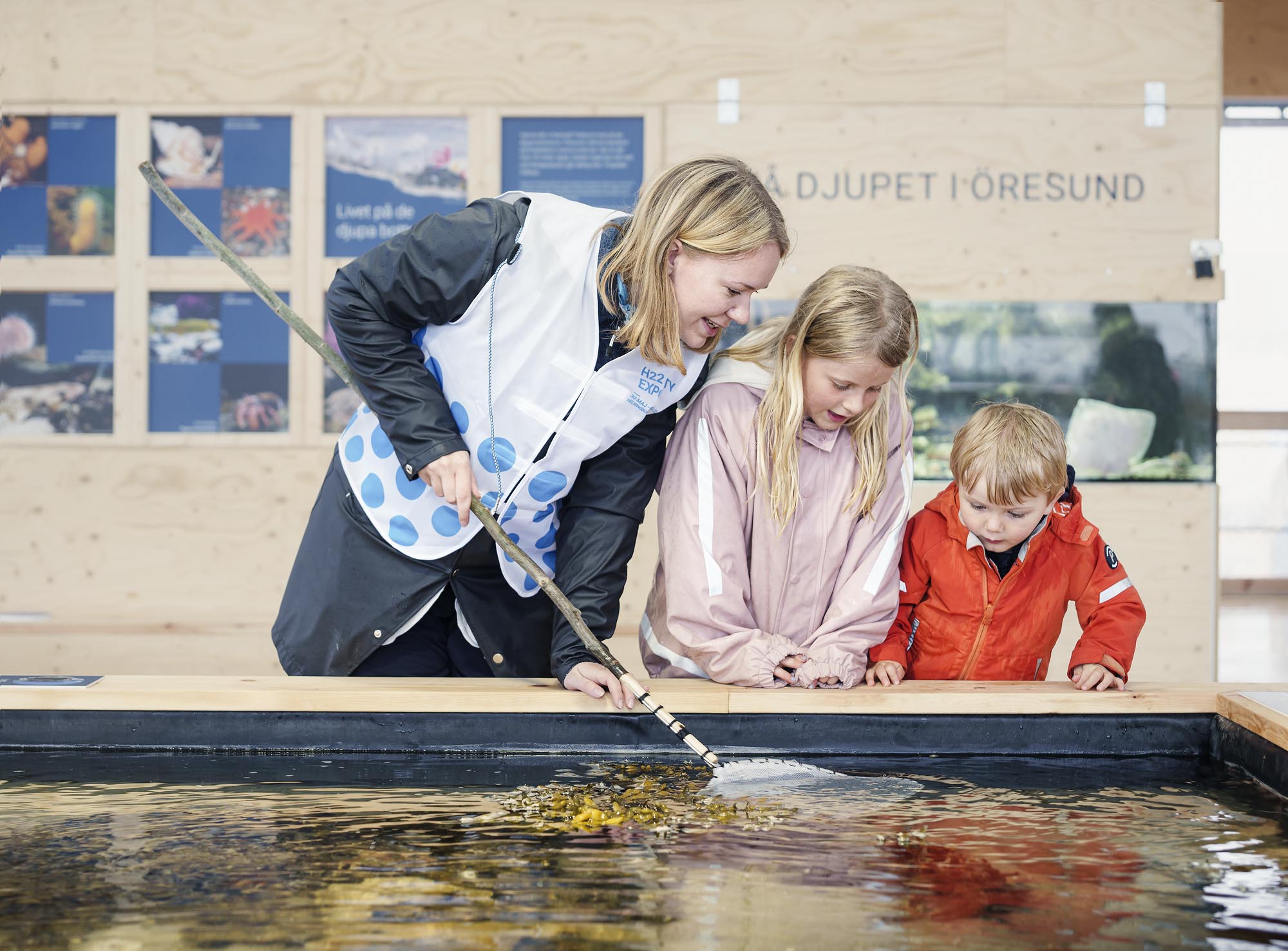
Havoteket – an urban ocean space for the public
The pavilion served as a prototype for tomorrow’s inclusive educational environment, with outdoor learning and activities for people of all ages. Visitors got to learn about the ocean from a sustainable perspective. Kids of all ages got to meet up, read, conduct science experiments and learn, as well as pet fish at the petting aquarium. The concept was based on a clear perspective of inclusivity – everyone should feel welcome at Havoteket.
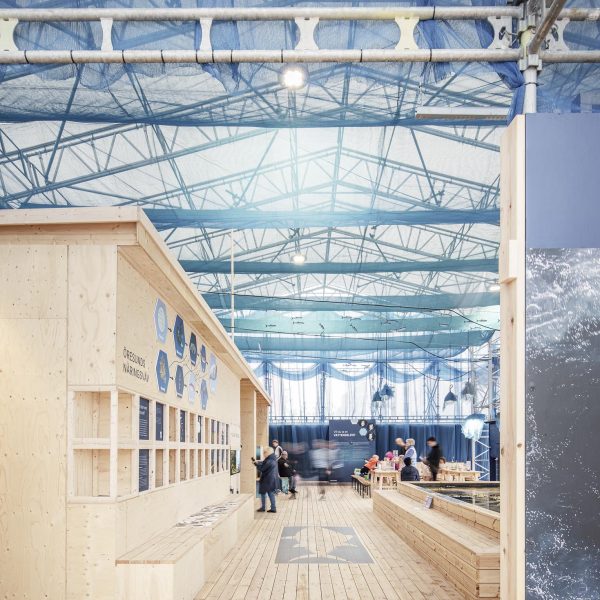
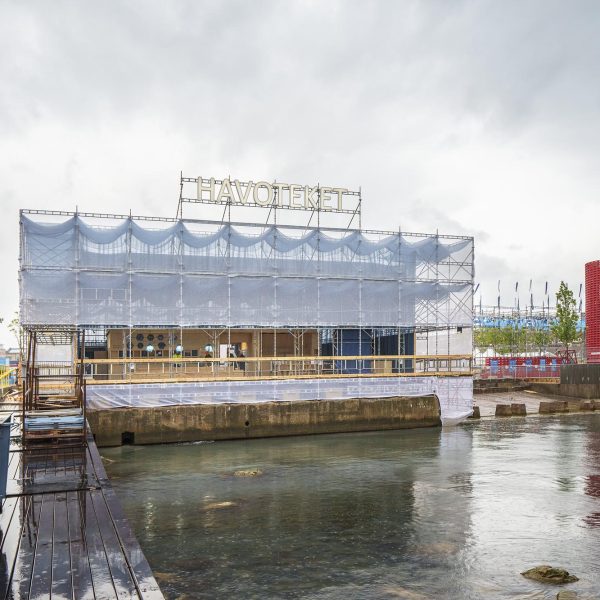
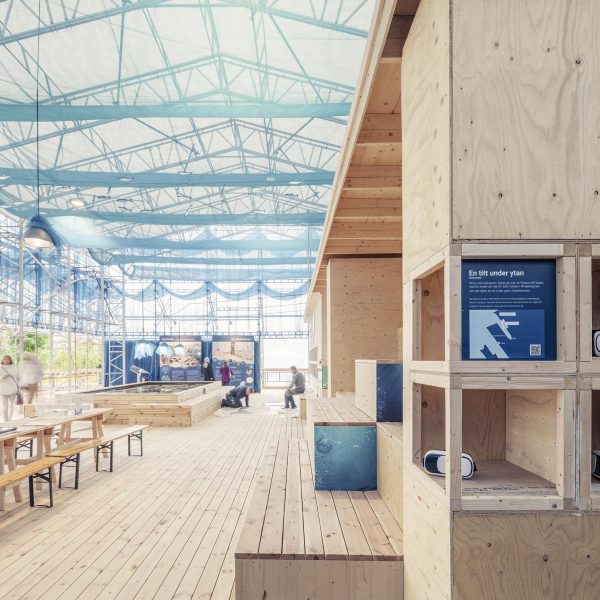
“Together, we wanted to create an urban venue to gather and learn, where visitors could be amazed by marine life and see how important it is to take care of it, both every day and as part of urban development,” says Berit Christenson, Regional Manager at Hemsö.
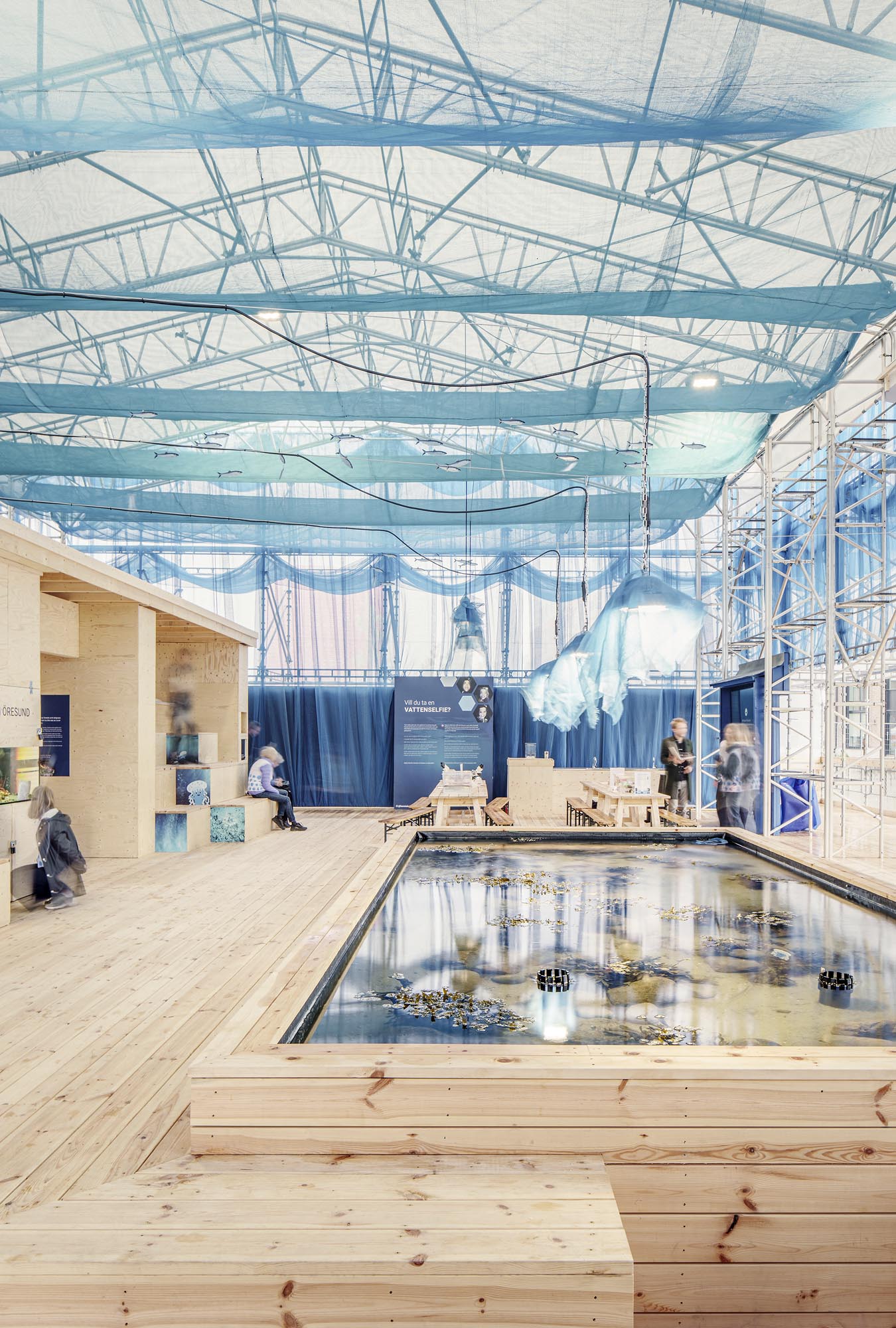
Eco-friendly architecture
The architecture of Havoteket reflected the ocean and wind, with elements of sustainability and circular solutions. The largely reusable pavilion was nine meters tall and built with scaffolding, wooden planks, plywood sheets and scaffold netting. The billowing fabric along the facade is intended to be reminiscent of waves on the ocean. The open exhibition space totaled 185 square meters and visitors came in and out via three entrances.
The concept was based on a clear perspective of inclusivity – everyone should feel welcome at Havoteket.
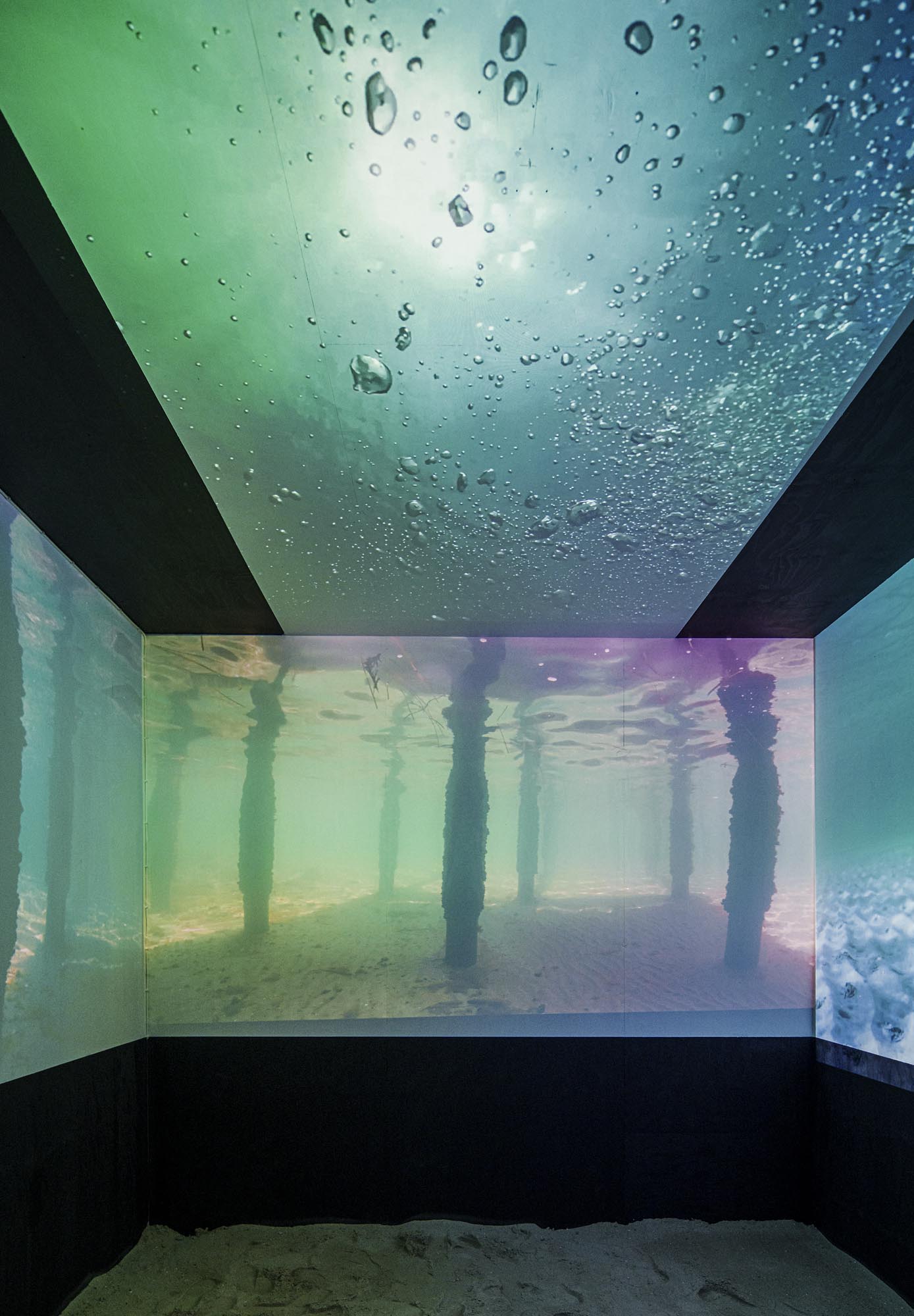
Creating eco-friendly architecture that is equal, inclusive, and filled with easily accessible information, is only possible as part of a creative and incisive collaborative project. Havoteket is a great example of just such a project. Hopefully, more initiatives like this will be launched, where joint creation across professional boundaries and titles generates new places that benefit people, society and the environment.
After the H22 City Expo, Havoteket was taken down. As per the circular approach, both the land and building materials will be reused.
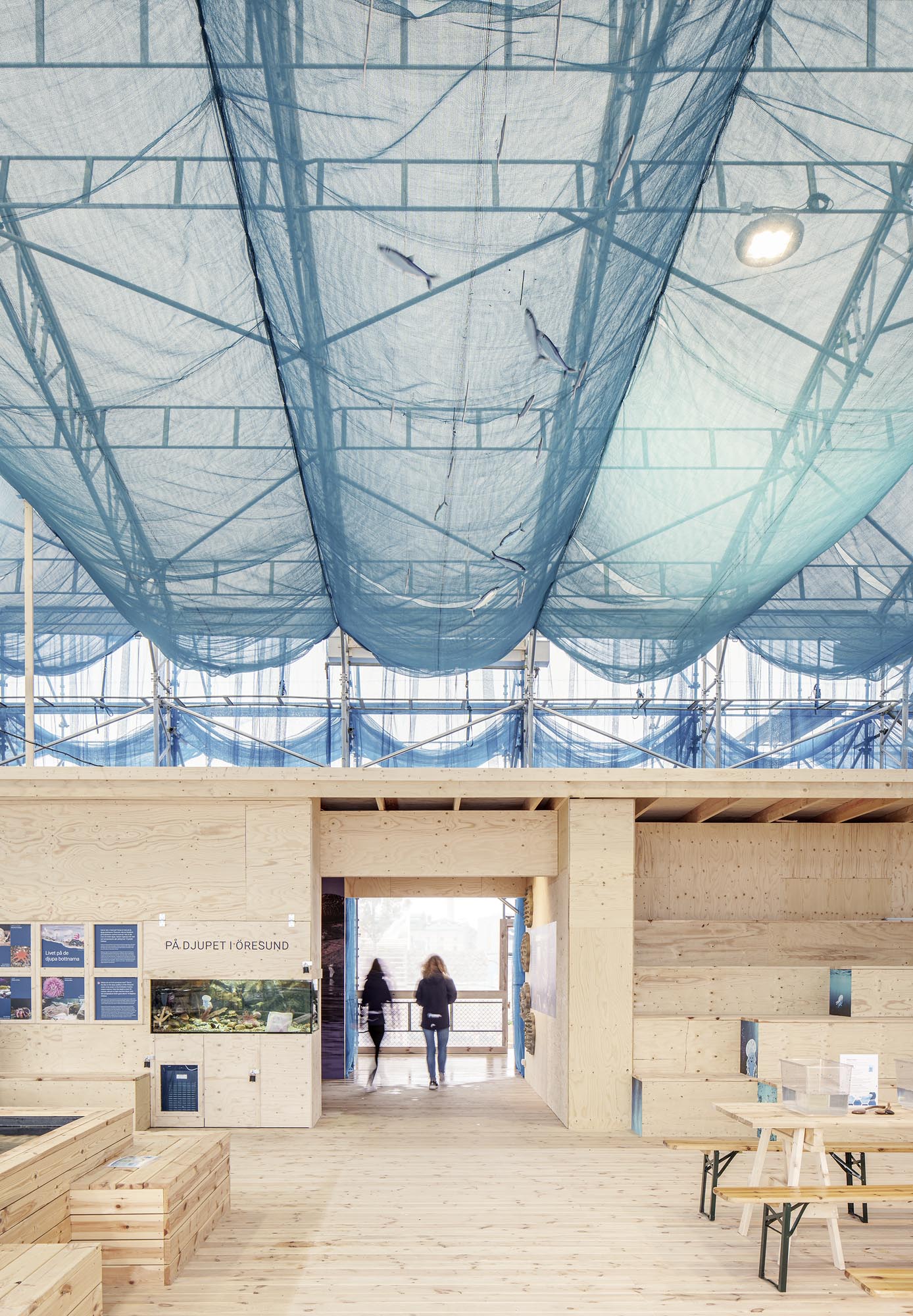
The team behind this project
Contact
Contributing areas of expertise
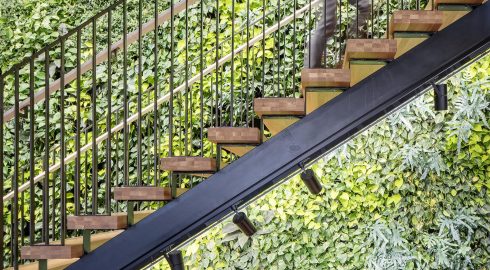
Sustainability
Sustainable development is about meeting basic needs in the present without compromising our possibilities of continuing to do so in the future. Environmental, social and economic sustainability is our Alpha and Omega – a key strand of the Tengbom DNA on which there is no compromise.
Read more about Sustainability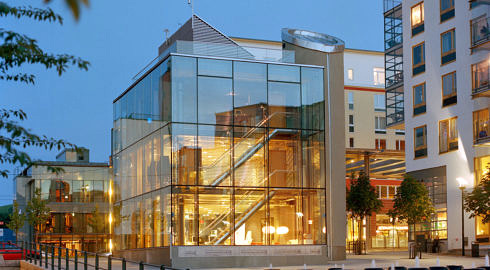
Other
In addition to having general expertise within all areas of architecture, we offer specialist services in a number of areas such as sustainability, strategic advice, accessibility, visionary work, light design and signage. We take a holistic approach on how the surrounding environment is designed, as our daily lives depend on it.
Read more about Other