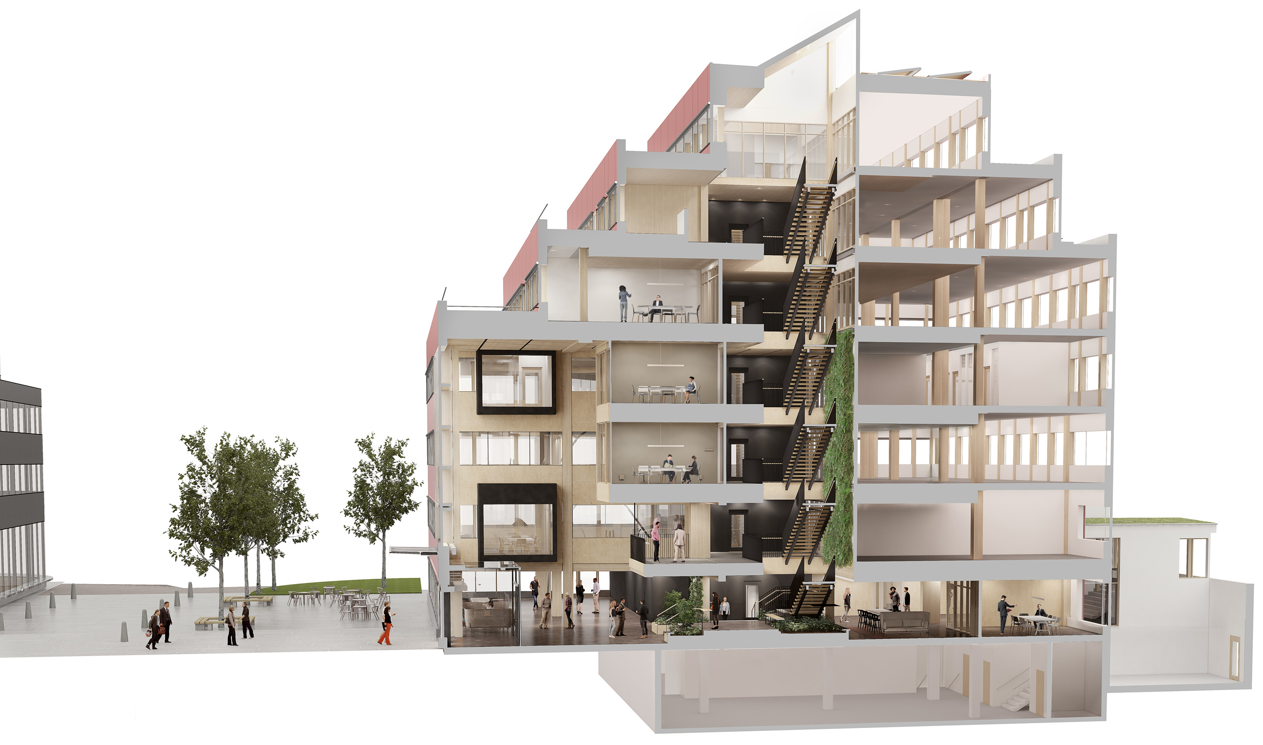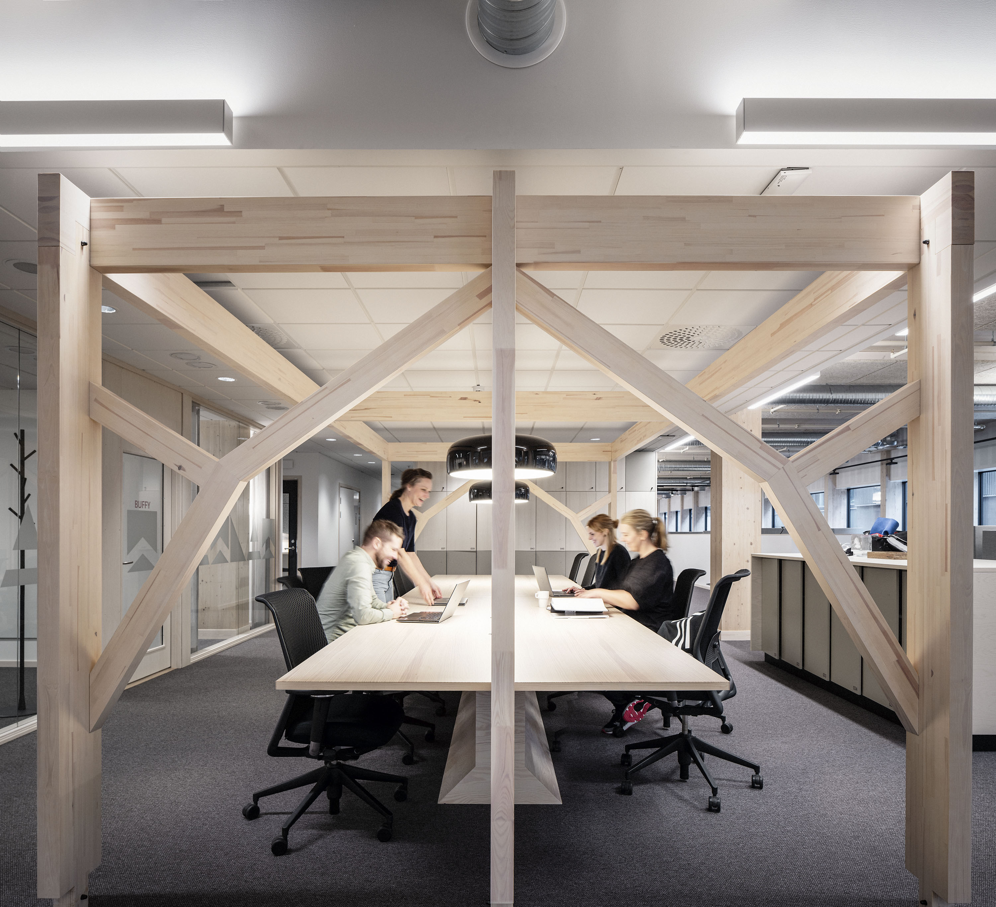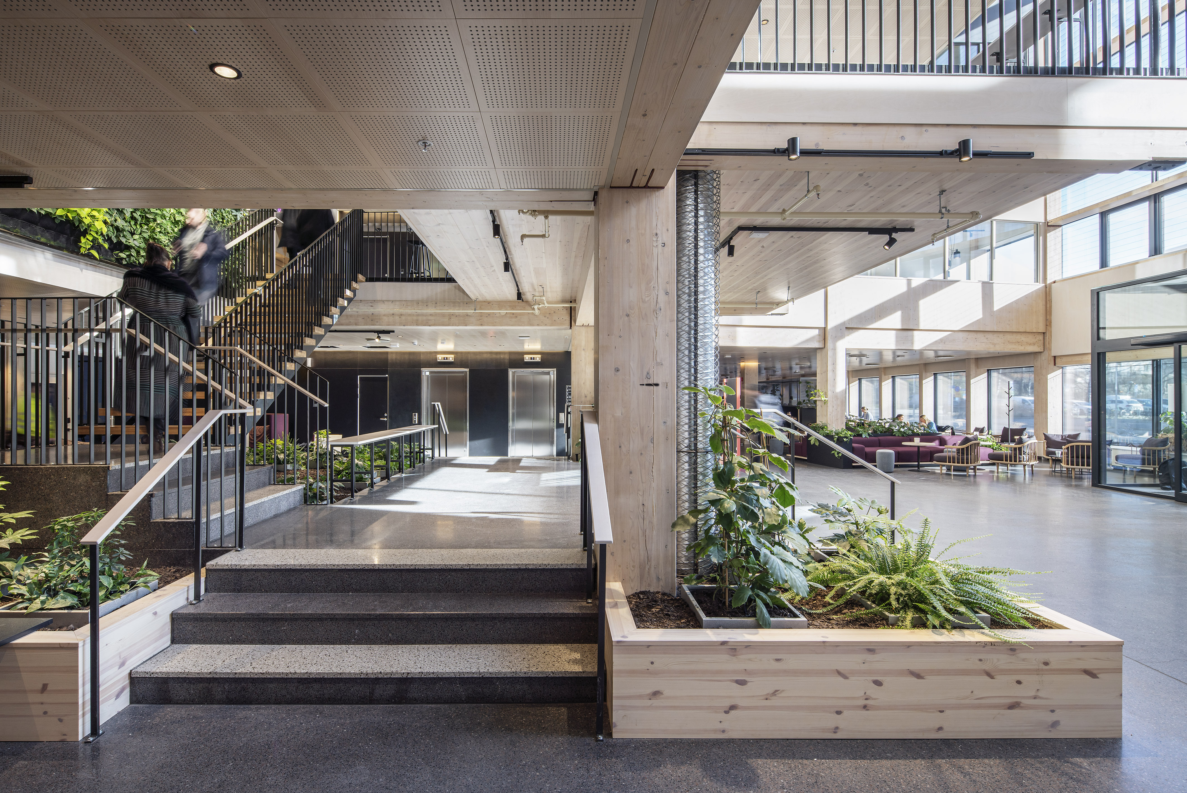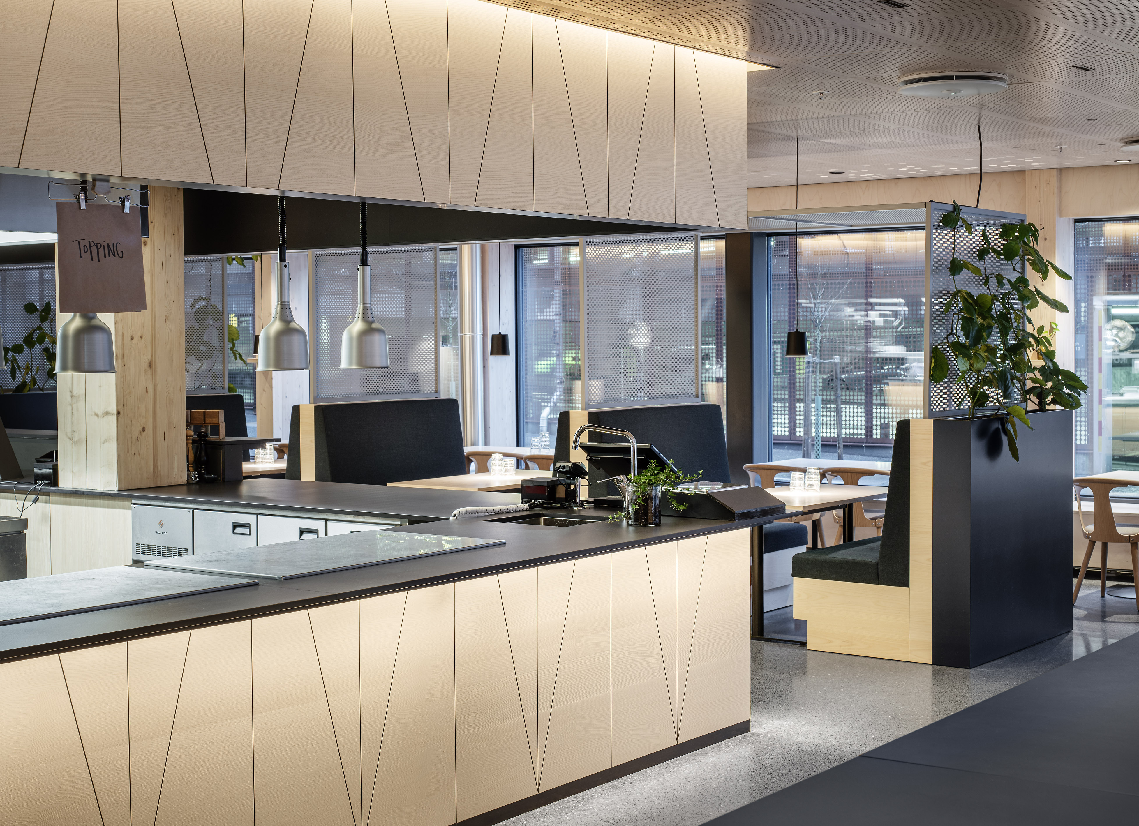A Working Lab
An environment designed for innovation
An office built for innovative collisions. A Working Lab, located on Chalmers Campus in Gothenburg, was awarded the title of West Sweden’s smartest property. With sustainable and inclusive solutions down to the finest detail, it challenges the traditional office environment.
A Working Lab is more than just an office. The building — previously named Johanneberg Science Park Phase 2 — is better described as a multifunctional laboratory environment. Public and private spaces blend into one another from the ground floor all the way up through the building. The aim is to create unexpected meetings and collisions between companies, researchers, and students from around the world. It is a space for the exchange of ideas and knowledge between academia, industry, and public stakeholders.

Flows and communication within the building are crucial to realizing this vision.

Architecture that generates new ways of working
The building is characterized by multifunctional and adaptable spaces with advanced digital technology. The open floor plan enables flexible work, research, and interdisciplinary collaboration. One can sit down practically anywhere for spontaneous meetings. The ground floor is designed as a fully public street-level space connecting the campus with the business community. The atrium includes areas for workshops as well as cafés and restaurants.

“Here, tenants have the opportunity to influence and develop the premises, to test new functions and materials. It should be a place for learning,”
— Kerstin Sandholt, Lead Architect

Focus on sustainability led to environmental certification
A Working Lab is certified according to Miljöbyggnad Gold. A core principle of the project was to design a sustainable building — down to the smallest detail. From the structural frame to interior surfaces, wood — a renewable material with no carbon footprint — has been used. Wood is also health-promoting, providing a calm, warm indoor atmosphere — ideal for inclusive collaboration spaces.

Stored energy powers electricity and ventilation
Numerous innovation projects are being conducted within the building in collaboration with tenants, suppliers, and researchers. A Working Lab functions as a so-called test bed — an open platform for development, testing, and innovation. Research topics include timber construction, acoustics, embedded sensors, and digital twins.

Discarded ingredients become restaurant meals
Beyond research initiatives, the sustainability concept runs like a red thread through countless details in the building. For example, the ground floor restaurant “Waste” serves meals made from discarded food ingredients. The coffee cups are made from the inner husk of coffee beans, which is normally thrown away. The coffee itself is Zero Water Coffee, made from sun-dried beans — unlike a regular cup, which typically requires 140 liters of water during production. Solar panels, green multifunctional spaces, and integrated electric public transport are three more environmentally smart solutions that embody the sustainability thinking behind every function.

An algorithm designed the ceiling with no straight lines
Creating an organic pattern of dots without straight lines is a challenge with pen and paper. So is manufacturing a product with such a pattern. However, digital technology simplifies the task. The lighting was to be integrated into the ceiling through a pattern of perforations — without any straight lines between the holes. The organic pattern in the wooden ceiling was intended to reinforce the experience of the building’s core concepts: research and sustainability. The ceiling is divided into sections, and we developed an algorithm that generated non-linear patterns within each section. These sections can be rotated relative to each other to form a large, organic pattern across the entire ceiling. Parametric design makes this kind of challenge more feasible and efficient than traditional methods.

A Working Lab – a new growth ring at Chalmers
To contrast the surrounding brick architecture, the building’s façade is red. However, the color was adapted for environmental reasons, as the original idea of a bright Jaguar red shade couldn’t be achieved with eco-friendly components. Together with the two completed buildings from Johanneberg Science Park Phase 1, and our adjacent parking structure, A Working Lab has formed a new growth ring on Chalmers Campus since 2019.








