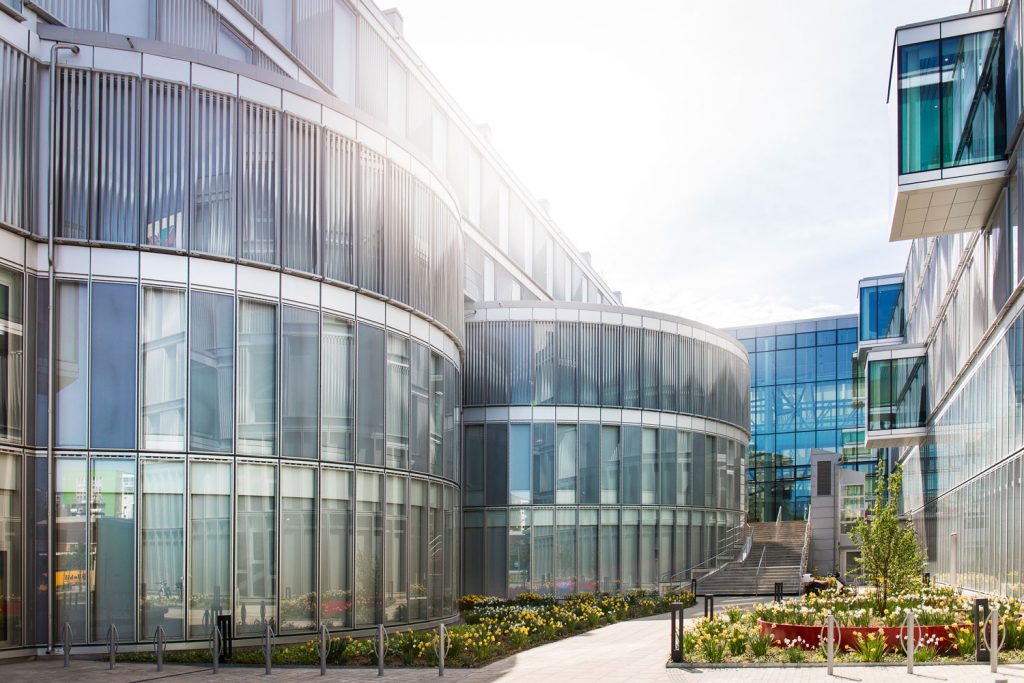NEO & Technology for Health
A foundation for innovation
NEO and Technology for Health are part of the Stockholm region’s ongoing Life Science initiative. These two new buildings at Karolinska Huddinge in Flemingsberg are designed as an education and research center, with a transparent environment that fosters creativity and synergy. Through our commission to design the entire center, we are actively contributing to a fertile ground for future innovation.
Life Science is a complex concept, and an exciting field of the future. It encompasses disciplines such as medicine, biology, chemistry, technology, informatics, and materials science. It is also a collective term for the sector that includes private and public healthcare, pharmaceuticals, patient and medical organizations, education, research, and much more.
Stockholm’s commitment to Life Science
The Stockholm region is investing in Life Science, with a focus on creating meeting places where institutions can interact and collaborate. One such initiative is the Life Science cluster planned near New Karolinska Solna in Hagastaden. Another is the new education and research center emerging next to Karolinska University Hospital in Huddinge. We are involved in the development of both projects.

A gathering place that fosters knowledge and innovation
Transparency creates synergy
The new education and research center at Karolinska Huddinge will be housed in two entirely new buildings – NEO and Technology for Health. Both are owned by SveaNor and Hemsö through their joint company TKV Fastighets AB. Our vision for the center is based on their ambition to create synergy between education, research, and the business sector. We are designing an open and transparent environment that promotes spontaneous encounters between various activities, with close proximity to workplaces, learning environments, the hospital, and Södertörn University nearby.

Two buildings – one vision
Technology for Health, the project’s first phase, opened in July 2016. This new building, directly connected to the hospital, is specifically tailored to the needs of its new tenants, KTH School of Technology and Health, and the Red Cross University College. Interior spaces open toward a brightly lit atrium featuring angled staircases and balconies designed to encourage informal meetings.



The project’s second phase, NEO, will be home to Karolinska Institutet. The building is expected to be completed by the end of 2017. Here too, we have designed spaces aligned with our shared project vision. From an open, social ground floor, there is visual connection to the advanced research and laboratory environments above. Within the atrium, we have created an auditorium. A spherical form in semi-transparent concrete that shifts in color through an LED lighting system, generating a vibrant and dynamic atmosphere.
We have paid careful attention to reflect the vision of Life Science environments in the exteriors of both buildings. The façades, with floor-to-ceiling glass panels interspersed with striking metallic lattices in varied sections, signal both transparency and advanced technical precision. The commercial ground floor surrounding the buildings invites people from across the area to meet and network. A gathering place that fosters knowledge and innovation.








