Östermalm Hall Padel
UPCYCLING RESCUES GREAT ARCHITECTURE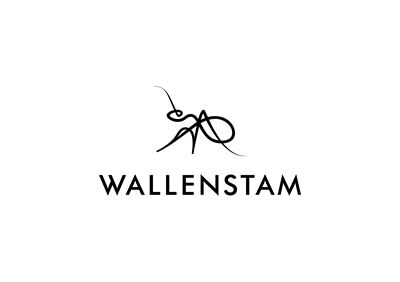
In one of the biggest upcycling projects in Sweden, our temporary market hall from Stockholm was given a new lease on life. “First to six wins the game” is now the rule at Östermalmshallen Padel in Mölnlycke, just outside of Gothenburg.
When Stockholm’s Östermalmshallen renovation was complete, and it was time to tear down the temporary Östermalmshall, the building was disassembled and shipped to Mölnlycke, and rebuilt as a padel hall.
Since then, padel courts have replaced the fish and shellfish counters, but the exclusive feel remains intact. The wood-paneled walls, with a visible structure, create that sense of exclusivity, for a result that is far from the standard tin boxes that house many padel halls around Sweden. The locker room floors and walls are lined with big, beautiful terrazzo tiles, while the restaurant and bar offer views of both the lake and the padel courts.
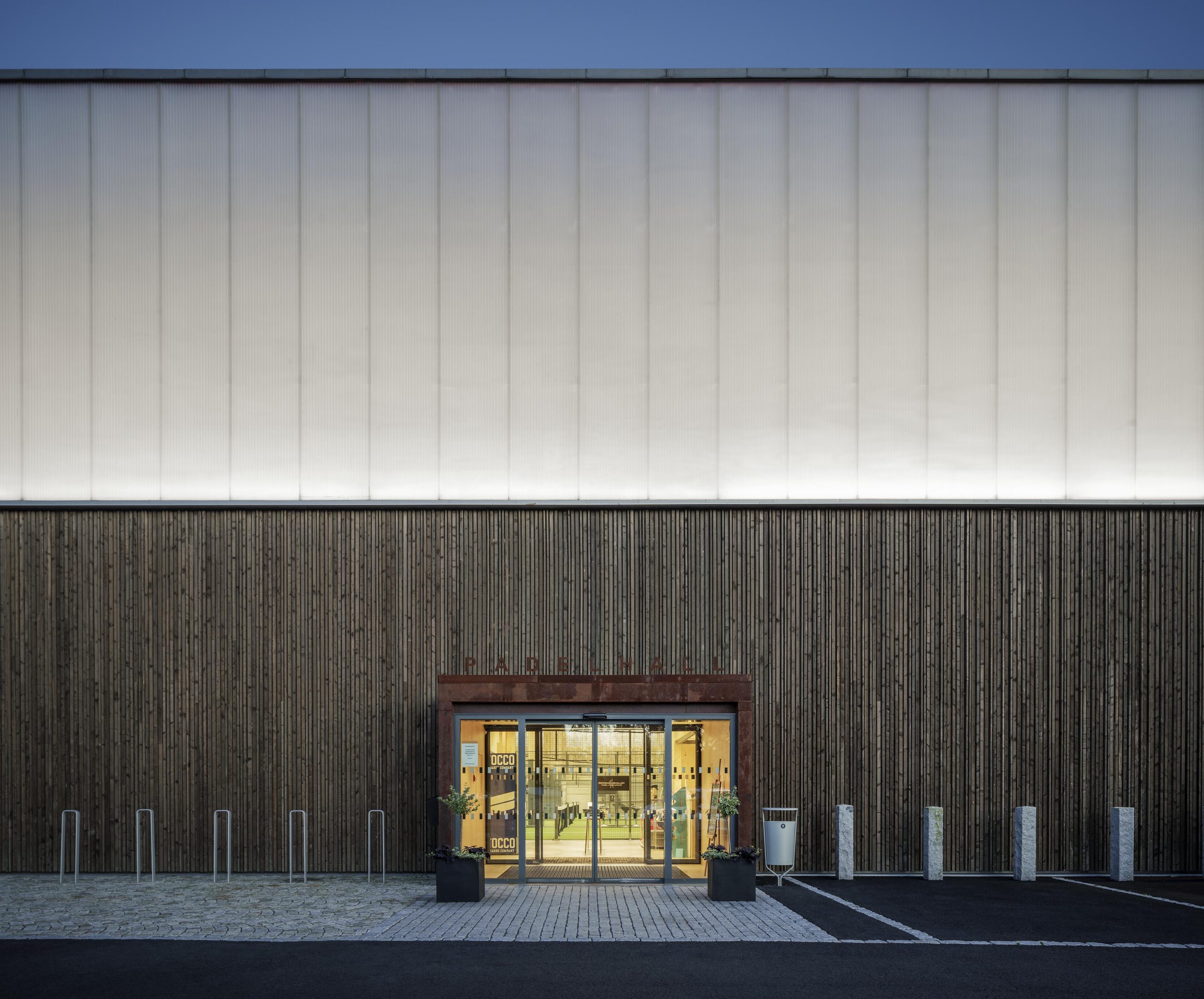
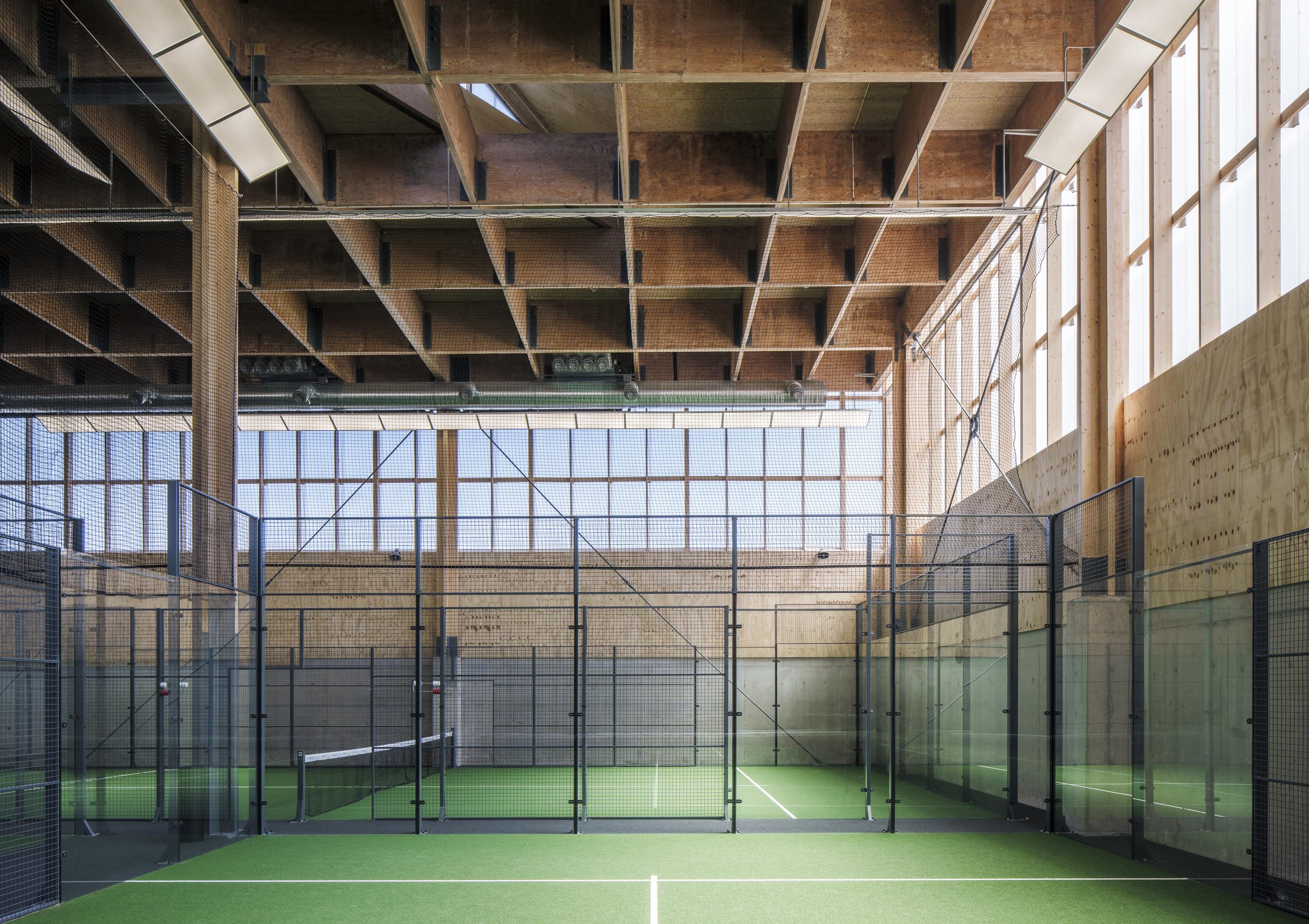
An upcycling record
In addition, moving the temporary market hall set a Swedish record for upcycling.
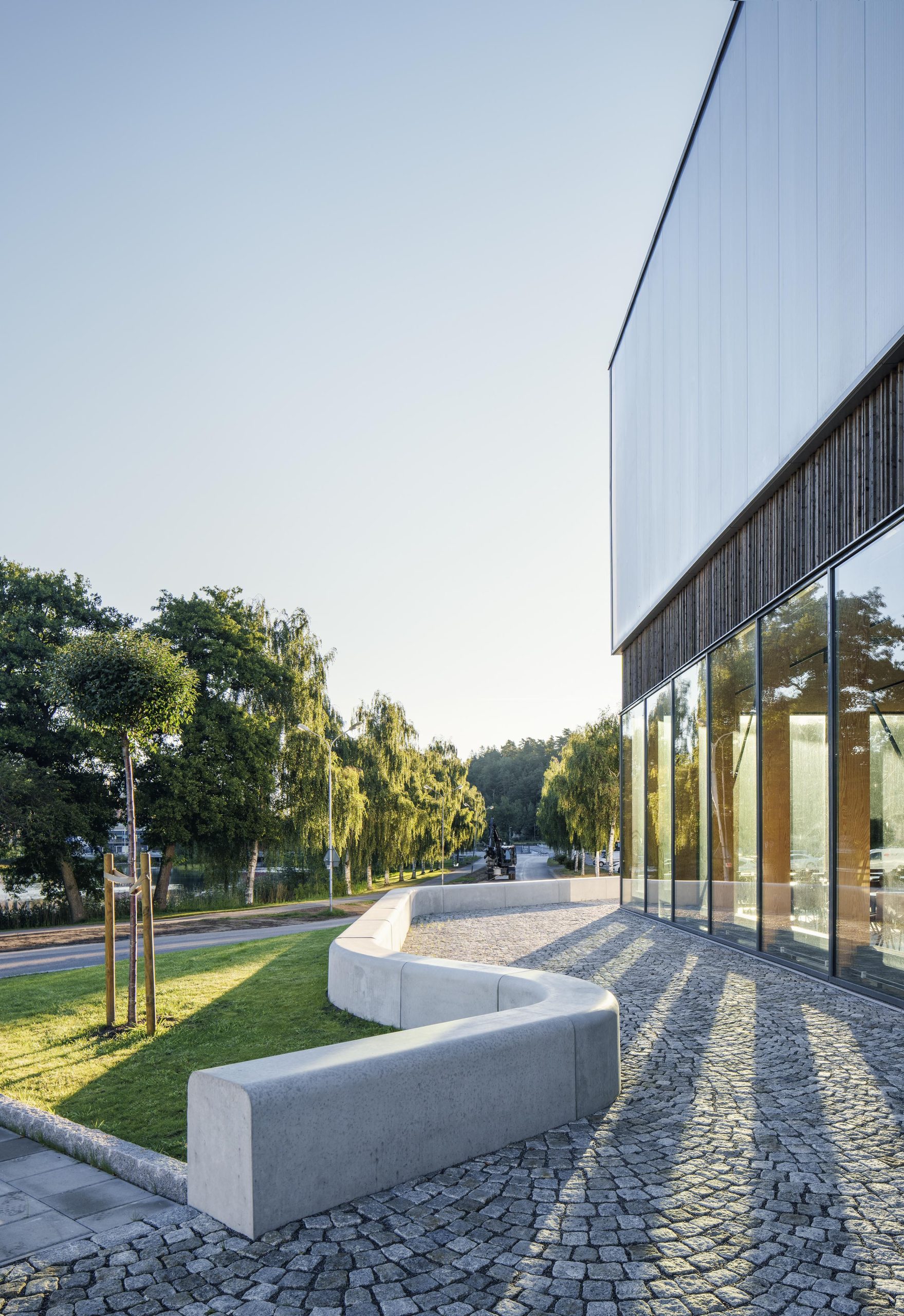
“This is a major upcycling project, maybe one of the biggest in Sweden,” says Mark Humphreys, Regional Manager at Tengbom and head of the project. One of the key lessons is that good architecture is a condition for long-term sustainability. The building has been popular, a success from the start, and the Wallenstam property company has carefully preserved and reinforced its beautiful qualities in the adaptation of the building for its new purpose and location. Simply put – no one wants to tear down an attractive building.
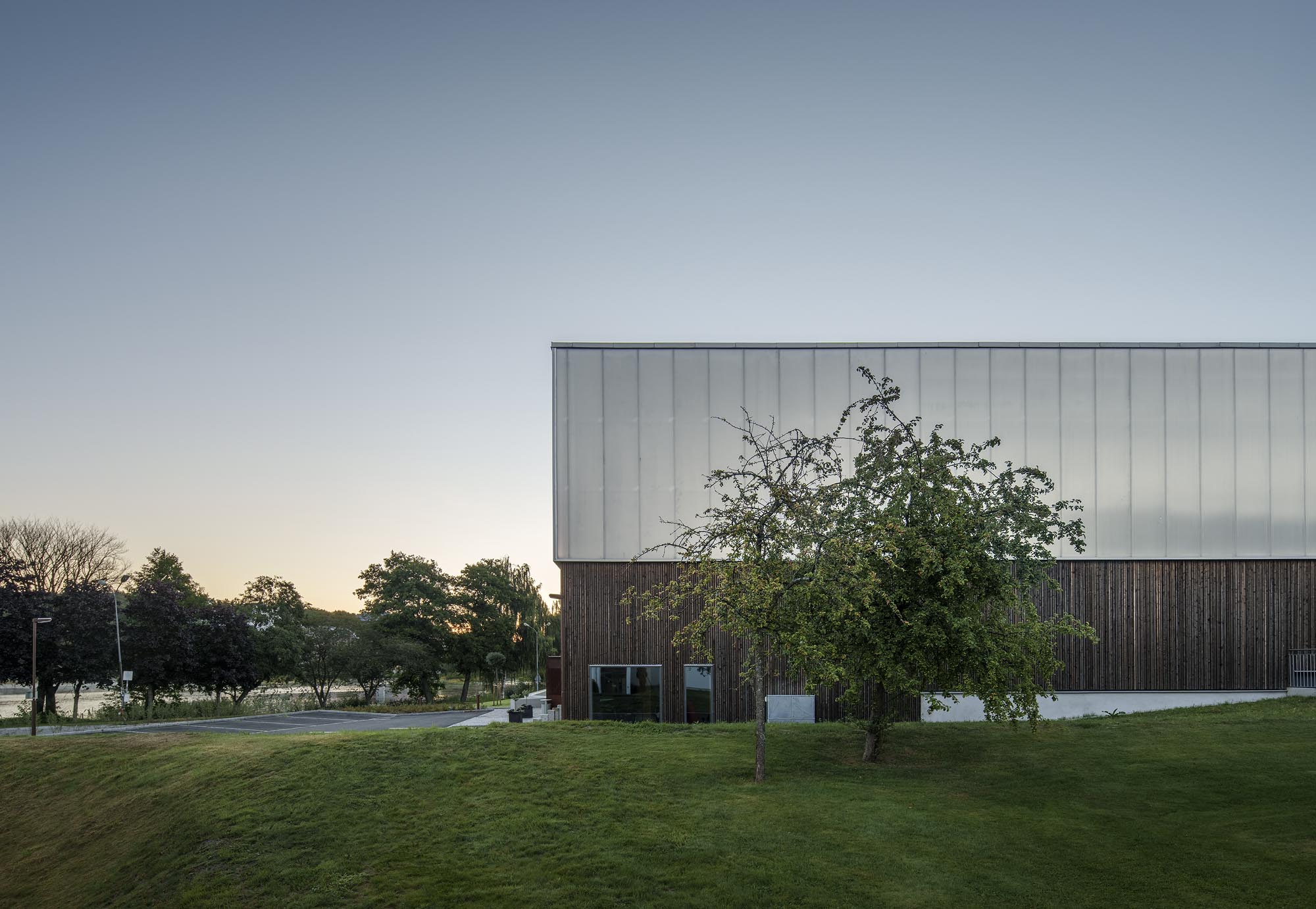
Award-winning hall with many functions
Previously, the Tengbom-designed hall had already won the Architizer A+ Award, Design S architectural award, and the Stockholm Chamber of Commerce Urban Environment Award.
“A lot of people who visit us comment on how beautiful the building is,” says Niklas Evheden, who runs the new padel hall. “Many people are really quite enthusiastic when they come in. The bright and inviting setting is considerably different from other halls, and it’s also unique that we have our own restaurant. In addition to the wood paneling indoors, many people comment on how much natural light comes in from the corrugated plastic on the walls. It doesn’t look like any other padel hall they’ve been in. The venue is also excellent for conferences and parties.”
No one wants to tear down an attractive building

Adapted for six doubles courts and a restaurant
Tengbom was also tasked with adapting the building to meet its new function and location, and some changes were necessary. For example, the interior pillars and facade were extended, so the ceiling is now two meters higher than it was when the hall was in Östermalmstorg back in Stockholm. The building was also adapted to the angle of the ground at the new site, and the runoff from the roof was expanded, since Mölnlycke has more rain and wind than Stockholm. These changes are visible inside and reflect the history of the building.
The name of the padel hall reflects its history as well. It is now called Östermalmshallen Padel , and is located in Wallenstam’s new urban development project, Mölnlycke Fabriker, in Mölnlycke, outside of Gothenburg. There are around seven hundred new homes nearby.
A wooden frame facilitates the move
The building frame is a pre-fabricated wooden construction. The lower section of the facade is lined with vertical pine panels, while the upper section has corrugated plastic siding that lets in light. The facade is opened up by windows in the restaurant corner, offering views of both the hall inside, and of the lake outside.
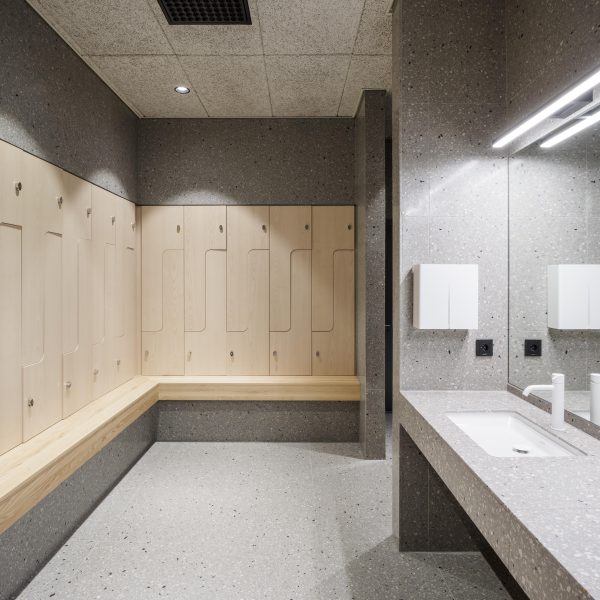
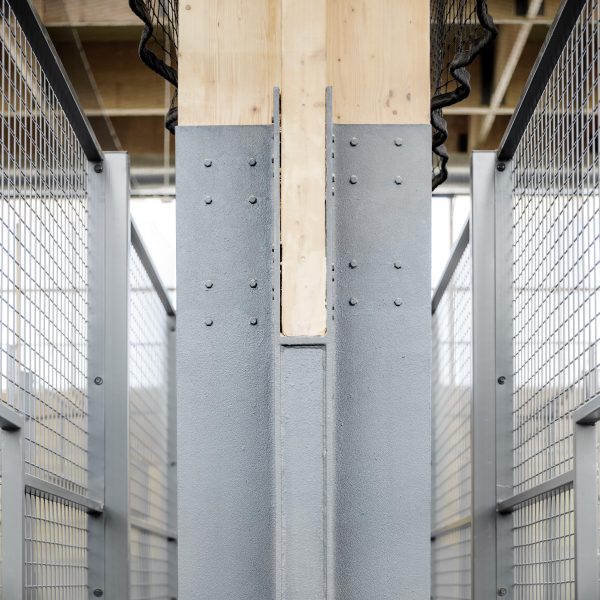
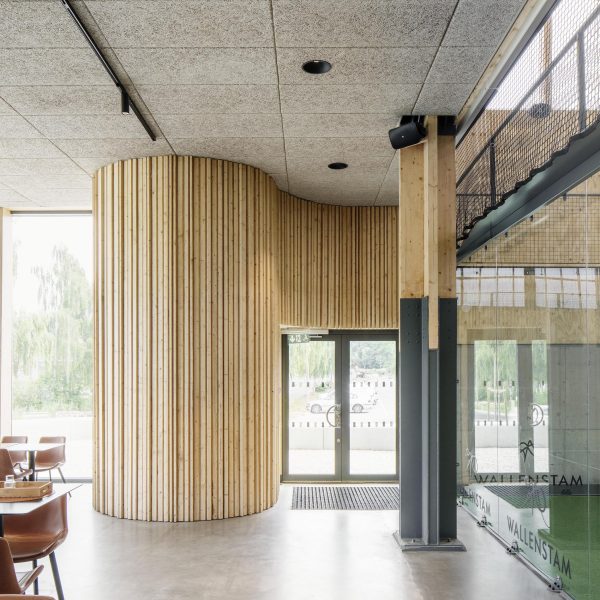
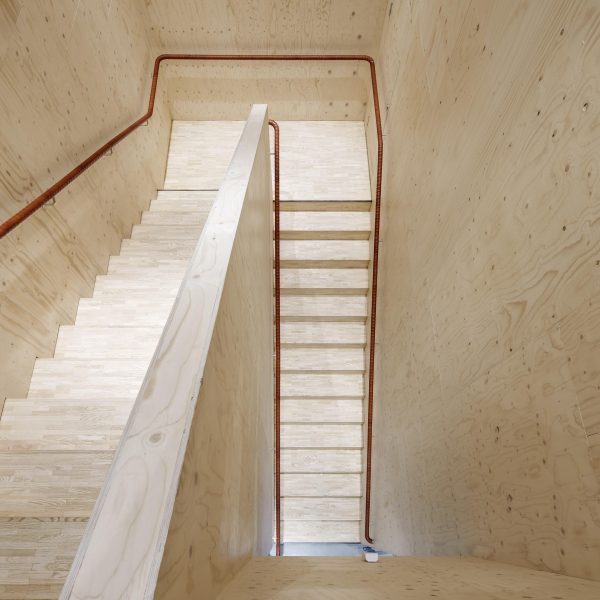
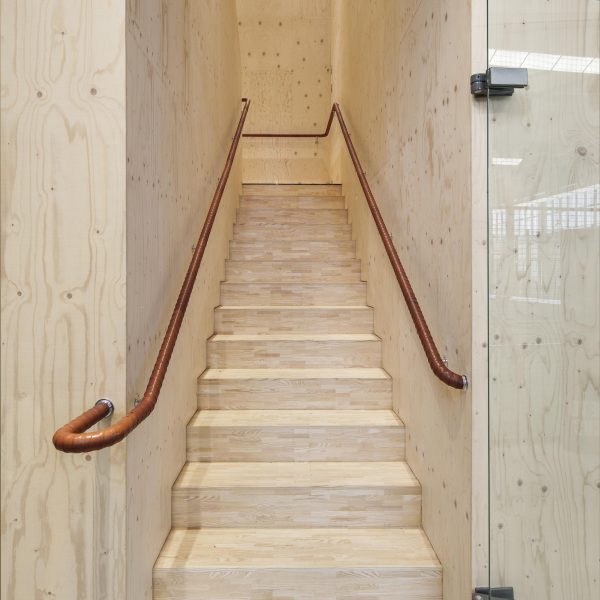
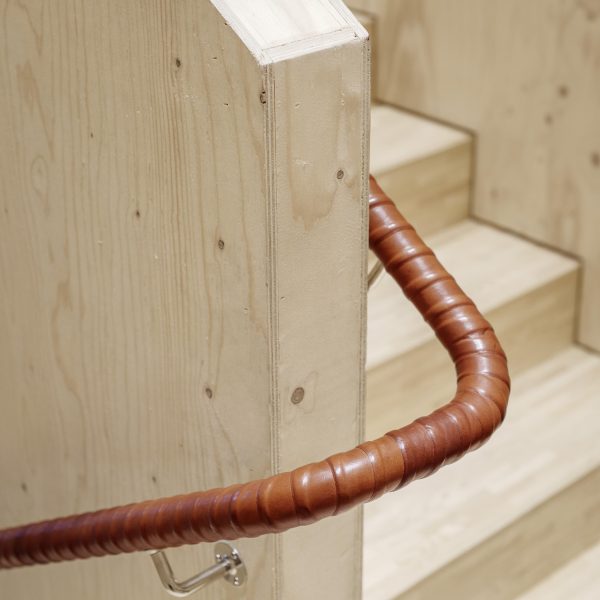
“The project also demonstrates the advantages of pre-fabricated wooden constructions as a material for building,” says Mark. “That made it easy to adapt the building to its new purpose, even though we didn’t plan to upcycle it like this from the beginning. It was also easy to disassemble and move the building. We really believe in this method of reusing buildings. The lessons we’ve taken away will make it even easier next time.”
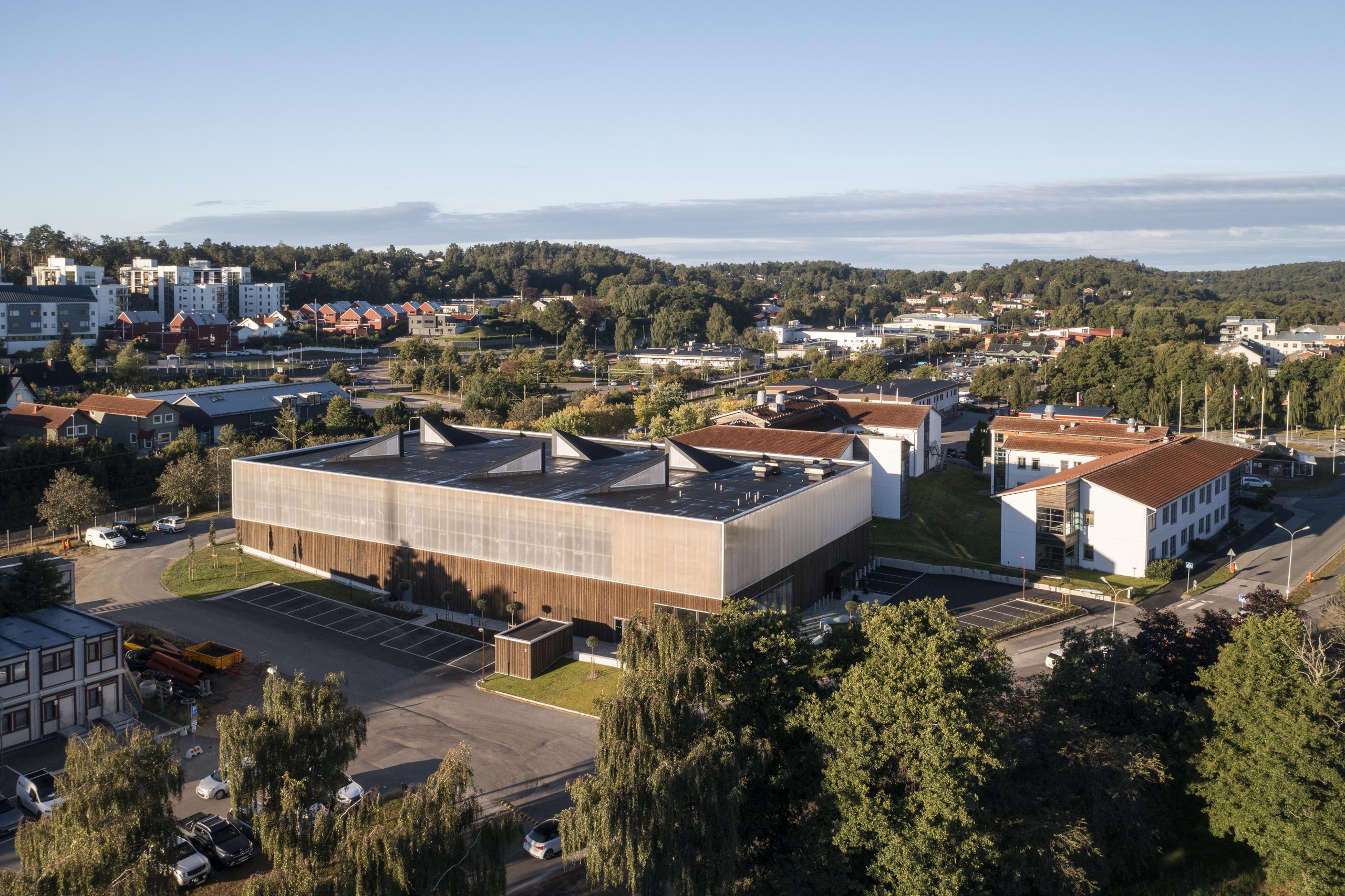
The team behind this project
Contact
Contributing areas of expertise
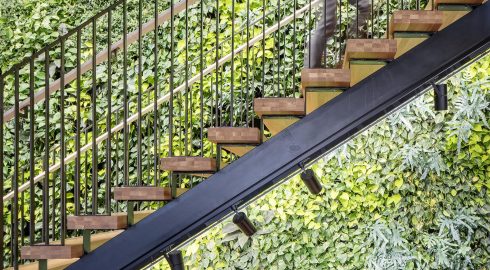
Sustainability
Sustainable development is about meeting basic needs in the present without compromising our possibilities of continuing to do so in the future. Environmental, social and economic sustainability is our Alpha and Omega – a key strand of the Tengbom DNA on which there is no compromise.
Read more about Sustainability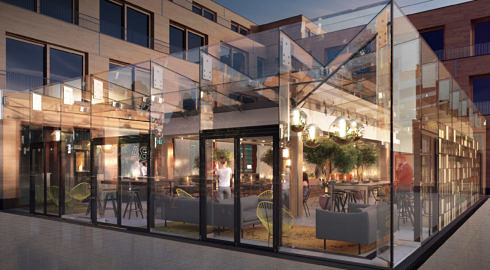
Culture & Sport
Culture and sport are areas that have come increasingly closer, not least through the many arenas that hosts both football and sports events, as well as being the obvious choice for concerts and fairs. We are one of the leading offices dealing with modernisation and new construction in these areas.
Read more about Culture & Sport