Kalmar City Library
Kids get the best room in the new library
When Kalmar City Library moved into the city’s new cultural quarter, the focus was on children’s love of reading and joy of discovery. This three-story former post office is now a modern, accessible library.
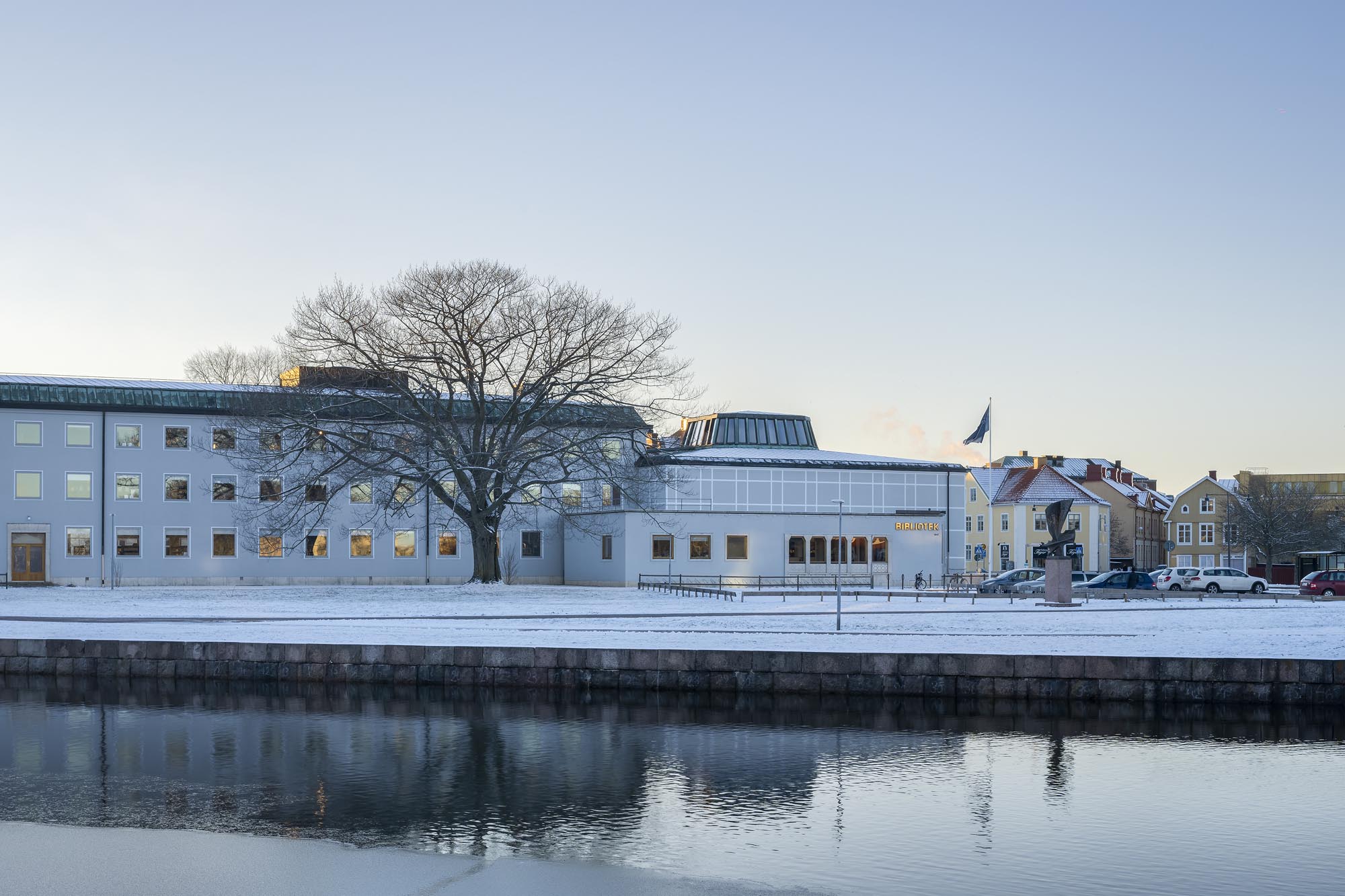
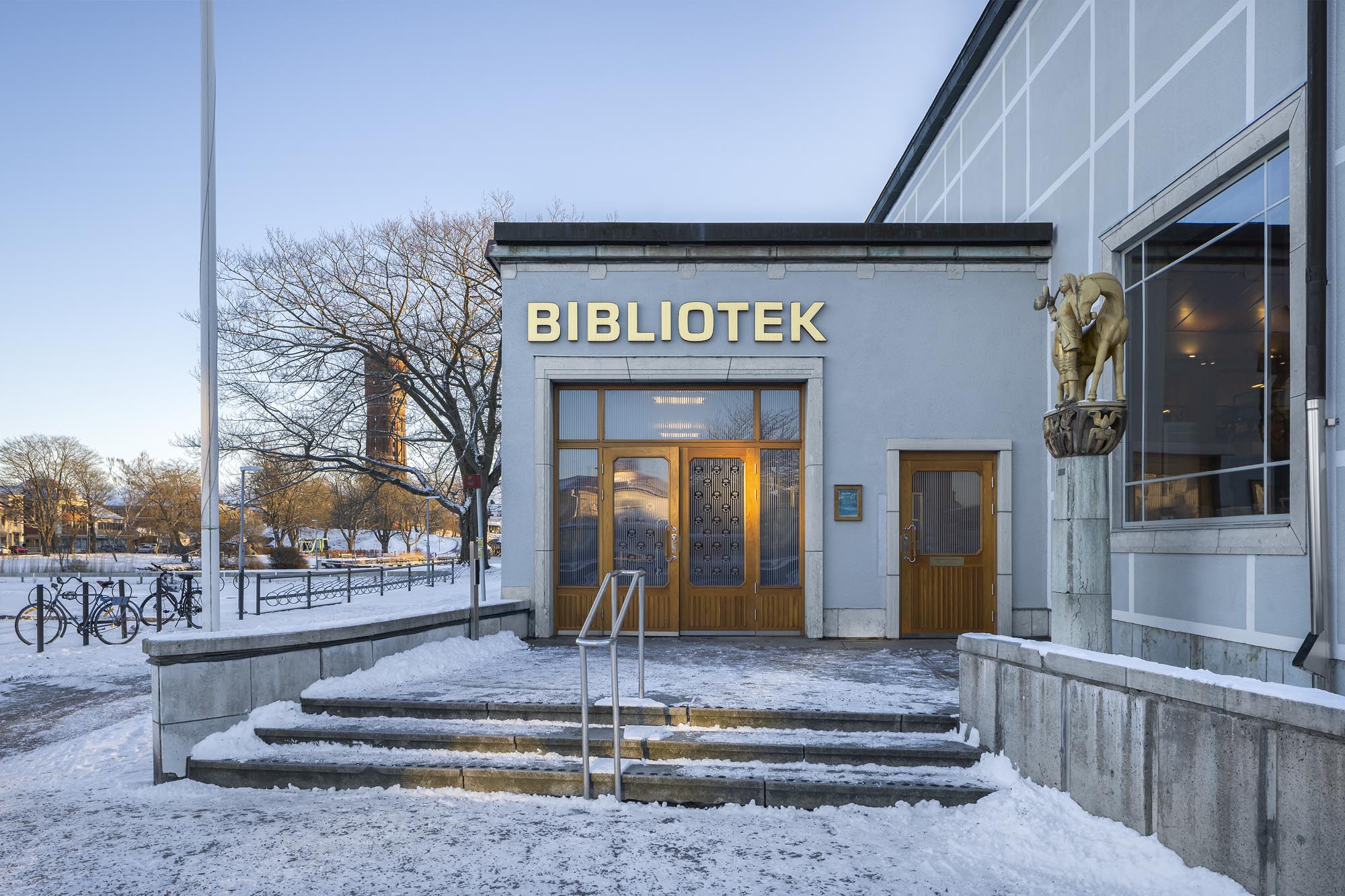
At Tengbom, we are passionate about preserving old buildings – and carefully upgrading them to meet the needs and conditions of today. We had the opportunity to create the interior design for the new city library and to transform the old post office and subsequent market hall into a vibrant space for readers of all ages.
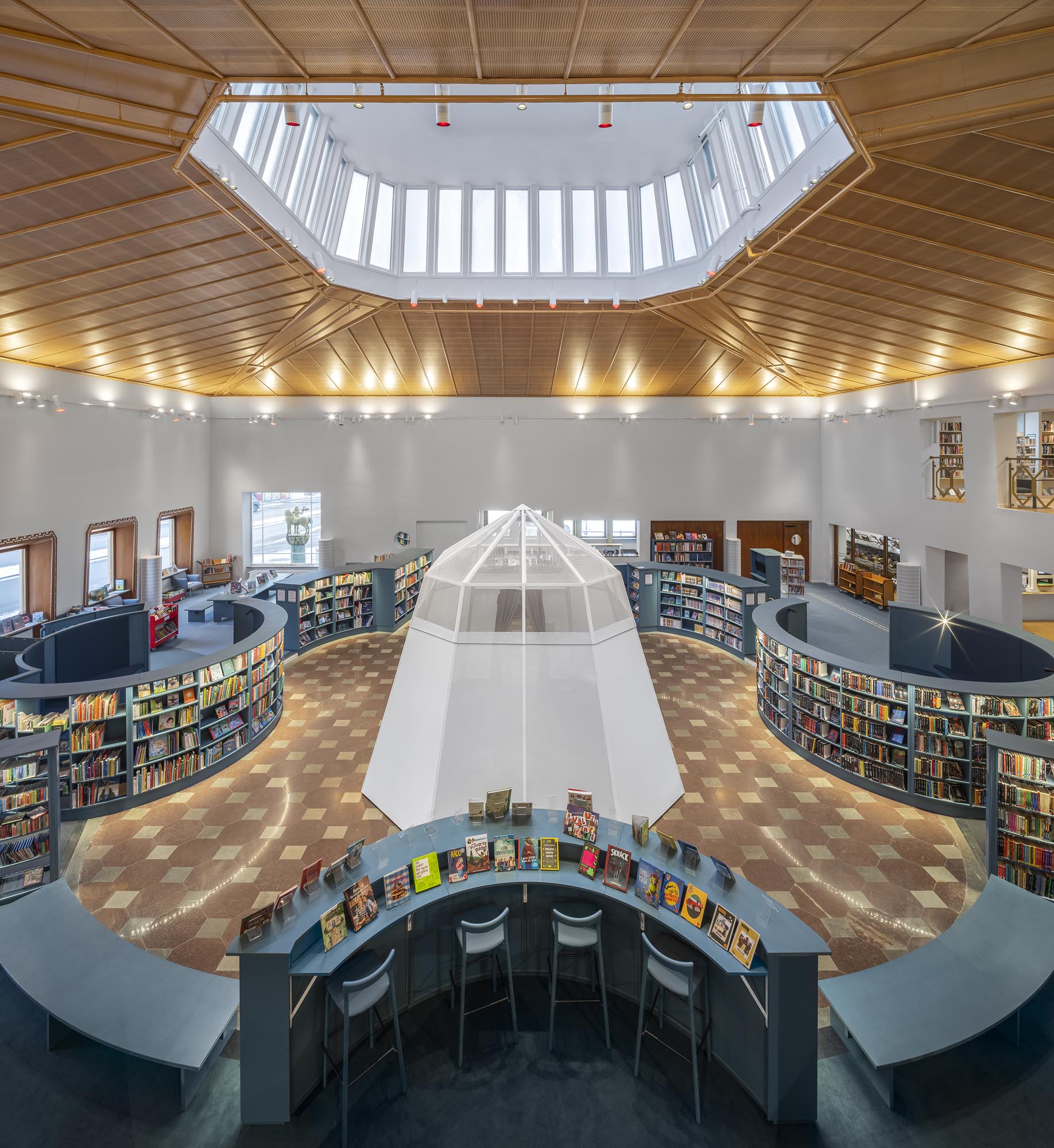
Kalmar City Library won Kalmar Municipality’s architecture and urban design award in 2021. From the jury’s statement:
“With a careful, sustainable renovation that qualitatively adds value, this project contributes to developing a good living environment for all residents of Kalmar and serves as a meeting space. The project visually communicates care for the overall whole and in the exterior and interior details, with a balance between form, function and sustainability in order to achieve excellent architecture.”

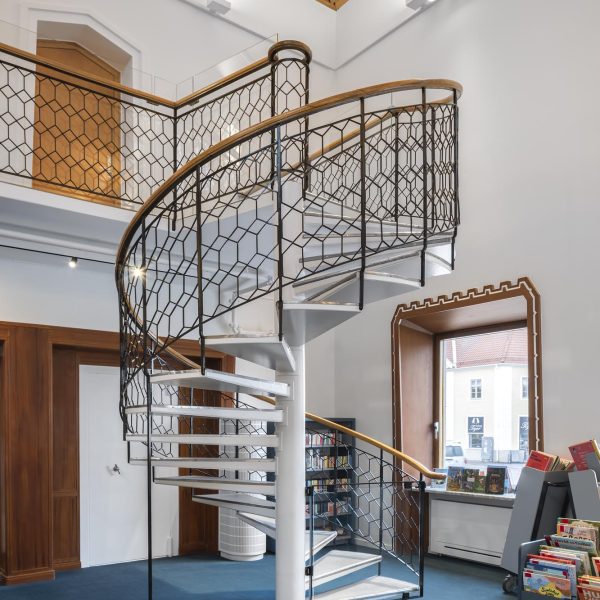
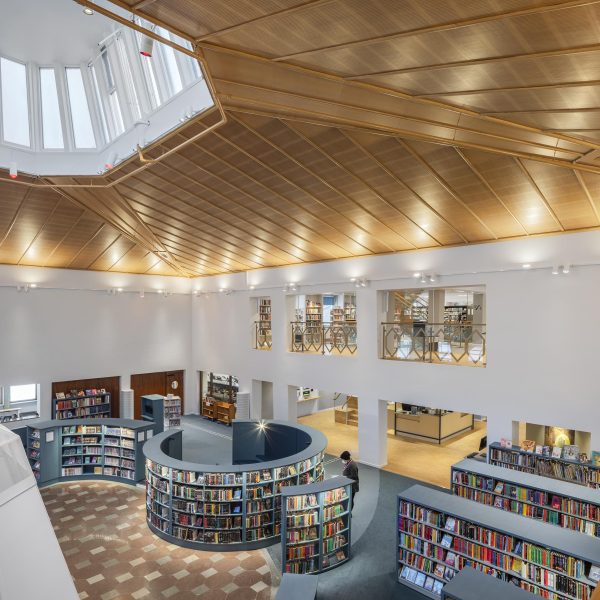
It started with a horseshoe
The head architect of Posten, L.E. Lallerstedt, designed the post office building in Kalmar in 1947. In the original space, the counter was built into a horseshoe-shaped depression in the floor. Today, this depression, as well as the floor and shapes, serve as a starting point rather than a challenge.
“We wanted to preserve the details, and at the same time we needed to give the space a new sense of flow,” says Hanna Philipsson, architect at Tengbom. “We had the horseshoe to work with, so we went from there and we also used an octagonal pattern from the original floor and the façade.”
Custom interior decor preserves and renews
The library has three stories, and the atmosphere becomes calmer the higher you go in the building. The beautiful entryway has been preserved in its entirety.
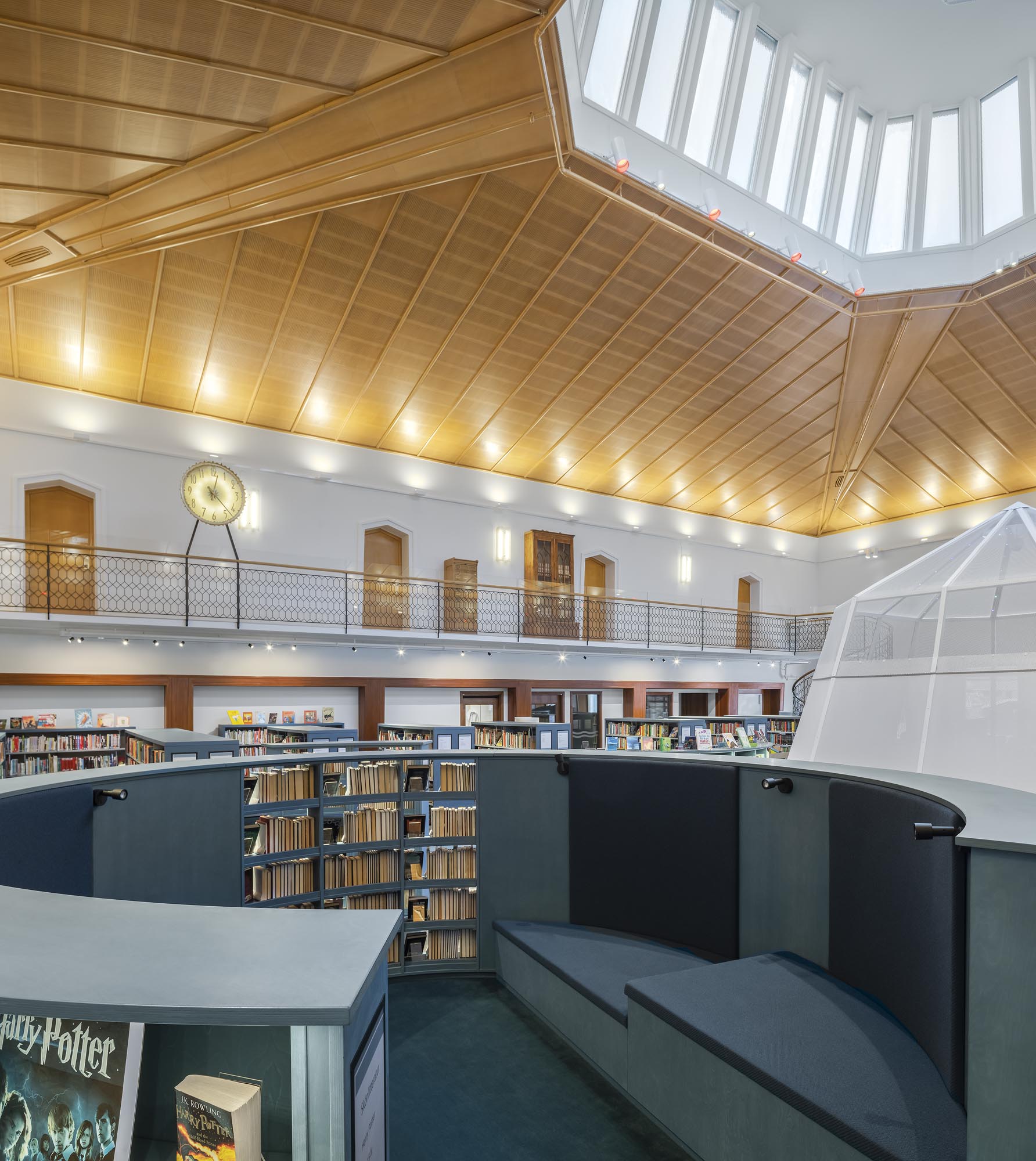
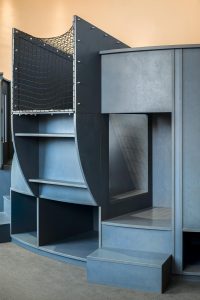
“We’ve created a lot of custom furniture,” says Hanna. “Interior architects don’t get to design furniture very often. Here, we’ve really gotten to think about it and head to the drafting table. We’ve worked to preserve older aspects while creating new functions.”
Unlike a classic library that nearly hushes visitors through the atmosphere, the Kalmar City Library now invites play and socializing for all ages. There are swings and slides, as well as smaller seating areas for families and kids to read, get cozy and create their own little worlds. A light and transparent fairytale tent, inspired by the copper tent in Stockholm’s Haga Park, occupies the middle of the room.
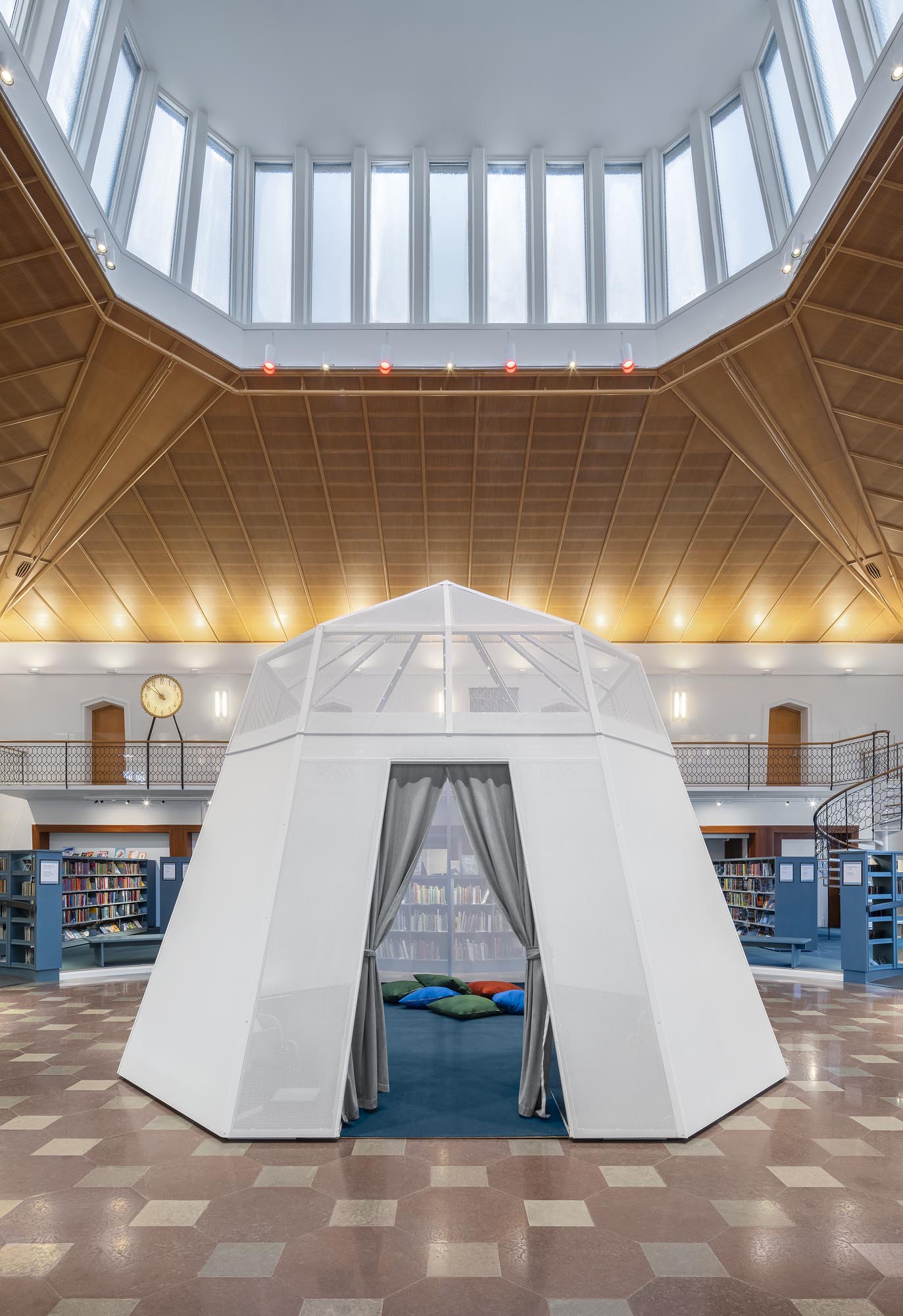
Open spaces and rooms within rooms
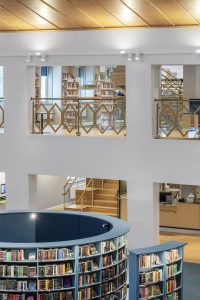
Interior design ought to be felt and experienced. Naturally, there is also space for the things adults need at a library, like secluded areas with good lighting for reading and concentration – little rooms within rooms.
The horseshoe shape plays a role throughout the children’s area of the large hall. The room is lined with bookshelves in rounded shapes, with books on the outside and private seating arrangements on the inside.
The palette features blue and brown. The shade of blue on the upholstery, bookshelves and the soft carpeting marries nicely with the rich, dark-glazed ceiling in varnished wood and the light brown checked floor in the middle.
“We wanted to take the aesthetic perspective for kids seriously, and not use the classic signal colors that are so common in children’s design. The shapes and functions, and the colors of the books, contain a playful element.”
Hanna Philipsson.
In addition to the interior design, Tengbom also carried out the feasibility study for the project. The library opened in 2021.
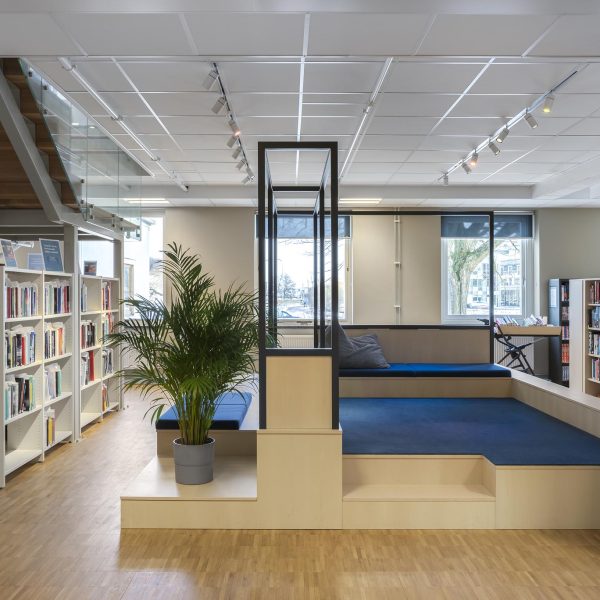
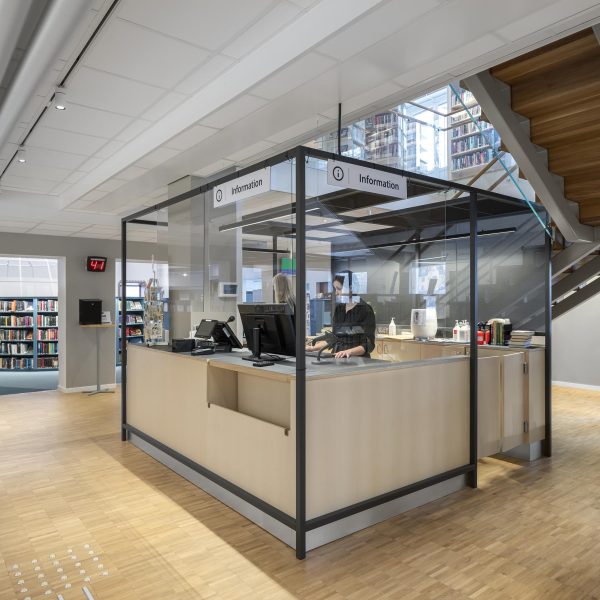
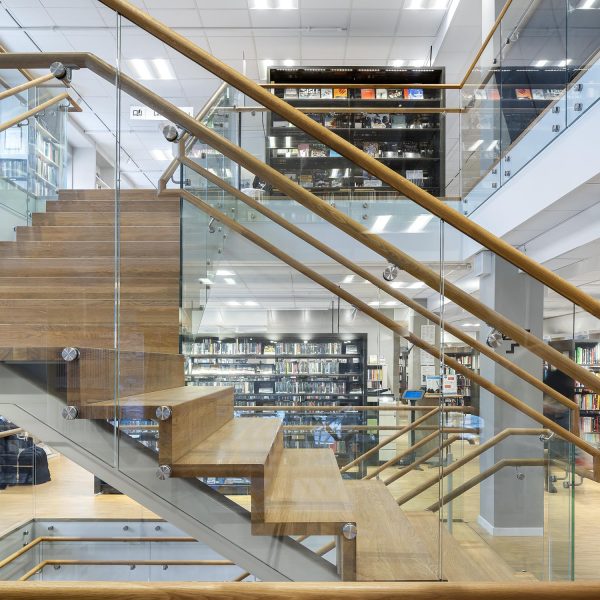
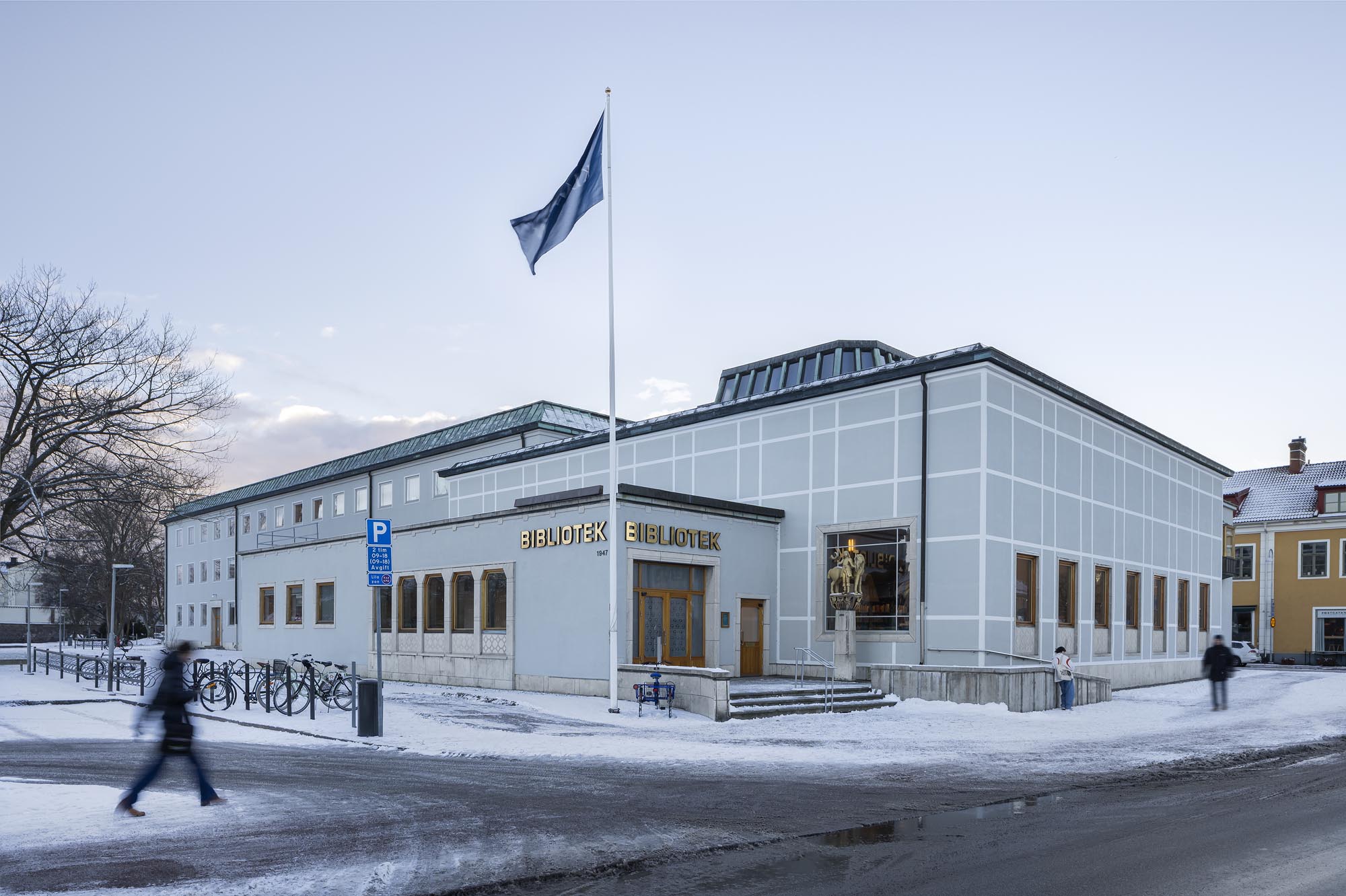
The team behind this project
- Agnieszka Gruszka Adamaszek Project interior architect
- Anders Löwander Interior architect
- Hanna Philipsson Lead architect
- Nadia Tolstoy Lead designer
- Ulf Löfgren Interior architect
Contact
Contributing areas of expertise
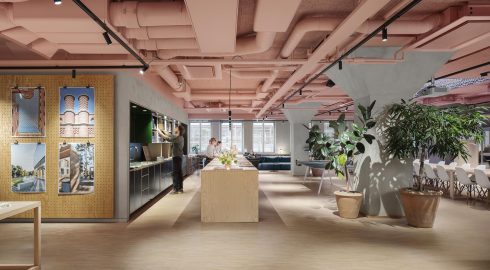
Interior Design
Buildings are like individuals: they have an identity. We optimise environments to make sure that things are done correctly and efficiently. It concerns everything from making sure that visitors find and understand a place, to ensuring that people working and using the buildings like it and enjoy being there.
Read more about Interior Design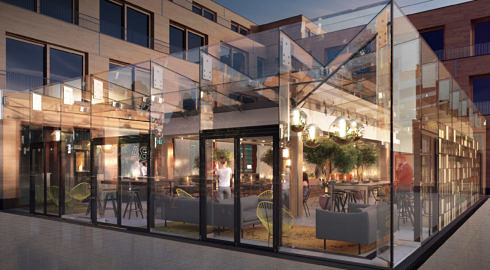
Culture & Sport
Culture and sport are areas that have come increasingly closer, not least through the many arenas that hosts both football and sports events, as well as being the obvious choice for concerts and fairs. We are one of the leading offices dealing with modernisation and new construction in these areas.
Read more about Culture & Sport