Skönstaholm
Renovation of Swedish architecture for the massesThe terraced house area of Skönstaholm from 1952, classified as historically valuable environment, described by architectural historians as one of our country’s finest examples of architecture for the masses. The original ambition was to create a Swedish propaganda project comprising terraced houses and flats for rental. In 2012, we were hired to carry out renovation of the area.
The area was planned towards the end of the 1940s with the ambition of creating a propaganda area for terraced houses with rental flats.
The terraced house area of Skönstaholm is located along Nynäsvägen in the district of Hökarängen in Farsta, approximately ten kilometres south of central Stockholm. The area was planned towards the end of the 1940s with the ambition of creating a propaganda area for terraced houses with rental flats – an unusual way of living in Sweden in those days, compared to the rest of Europe.
Skönstaholm was designed by Stockholm city’s city planning department led by architect Erik F Dahl. Great care was taken around the planning of the exterior environments – the landscape architects in charge were Walter Bauer and Erik Anjou, two of the most respected professionals of the era. In 2010, the terraced houses were converted into condominiums and have since then been run by the condominium association Skönstaholm.
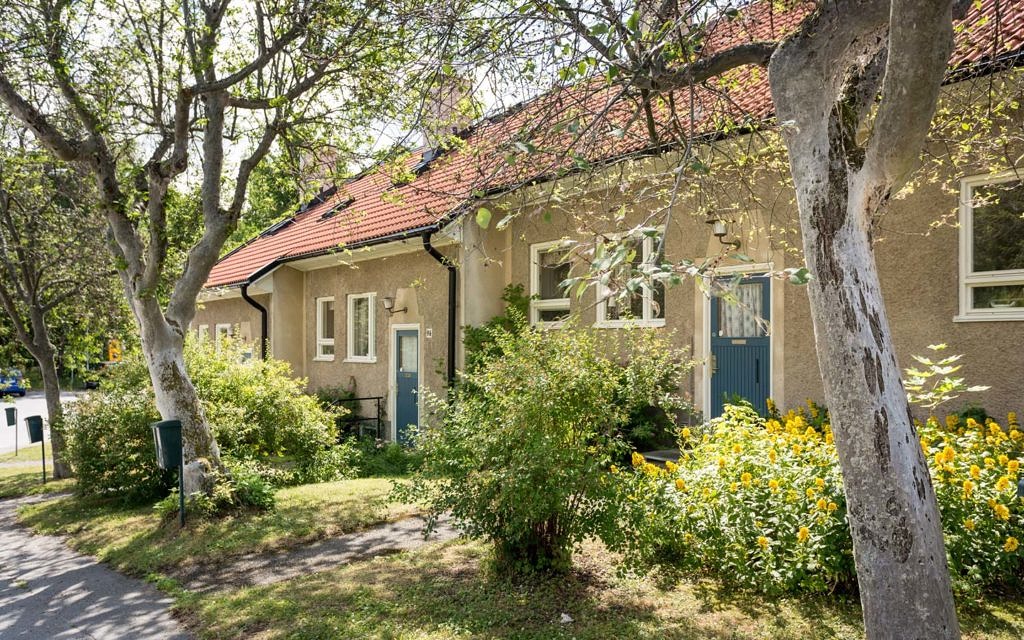
This type of assignment is always both exciting and challenging since the classification as an environment of cultural and historic value carries with it specific guidelines of how to preserve the original character.
Renovation in keeping with the character
When the time had come for a renovation of Skönstaholm we were hired by the condominium association. This type of assignment is always both exciting and challenging since the classification as an environment of cultural and historic value carries with it specific guidelines of how to preserve the original character.
Our task was both to plan the renovation and to develop proposals as to how to make the area more energy efficient. We carried out a comprehensive inspection of the existing condition of the dwellings and based on this, we developed the tender specifications for the general contract for pipe replacement. The assignment also included the procurement of consultants.
.
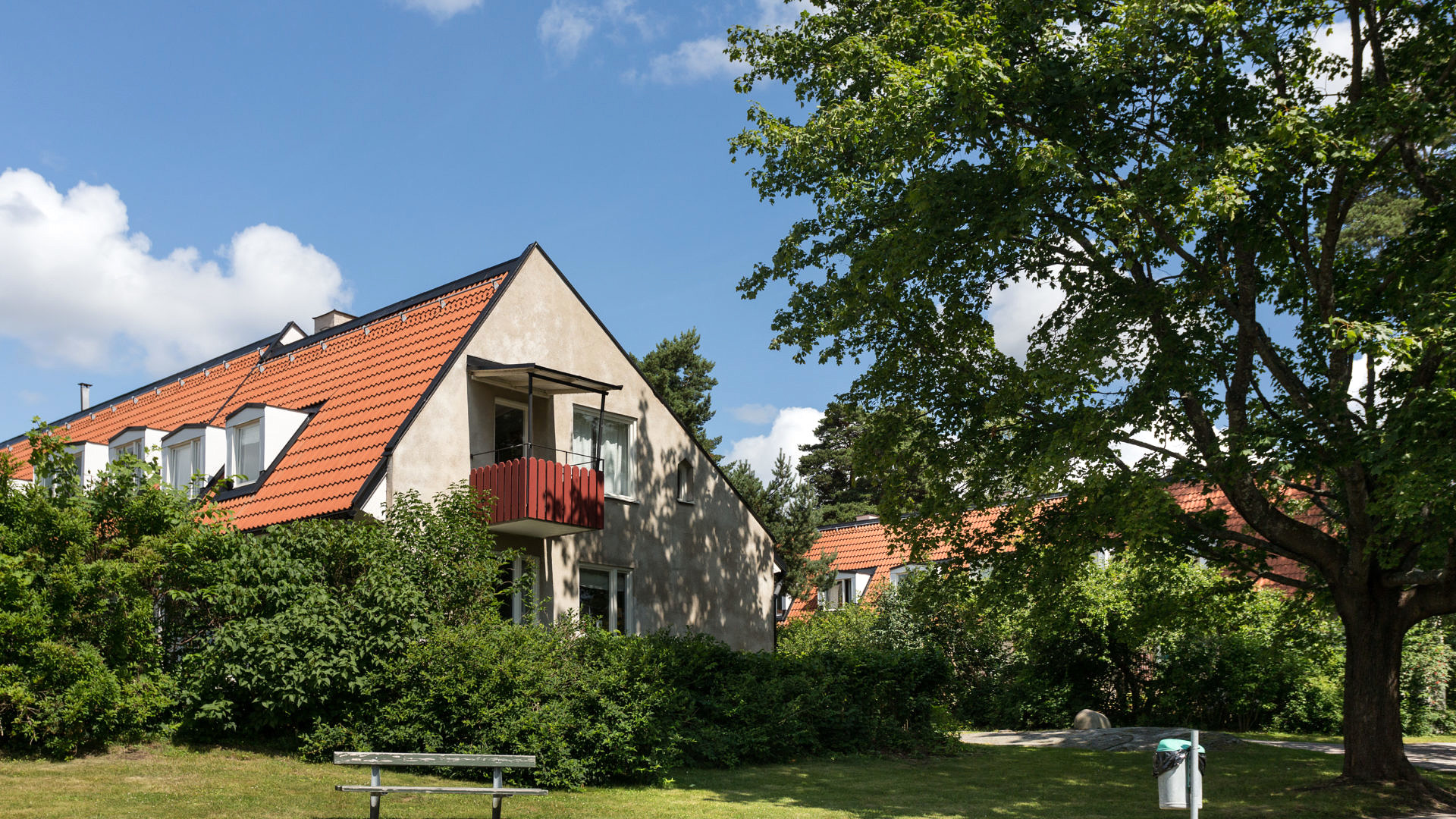 Photo: Sten Jansin
Photo: Sten Jansin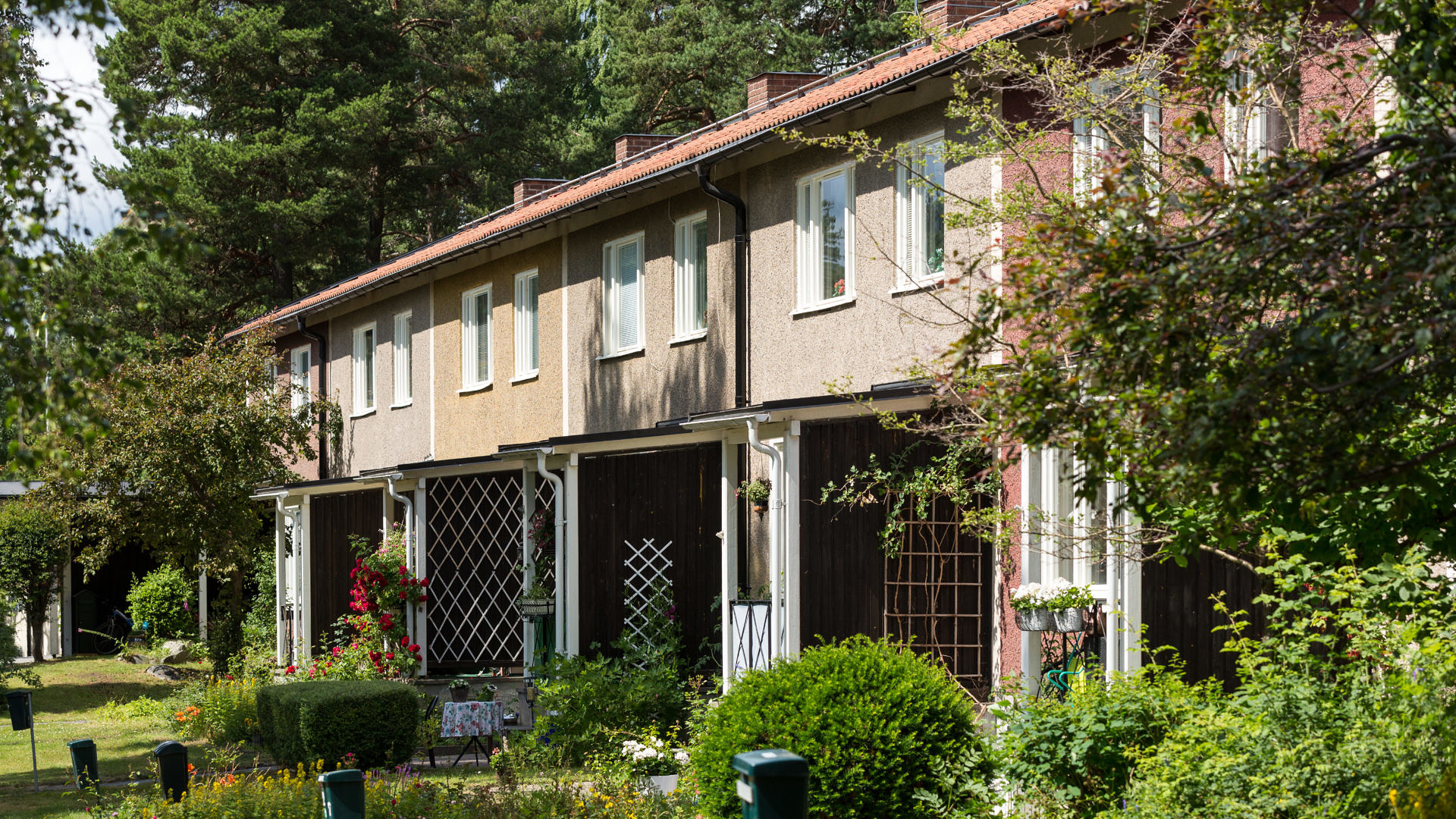 Photo: Sten Jansin
Photo: Sten Jansin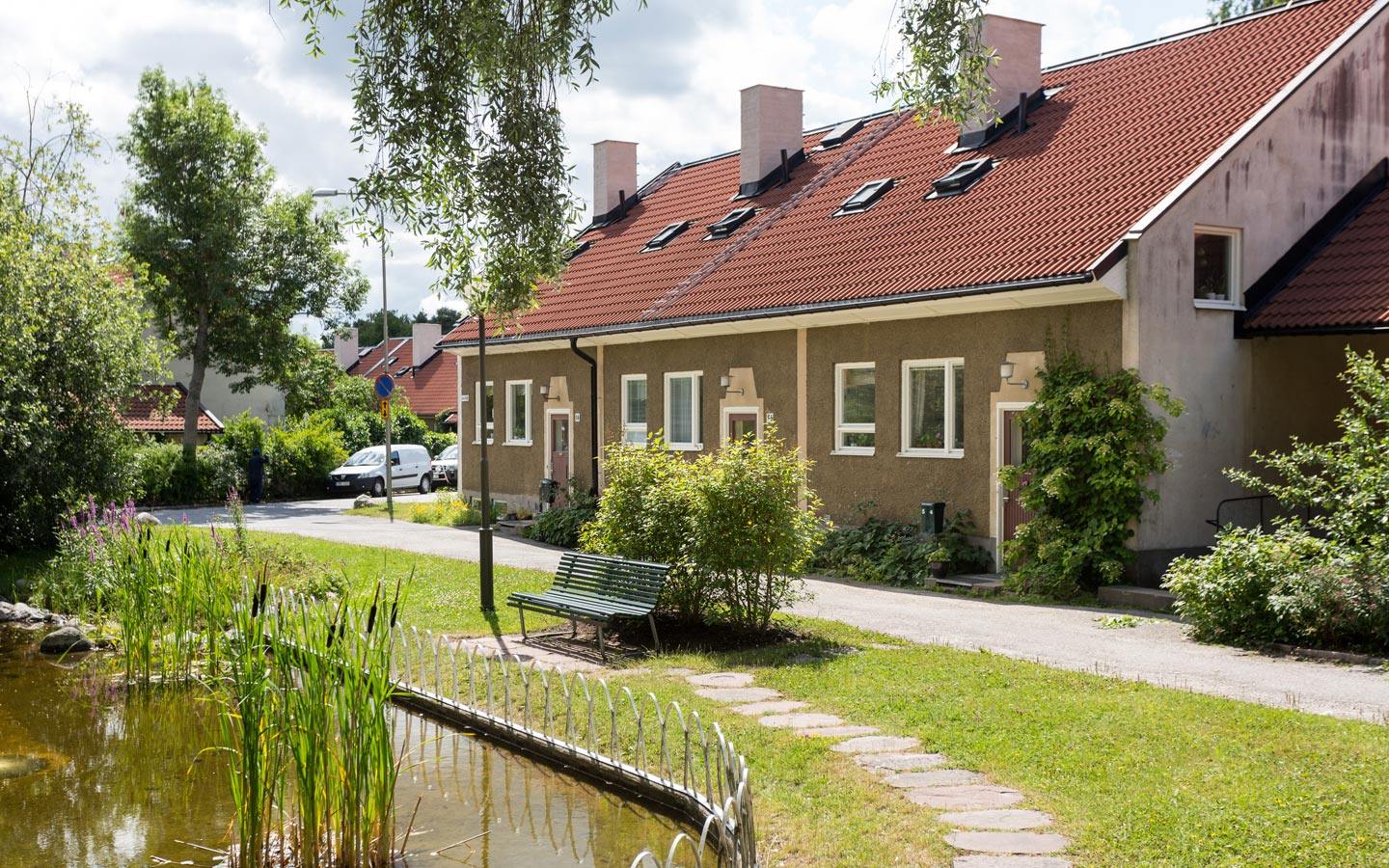 Photo: Sten Jansin
Photo: Sten Jansin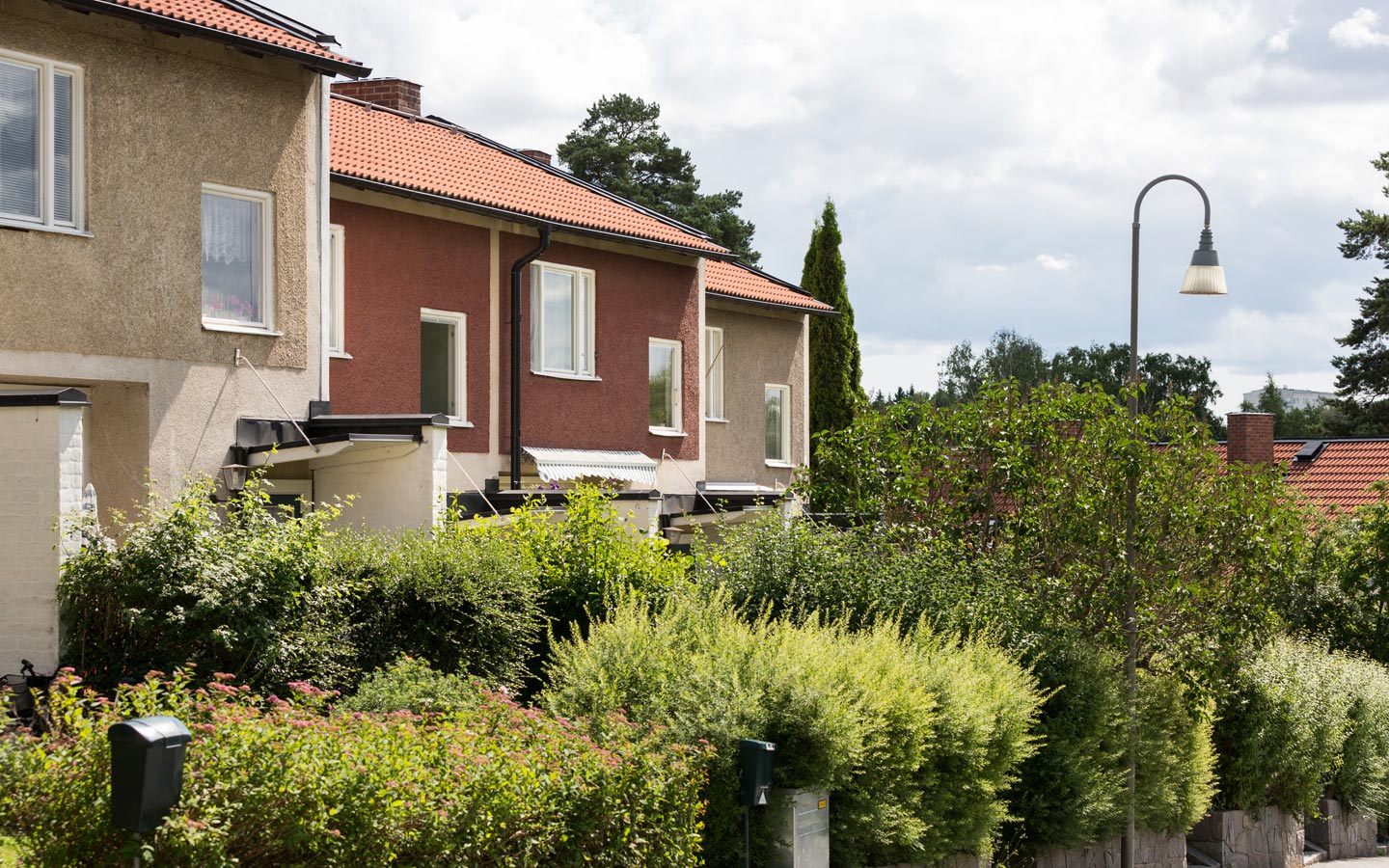 Photo: Sten Jansin
Photo: Sten Jansin
A holistic approach and dialogue
During the course of the project, we have been able to assist the residents association with a holistic perspective. By putting together a team from us with many different skills and experiences, we were able to offer both project leadership, antiquarian assessments and energy assessments by holding a dialogue from a sociological perspective with the residents.
The team behind this project
- Anders Högström Project Manager
- Per de Mander Project Manager, M Sc. Engineering SVR
- Sara Löfving Project Manager
Contact
Contributing areas of expertise
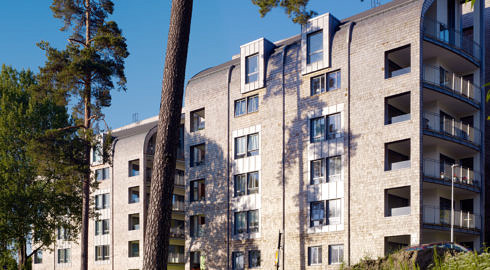
Residential
We design houses where people can live and lead a good life. We are committed to creating lasting values and environments that make a difference and contribute to high architectural quality that enrich the city. The ambition ranges from new construction to refurbishments and conversions, and beyond.
Read more about Residential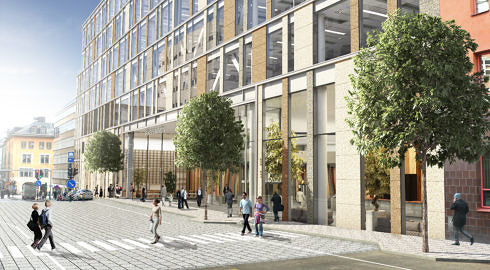
Project Management
Project management for us is a question of realising good ideas We can perform all the necessary services to execute a construction project with a good result. In a project, we like to adopt the clear role of consultant and expert, from the customer or client’s first reflection to the final result.
Read more about Project Management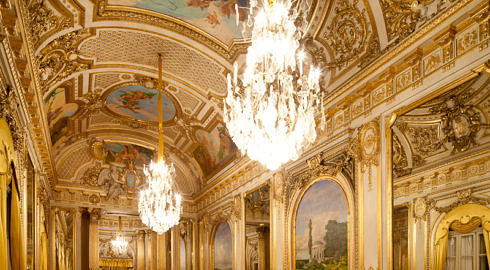
Heritage
Thorough knowledge is needed to identify a specific building’s unique qualities, regardless of whether it concerns a school from 1970 or a manor from 1770. We base this on sensitivity for the constructed environments character and ideology, in combination with insight into and understanding of the functional requirements of our time.
Read more about Heritage