Mimer’s Staircase
A STAIRCASE WEAVING TOGETHER THE PAST AND THE FUTUREA staircase isn’t just a passageway — it’s a meeting place, a transition between two places, the bleachers of life. With that outlook in mind, we designed Mimer’s Staircase at the KTH Royal Institute of Technology as a place built around students’ behavior.
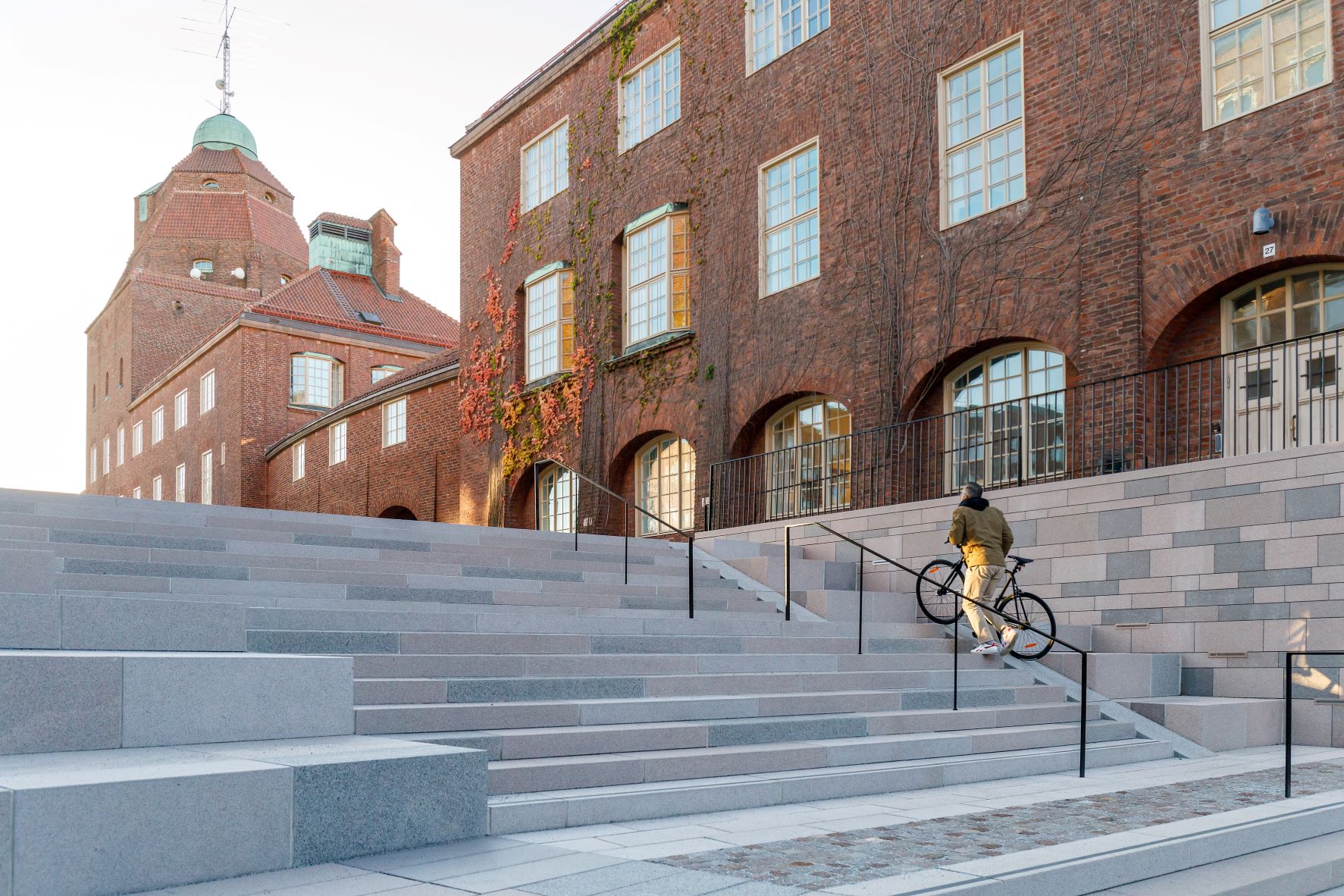
I think stairs may be one of the most emotionally-malleable physical elements that an architect has to work with. Those are the words of the architect David Rockwell in his TED talk, “The hidden ways stairs shape your life”. At KTH, that theory rings true in every sense.
“KTH has a long-standing, unofficial tradition of students hanging out on the stairs. The students don’t just congregate around designated sitting areas, they also sit along the steps where they have lunch, study and hang out every day,” says Nejra Lagumdzija, a landscape architect.
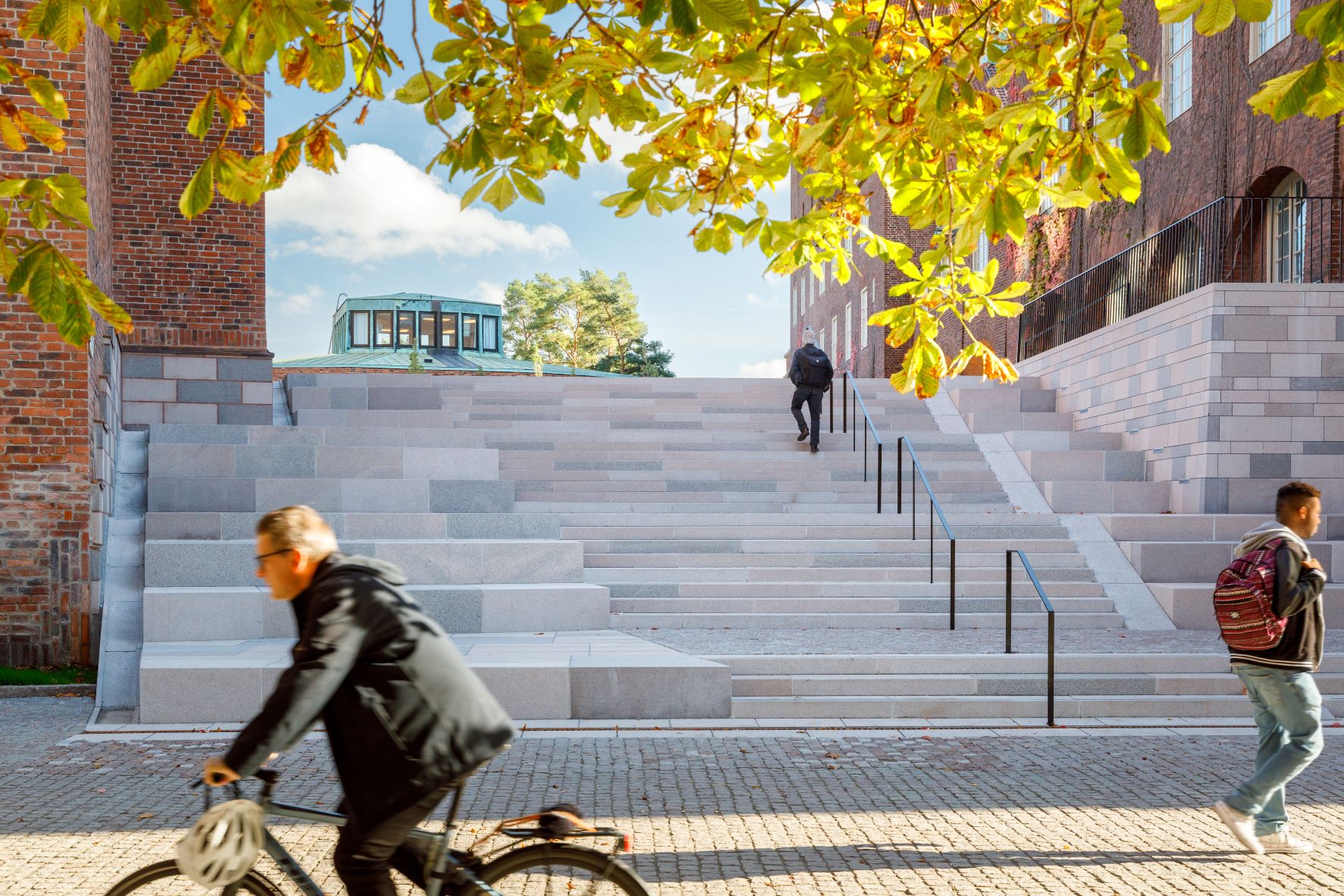
A staircase designed for hanging out and activities
How do you create a modern, yet classic staircase that complements and celebrates KTH’s rich architectural history and student life?
“Tengbom has a long tradition of working with cultural environments. But this time, we flipped the process and started the project from the user’s perspective,” Nejra Lagumdzija, Pia Englund and Hannah Marschall, the brains behind the project, explain.
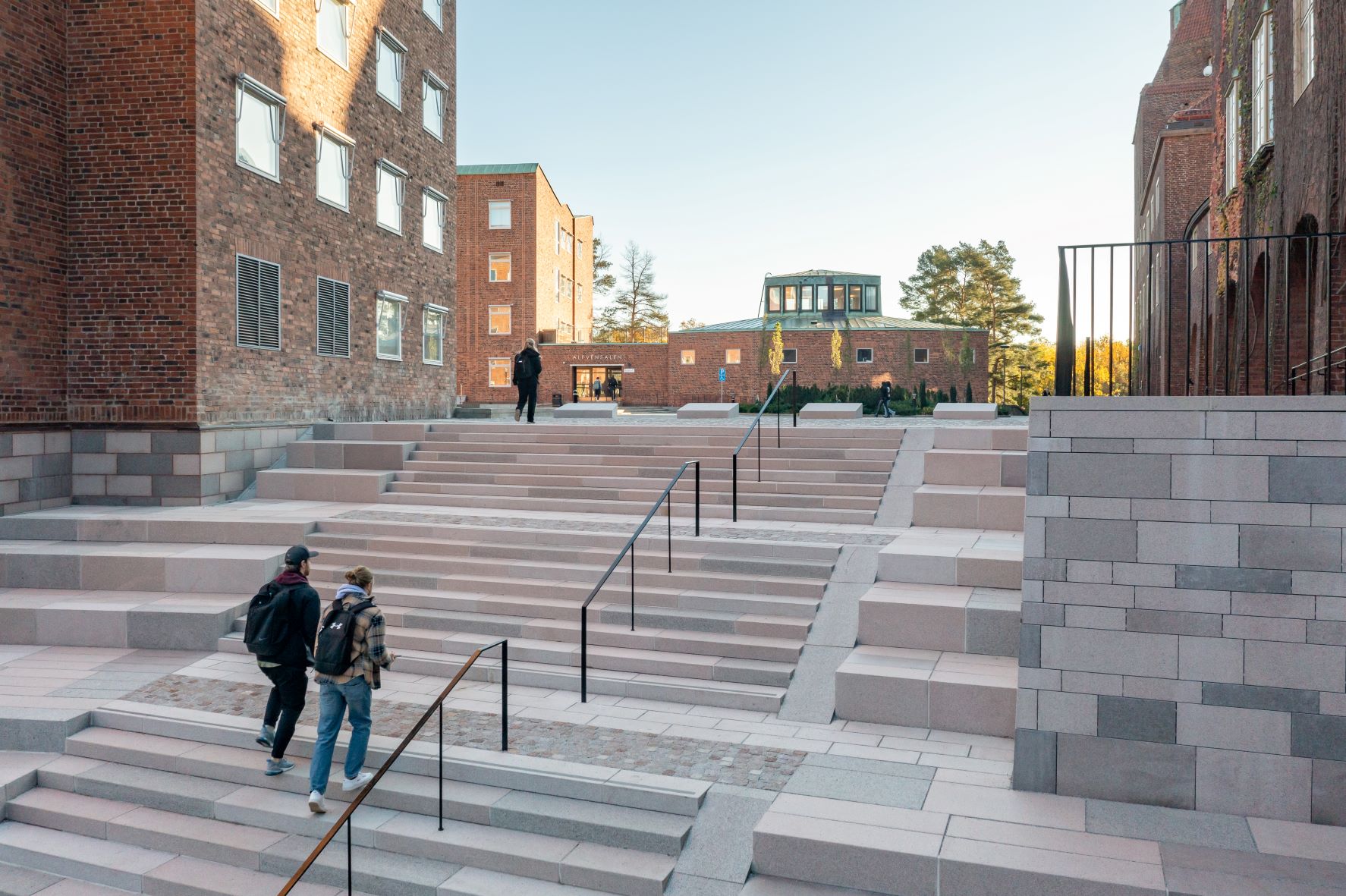
Mimer’s Staircase replaces a short, old building between Sing-Sing and the main building that previously blocked both traffic and sunlight. The staircase is a place for hanging out and for creativity and activity.
“The large field at the top of the stairs by Sing-Sing is a heavily trafficked spot, especially by architecture students. Students use the field to make large-scale models and display prototypes, and many meetings and events are held there. We hope that the terraced steps of the staircase will be used as podiums and that activities and events will spread out over the stairs and down towards Osquars backe,” explains Pia Englund, lead landscape architect.
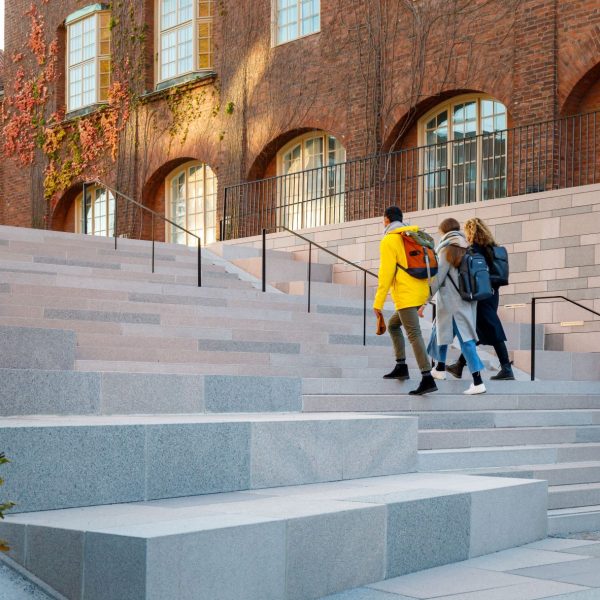
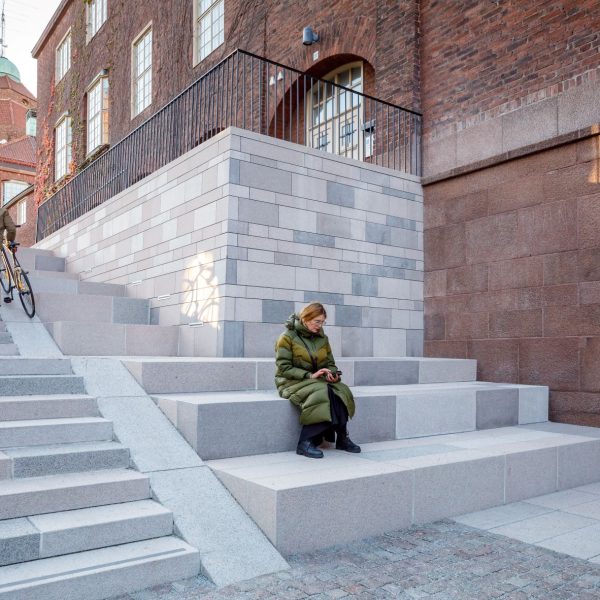
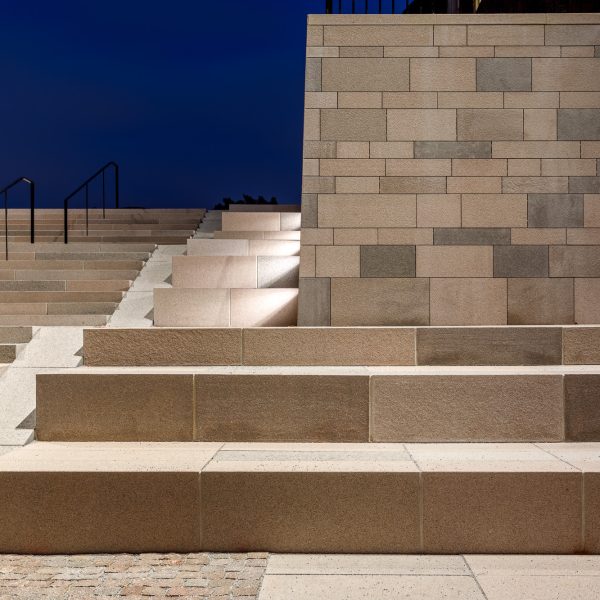
Attention down to the smallest detail – tradition meets innovation
Every inch of the staircase, which is an expression of Modernism in itself, is built with the highest quality. The Swedish granite anchors the staircase in the country’s historical heritage.
“The KTH campus is filled with amazing masonry. Since the staircase consists only of granite, our design approach has been to mix different types of granite with different treatments and colors, as well as use recycled stone from the campus to really bring the staircase to life — almost like a color palette where every hue serves a specific purpose,” explains Hannah Marschall, landscape architect.
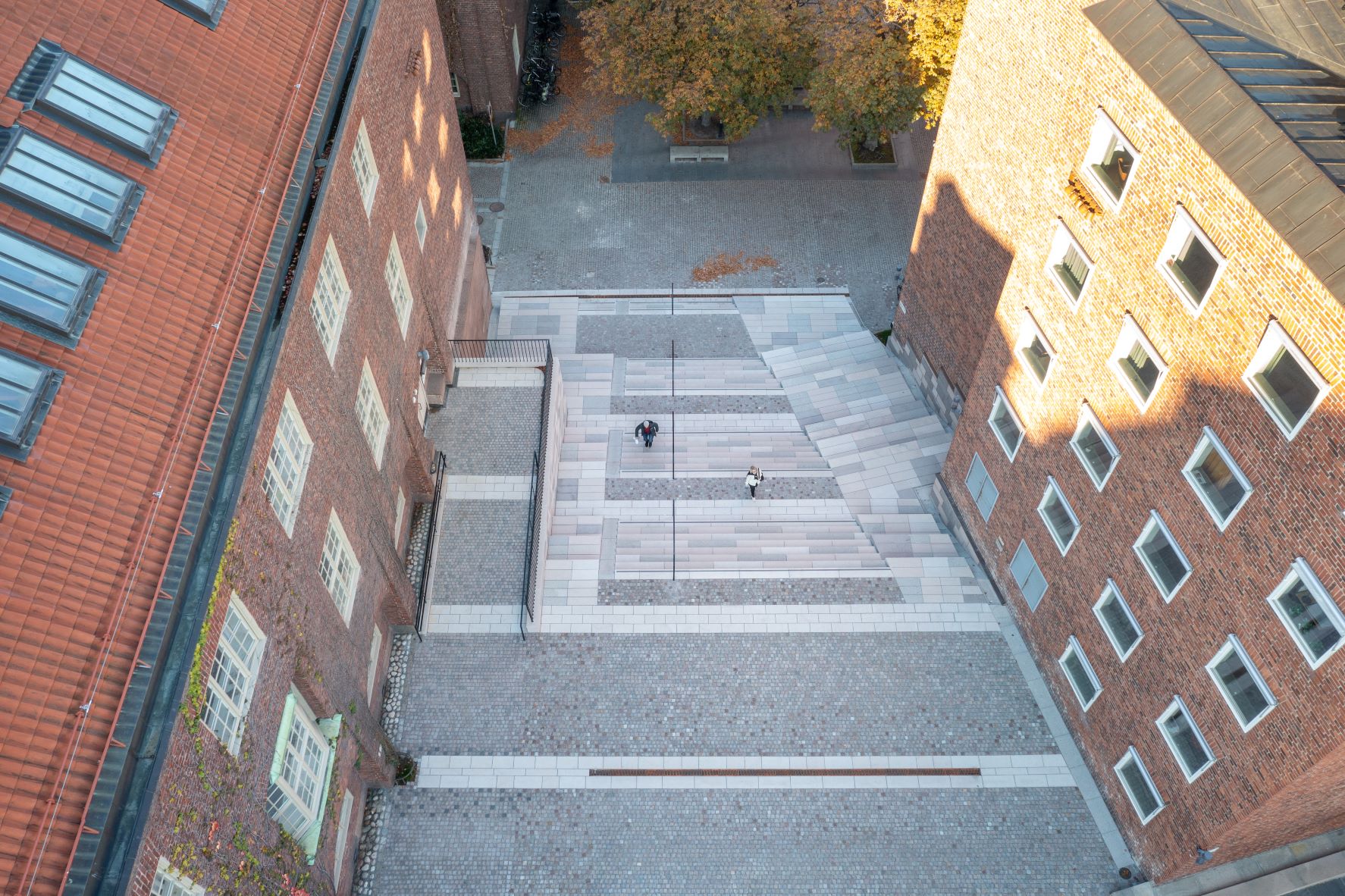
Mimer’s Staircase consists of four flights of stairs, sandwiched by terraced steps that meet the buildings on either side at a 90° angle, creating a funnel-shaped stairway. The result is a modern take on KTH’s traditional style – with incredible attention given to both shape and materials. The elongated and flatter design of the staircase allows for maximum sunlight, making it the perfect spot for activities and taking a break, while providing an unobstructed view of the surroundings and sky. With love and attention to materiality, richness of detail, skill and, of course, student life on the campus, we’ve created a place that seamlessly weaves old and new into a timeless ensemble. A place that represents modern expression, skill and methods.
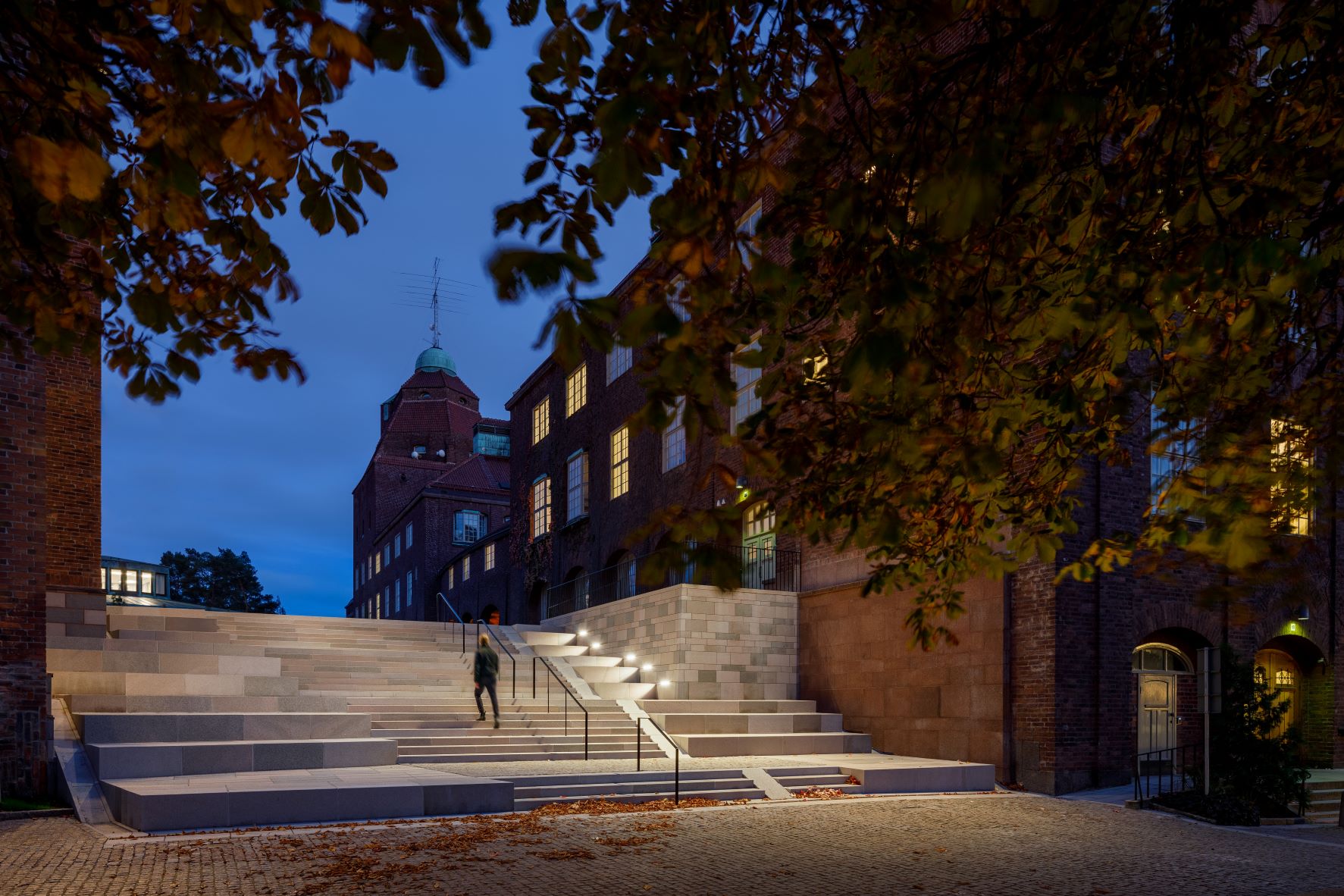
The team behind this project
- Pia Englund Landscape Architect
- Nejra Lagumdzija Landscape Architect
- Hannah Marschall Landscape Architect
- Stuart Hope Landscape Architect
- Jacob Östlund Lighting Designer
- Anders Larsson Arnica Ground technique, description and Outer Va
Contact
Contributing areas of expertise
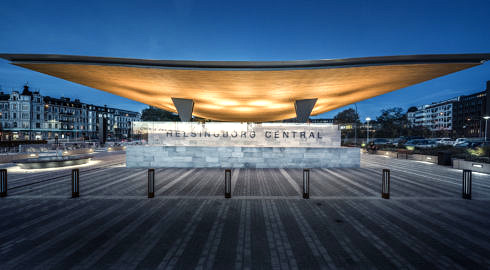
Lighting Design
“We only know the world as it is evoked by light” as architect Louis Kahn once said. And yet, the science of lighting design remains an undiscovered realm to many. In architecture, however, the understanding of light is essential, as it breathes life into our surroundings, making them both functional, beautiful and safe. Day and night.
Read more about Lighting Design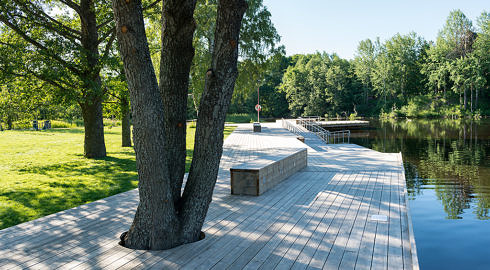
Landscape
We design environments that include and affect everyone. Public and private rooms that may seem obvious but that in reality hide work of great complexity in order to function well. We are constantly challenged in our work, which also spurs us on as landscape architects.
Read more about Landscape